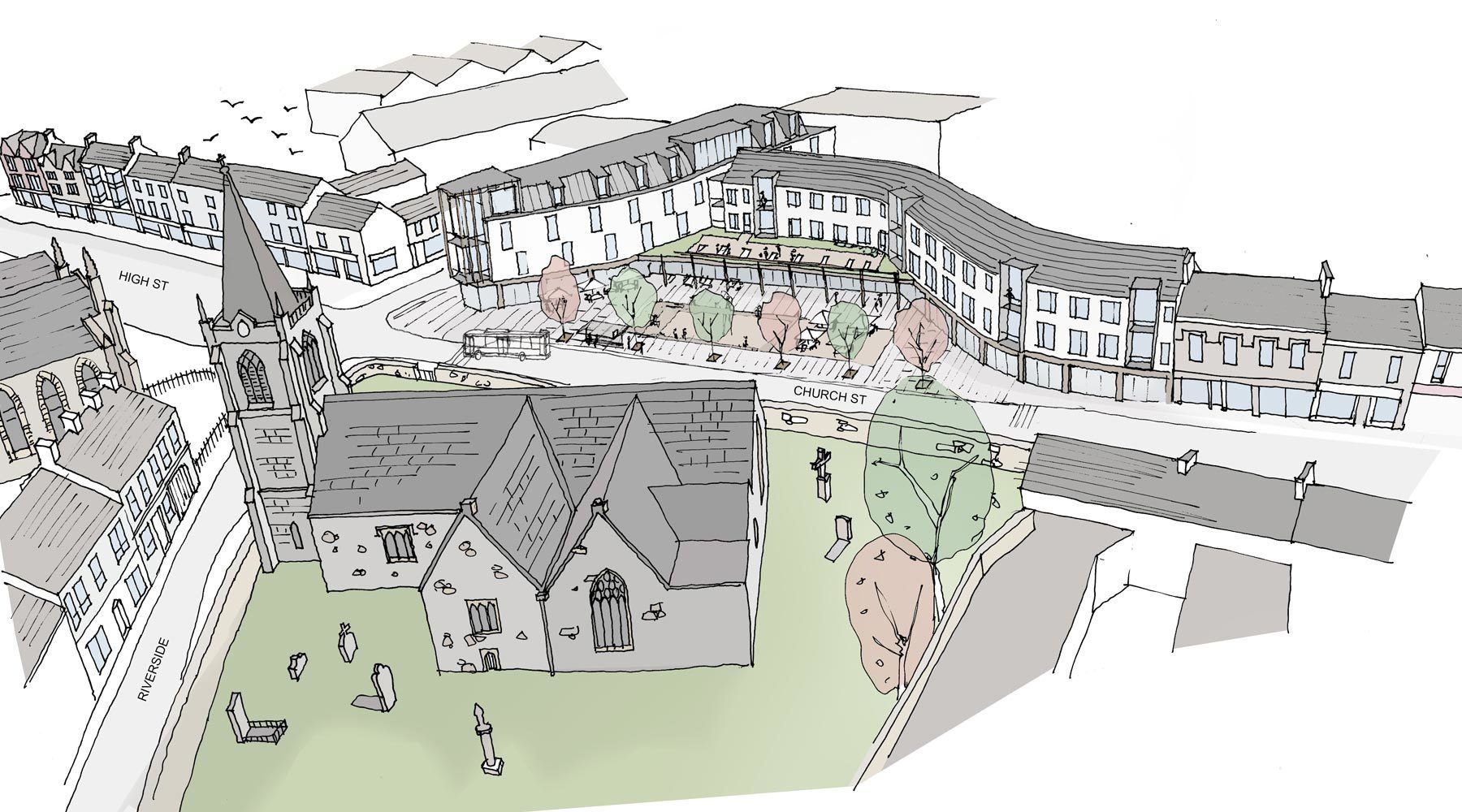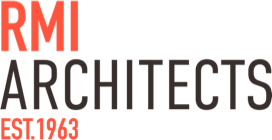
Ulster Bar Corner
Location: Antrim
Client: Karl Group
Ulster Bar Corner was an important local landmark in the centre of Antrim Town.
Since the demolition of the previous buildings the site has laid dormant and in some ways is a sad reflection of the challenges faced by many town centres in Northern Ireland struggling against changing patterns and the growth of out of town retail districts.
The local council released an open competition for developers to bring forward development proposals aimed at regenerating the Town Centre and Karl Group commissioned RMI to prepare a mixed –use proposal comprising of residential, retail and office use.
The preliminary design proposal sought to create a new public space which could provide a new centre for the High Street. This was formed by extending the street frontage and then gently curving this back and defining the corner with a new 3 storey block. The set back space enhances the setting of the existing All Saints Church and affords opportunities for street activities to take place in the new square. The retail frontage continues along High Street with a combination of residential and office accommodation above.
The project currently remains at concept design stage.
Cost: 1m - 10m
Status: Drawing Board
Type: Residential

