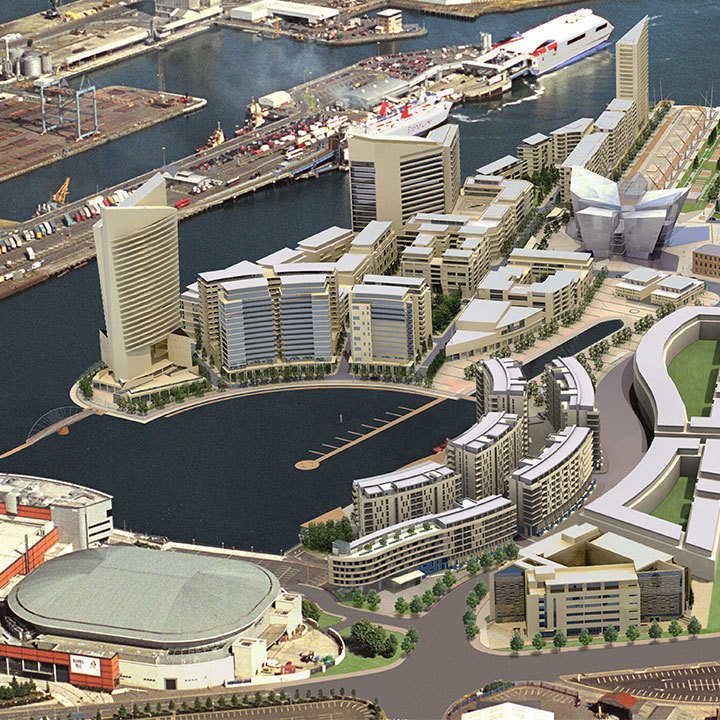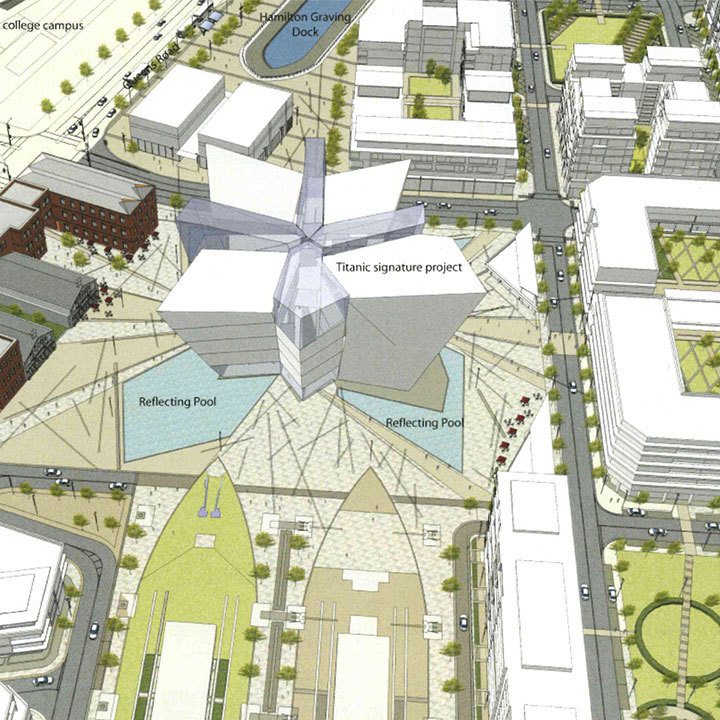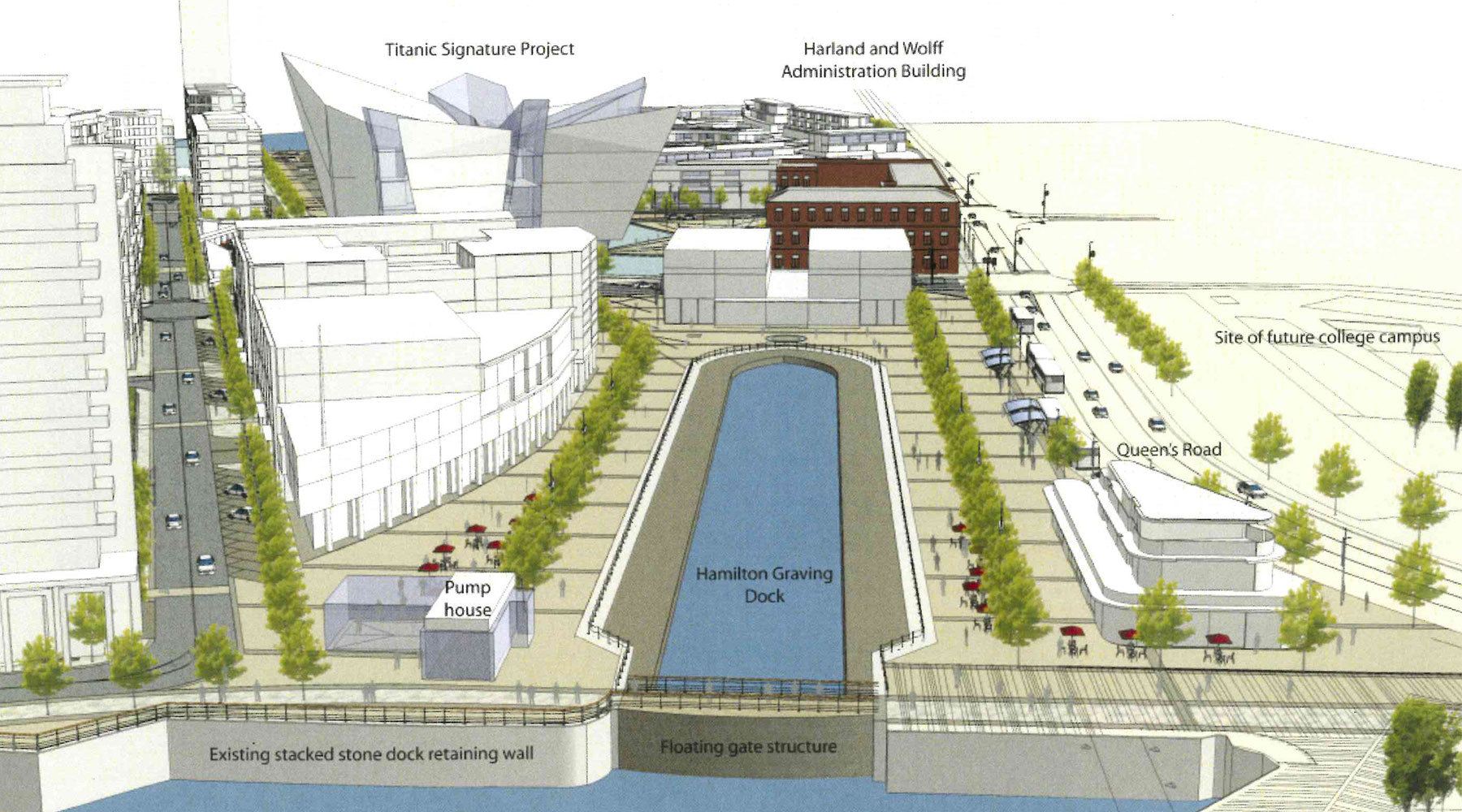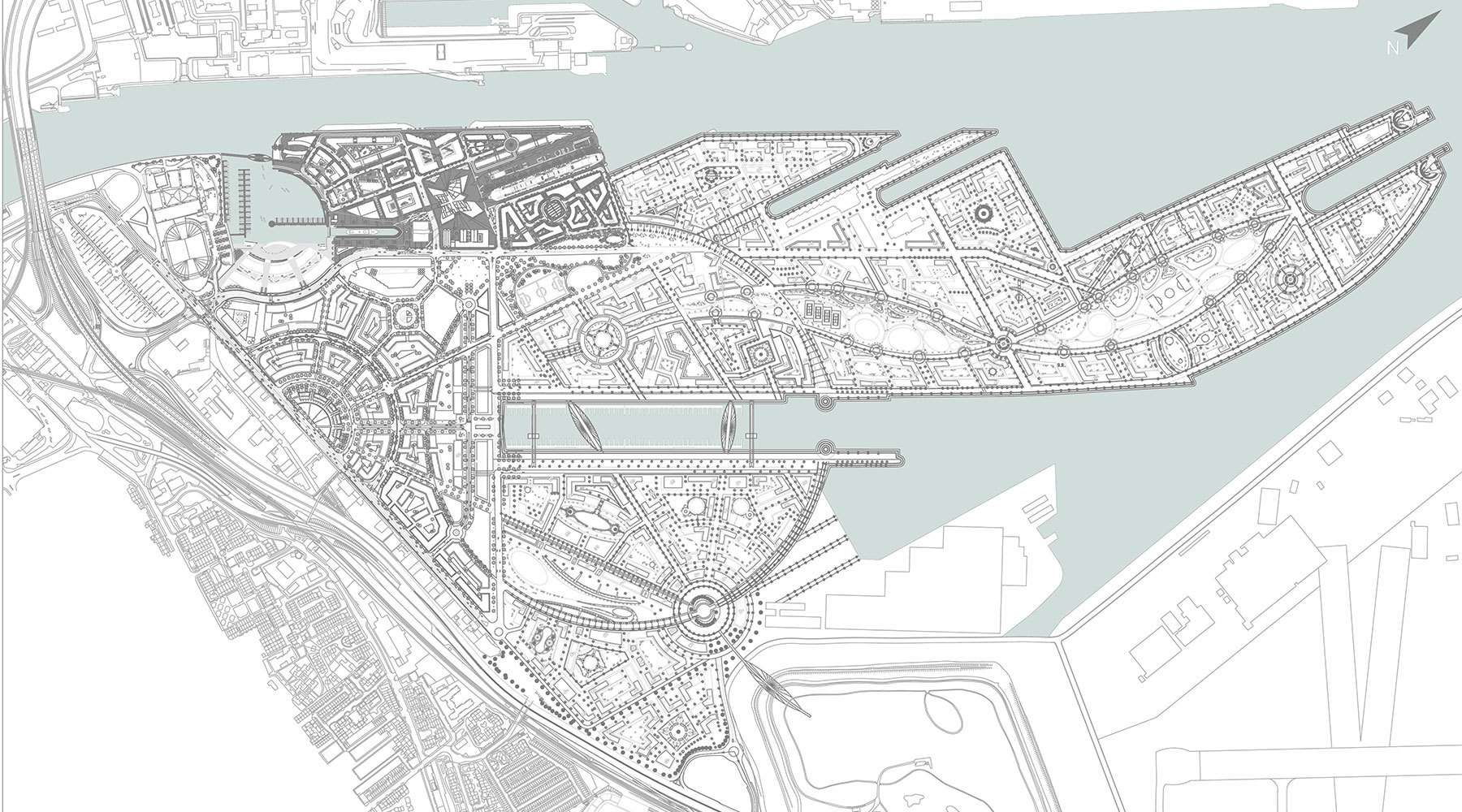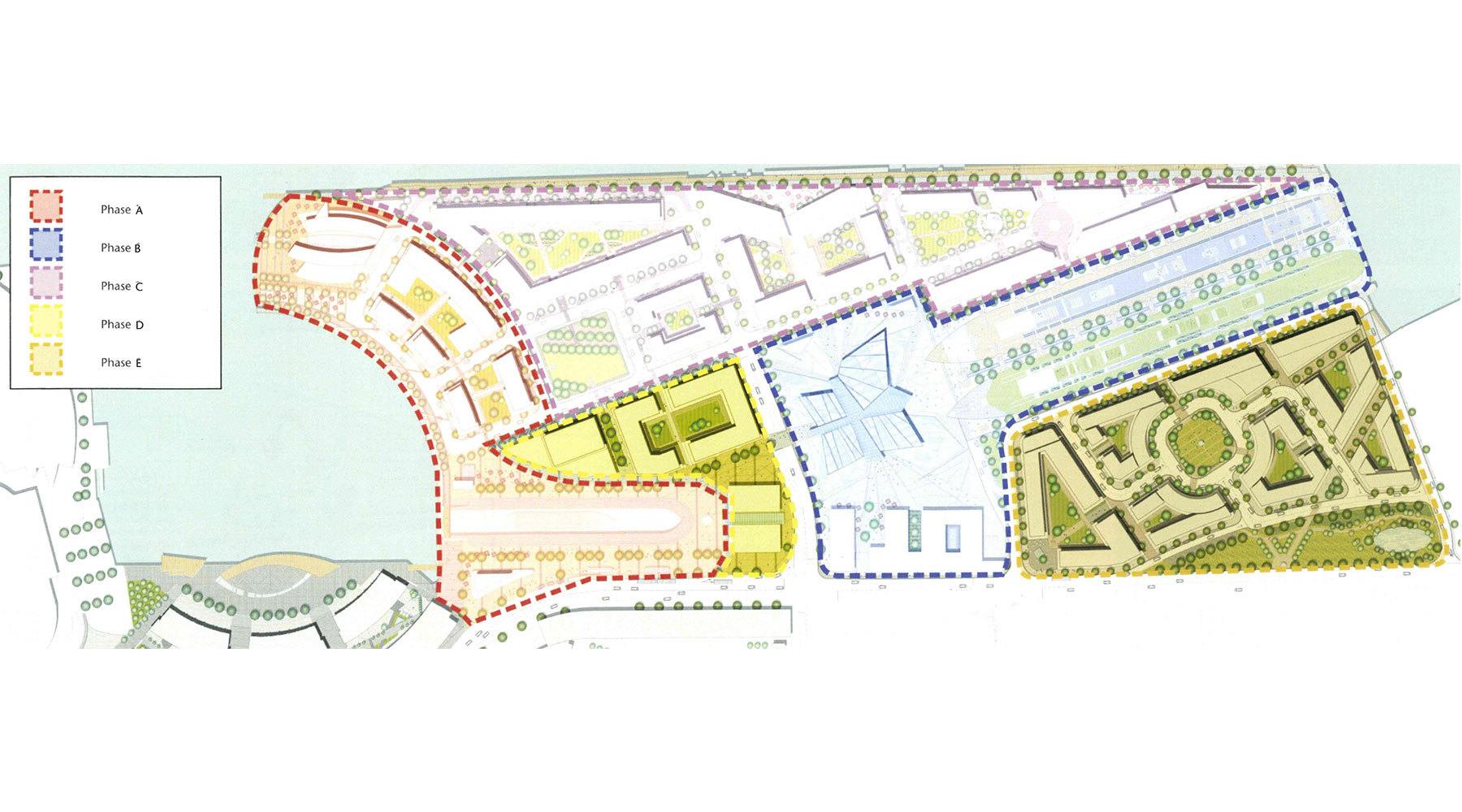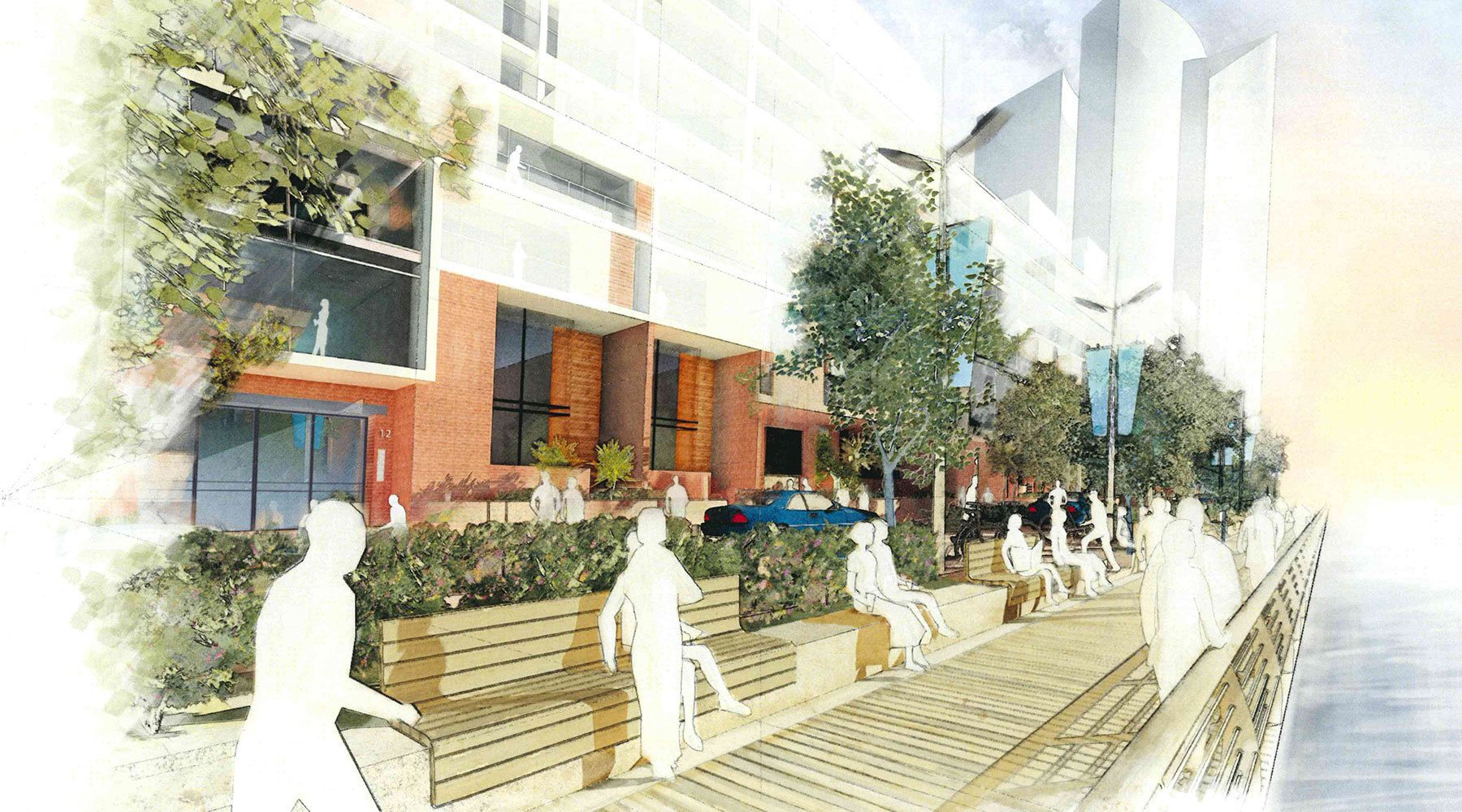
Titanic Quarter Masterplan
Location: Belfast
Client: Titanic Quarter Limited
Following the purchase of the development rights to part of Queens Island, Titanic Quarter commissioned a master-plan by RMI in conjunction with Turley Associates and RPS. The master plan was to be used to set out basic principles for development and to encourage interest from other parties. The design was to plan a new city quarter developed around the remaining historic fabric as well as providing an ambitious quantum of accommodation to act as a financial catalyst for the city.
Cost: 10m+
Status: Drawing Board
Type: Masterplan
- Project Status:
- Completed
- On Site
- Drawing Board
Drawing Board
Centred around what would become the Titanic Signature Project the master plan allowed for a mixed use development including 2500 new apartments 6 hotels office accommodation retail and cultural buildings. Extensive discussions took place with stakeholders including The Harbour Commissioners, The Environment and Heritage service, Roads Service, NIE etc.. before consensus was reached on the way forward. The design formed the basis of the Titanic Quarter framework which became the supporting document for the outline planning permissions currently being developed on site. The master plan was subsequently superseded by the TQ master plan by Civic Arts but many of the conceptual ideas were incorporated into this work including the circular geometry around the Abercorn Basin.


