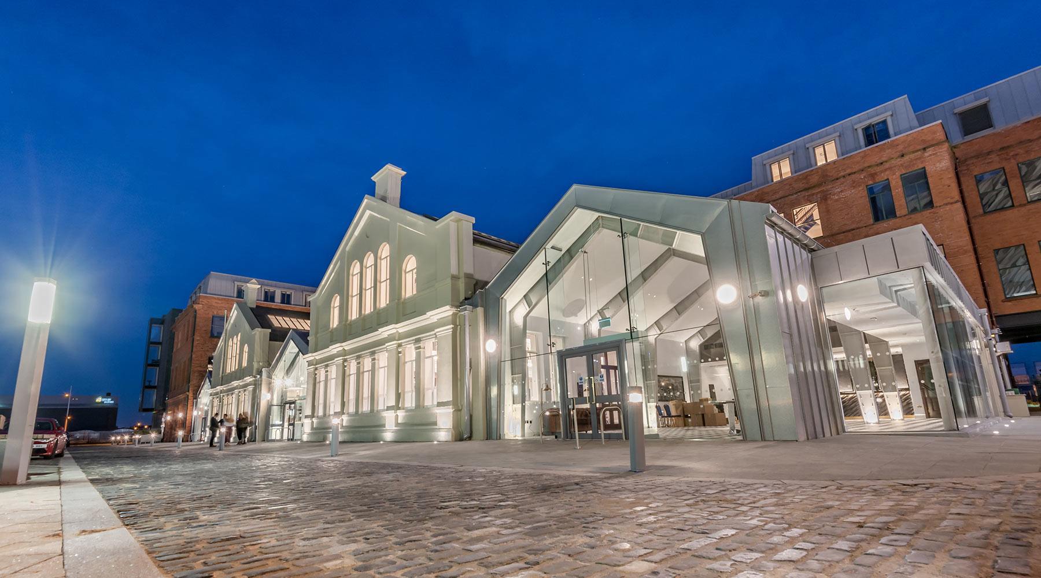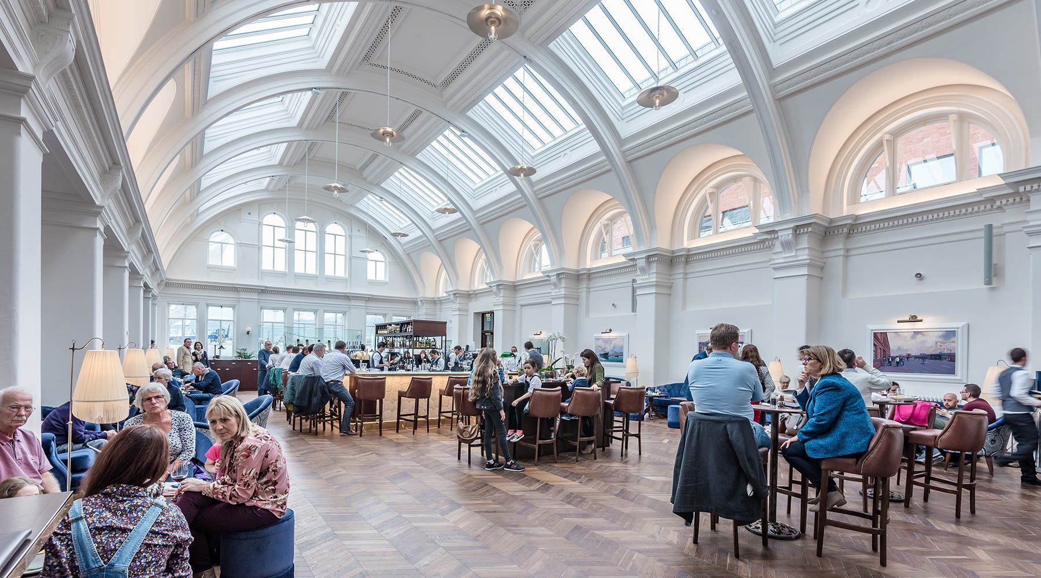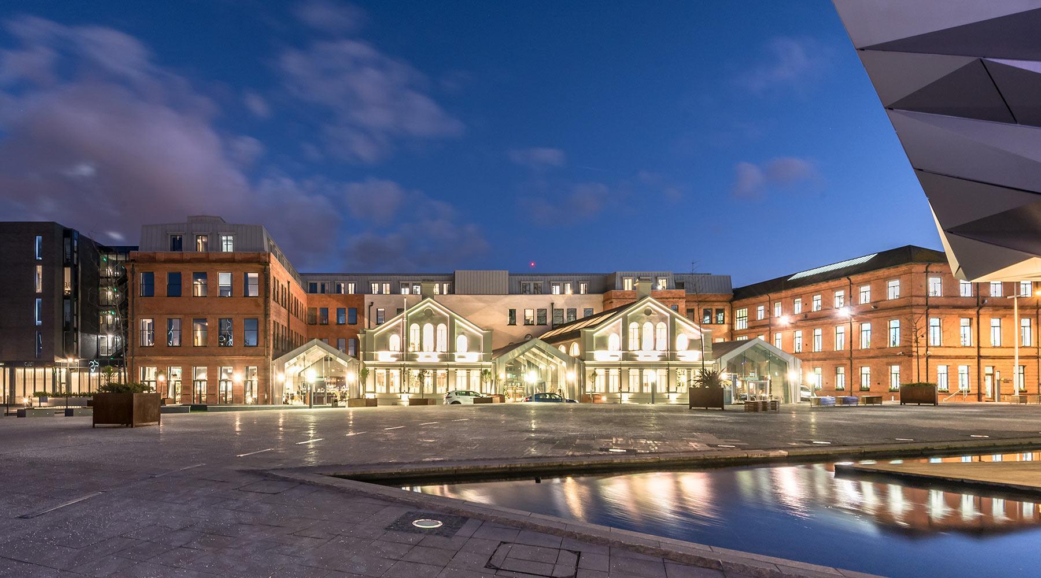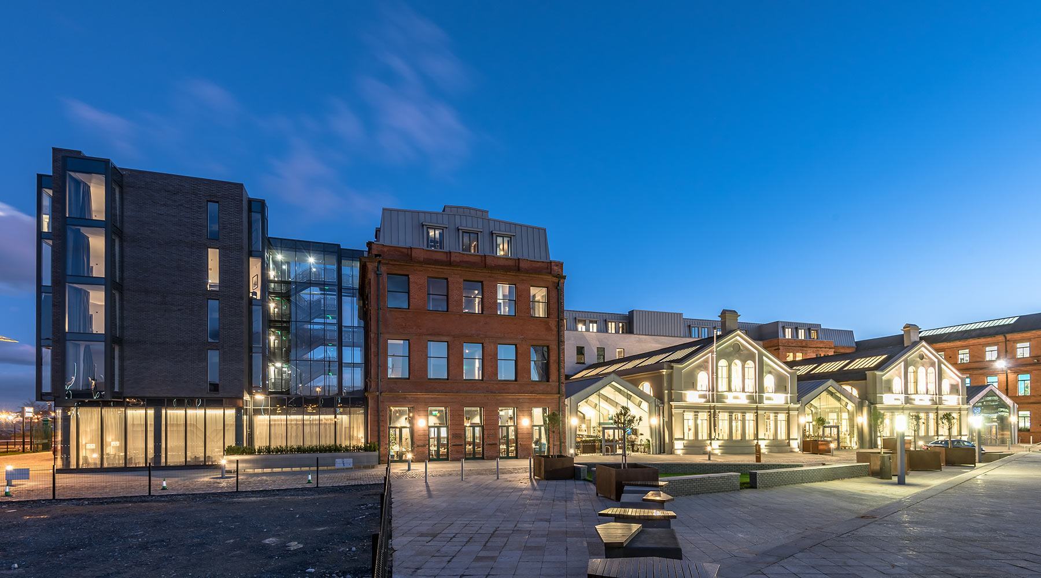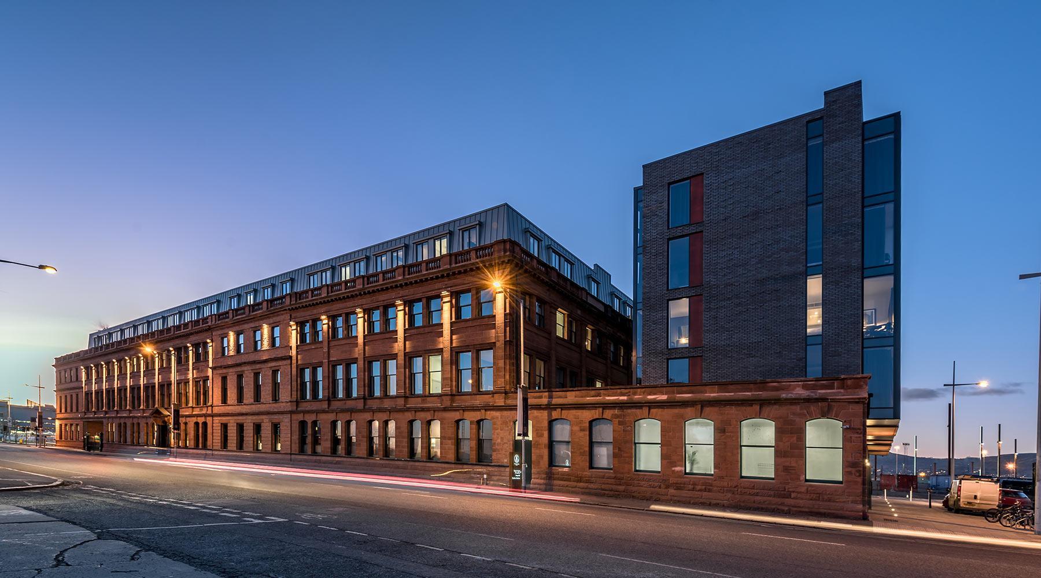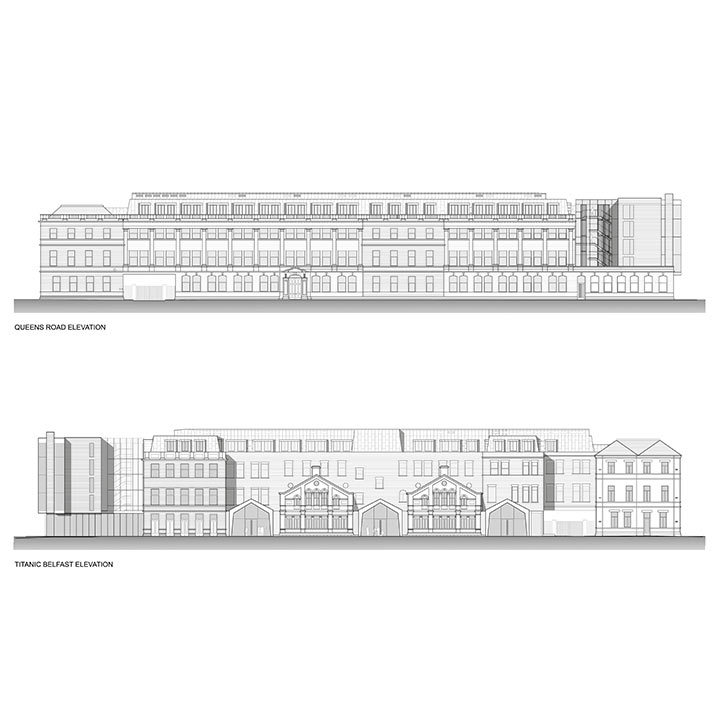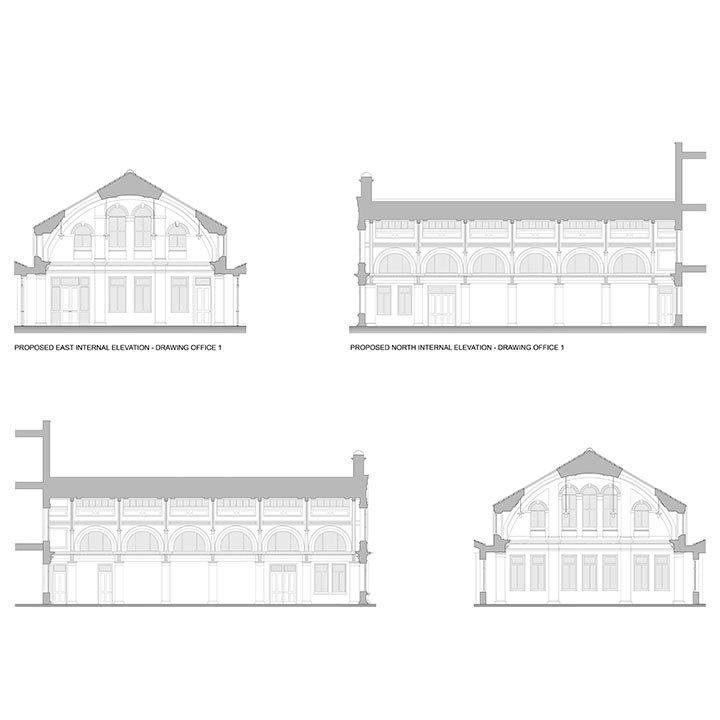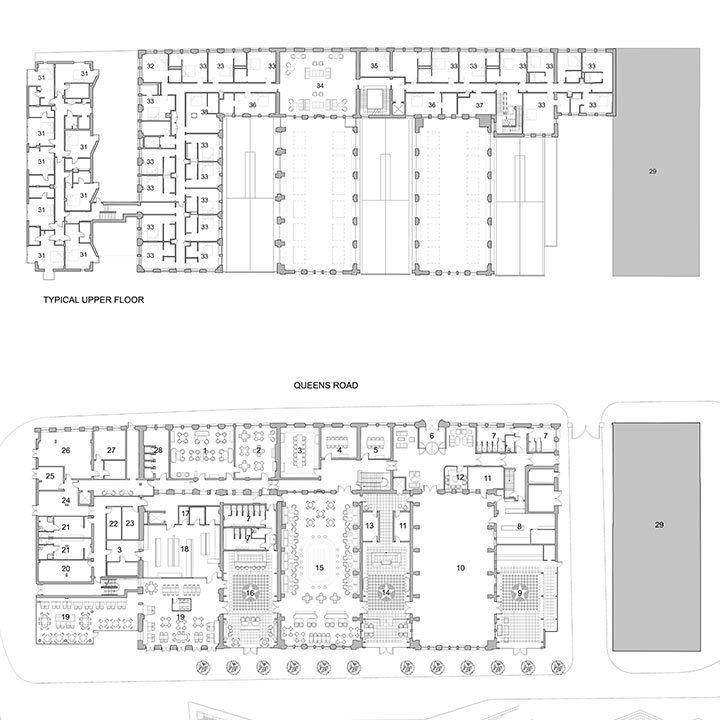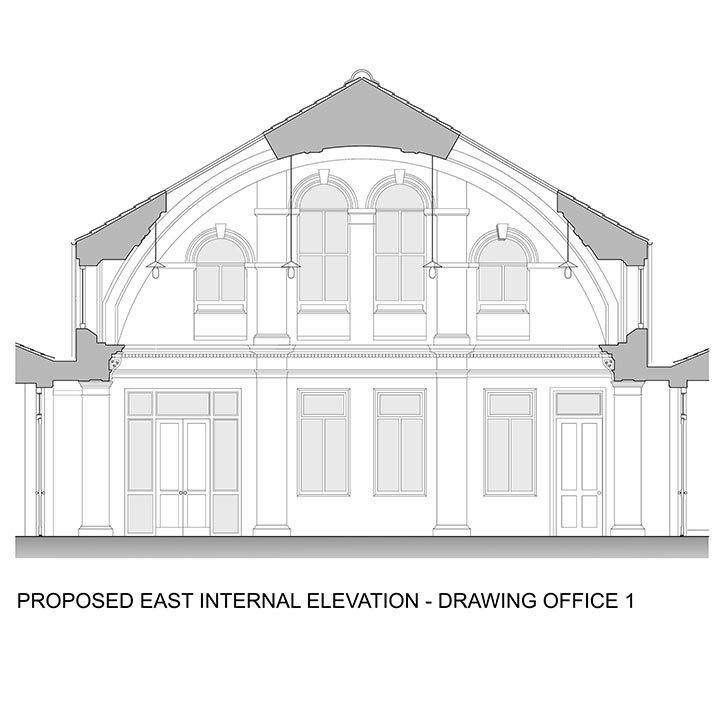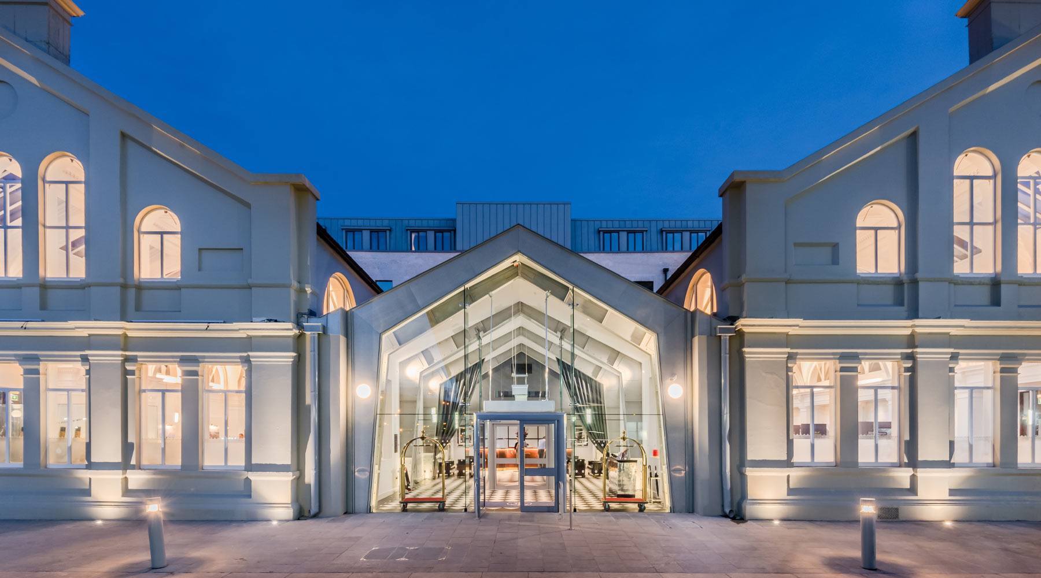
Titanic Hotel and Drawing Offices, Belfast
Location: Belfast, Northern Ireland
Client: Harcourt Developments
The Harland & Wolff Drawing Offices & Headquarters building is one of Northern Ireland’s most significant and important Grade B+ listed historical buildings. It is a building of global significance where over 1,000 ships were designed including RMS Titanic. Built in stages from 1886 to 1922, the oldest sections are the two double height Drawing Offices, located to the rear of the building.
Cost: 10m+
Status: Complete
Type: Hotel
- Project Status:
- Completed
- On Site
- Drawing Board
Job Complete01/09/2017
Robinson McIlwaine Architects was tasked with the brief to find a new use for the building that was sympathetic to the historic fabric, and to the important part that it had played in Belfast’s Shipbuilding past. It was established that the building was suitable for conversion to a boutique hotel but required a 20% increase in the number of bedrooms to be financially viable. Working closely with HED agreement was reached to construct an additional bedroom floor on top of the existing building, a new modern 5 storey bedroom wing to the north and three glass infill pavilions between the existing buildings at ground floor level. The central pavilion is occupied by the main hotel reception while a heritage reception and cocktail bar occupy the pavilions on either side. The pavilions support a heritage/event suite, restaurant, private dining, tea room, bar and meeting/conference facilities in the existing building. The 120 bedroom hotel is fitted out to take full advantage of its historic qualities and is complimented by contemporary additions. A programme of restoration work to the existing listed building, along with interpretation, allows guests and visitors to enjoy this building of unique historical and architectural significance.
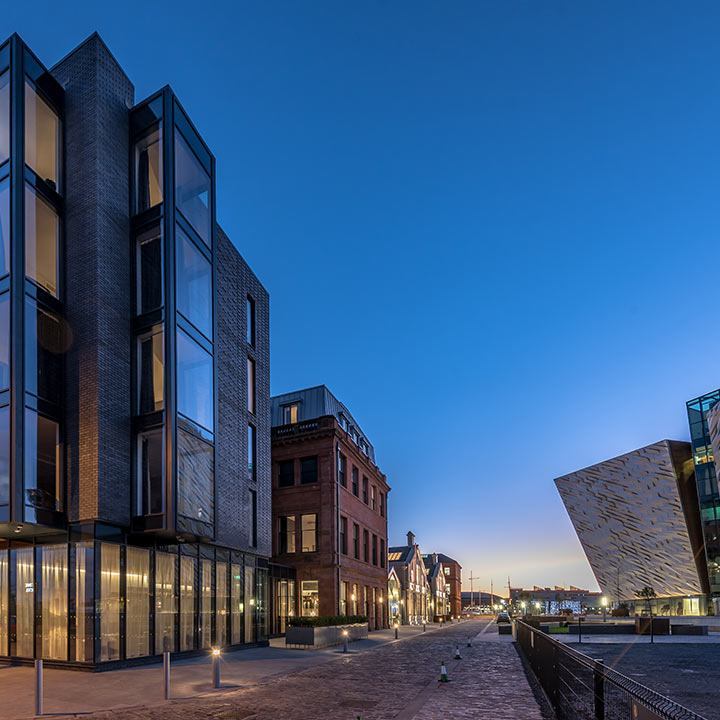
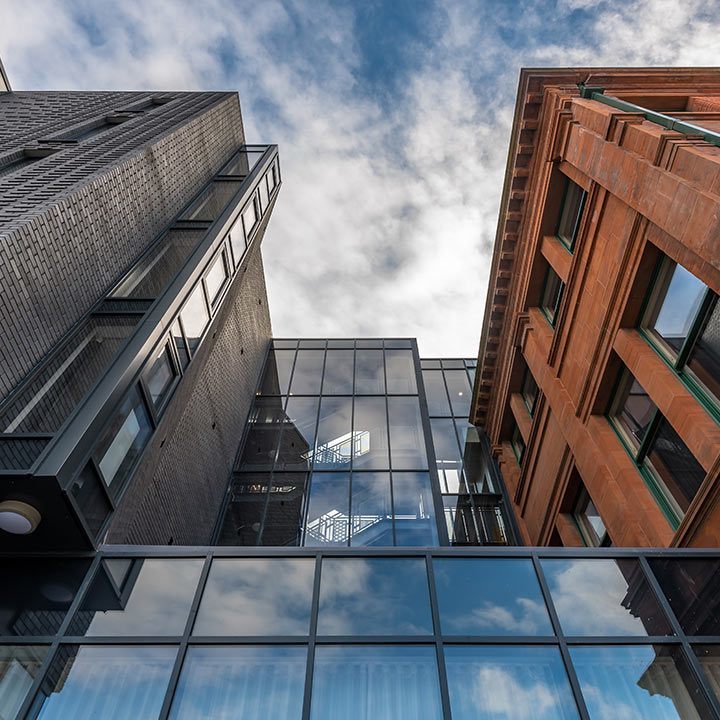
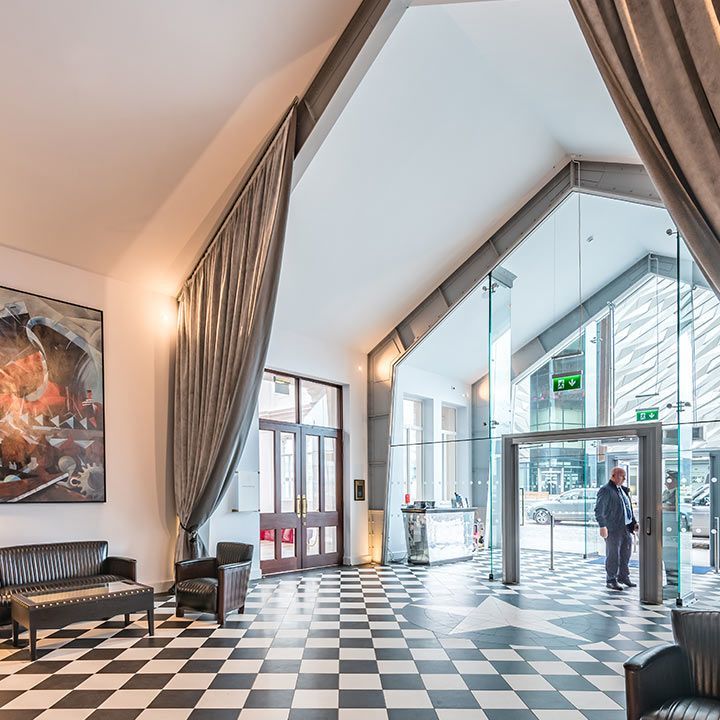
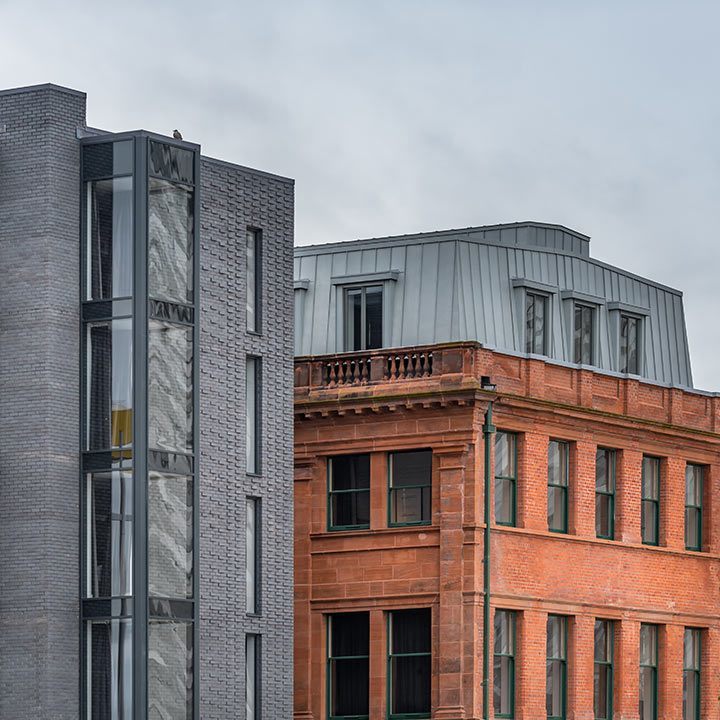

- Project Status:
- Completed
- On Site
- Drawing Board
On Site


