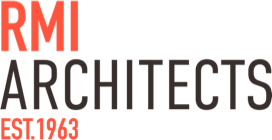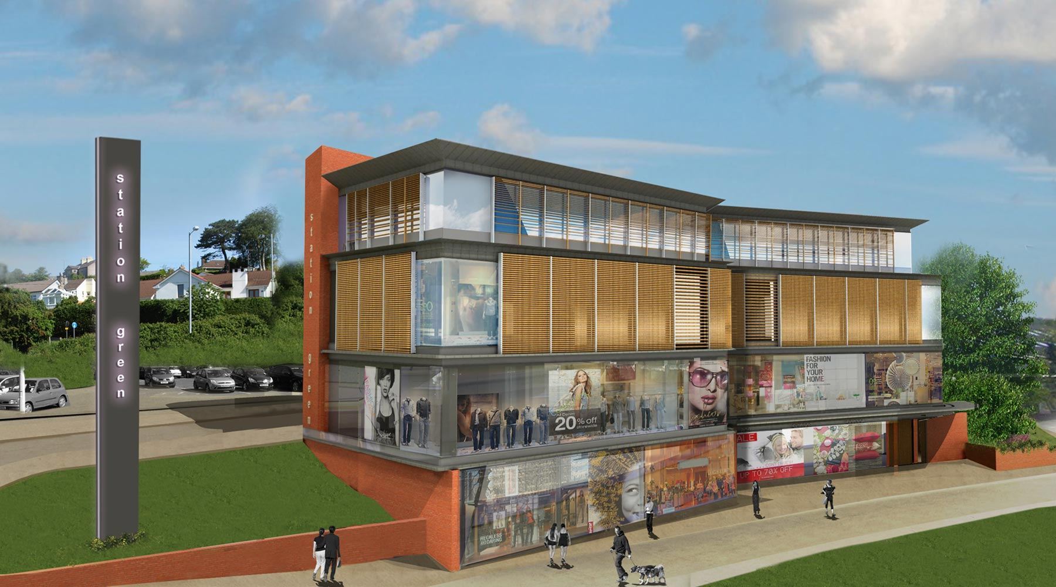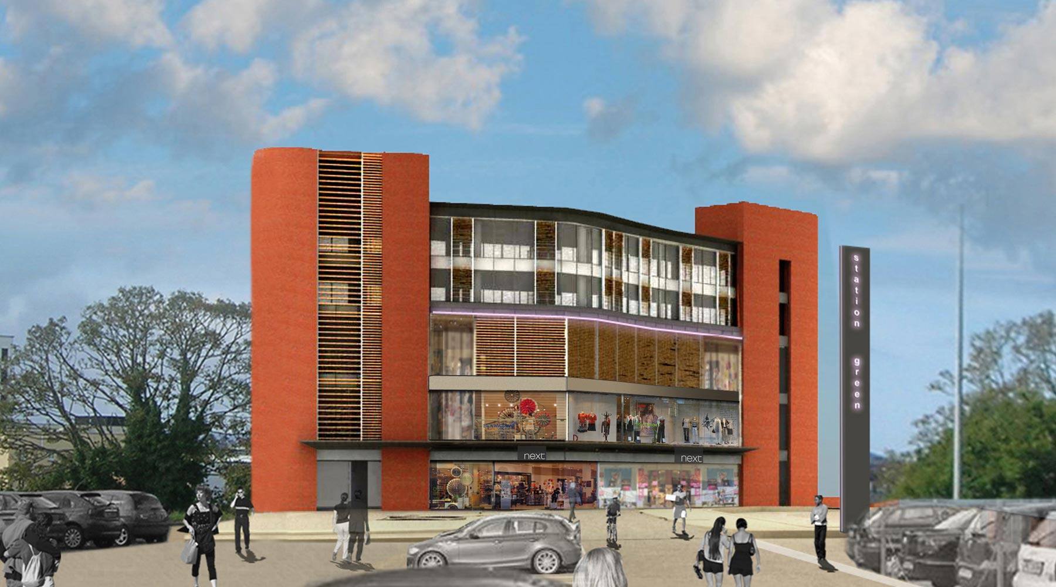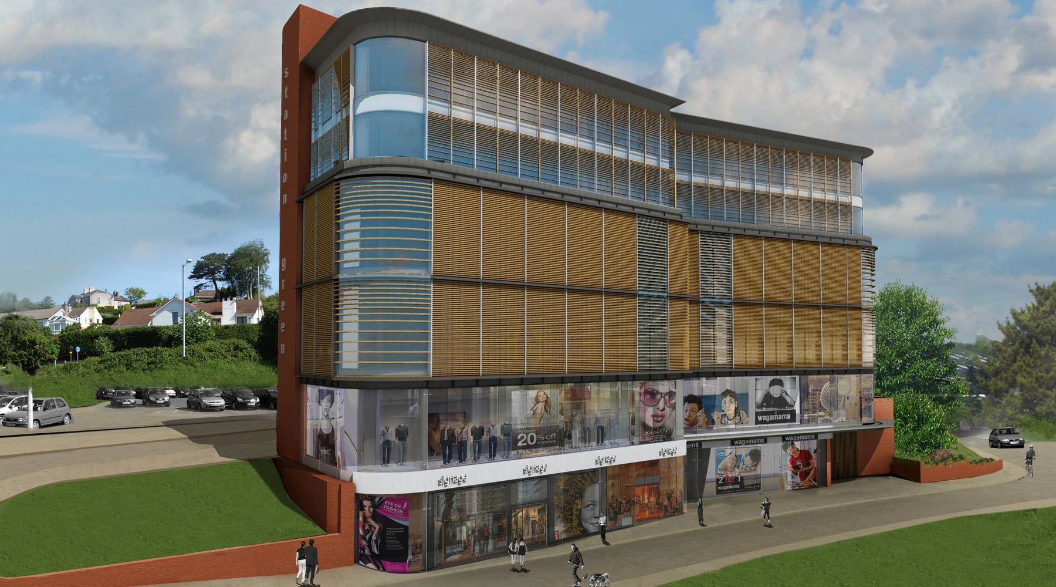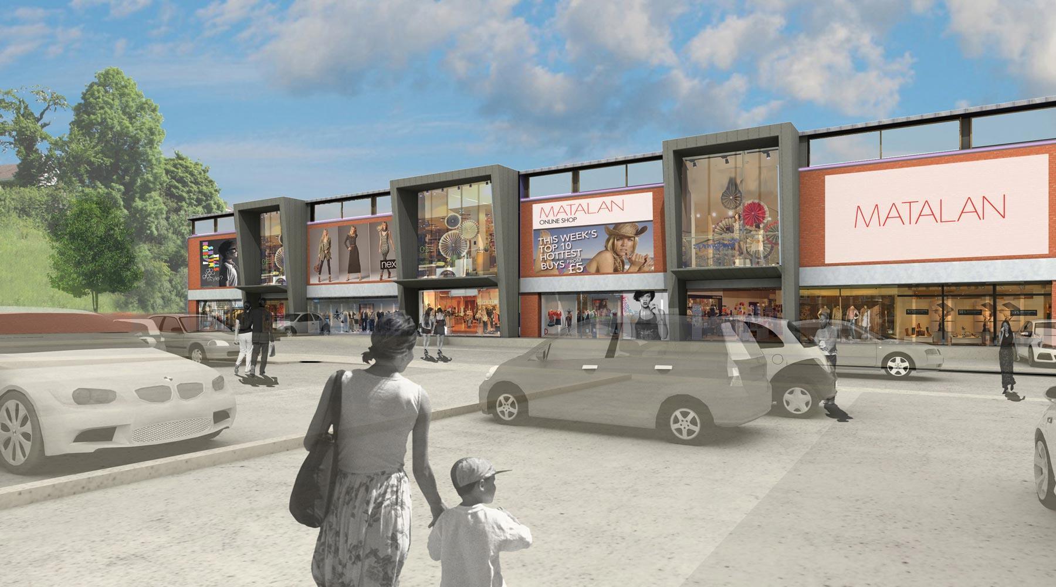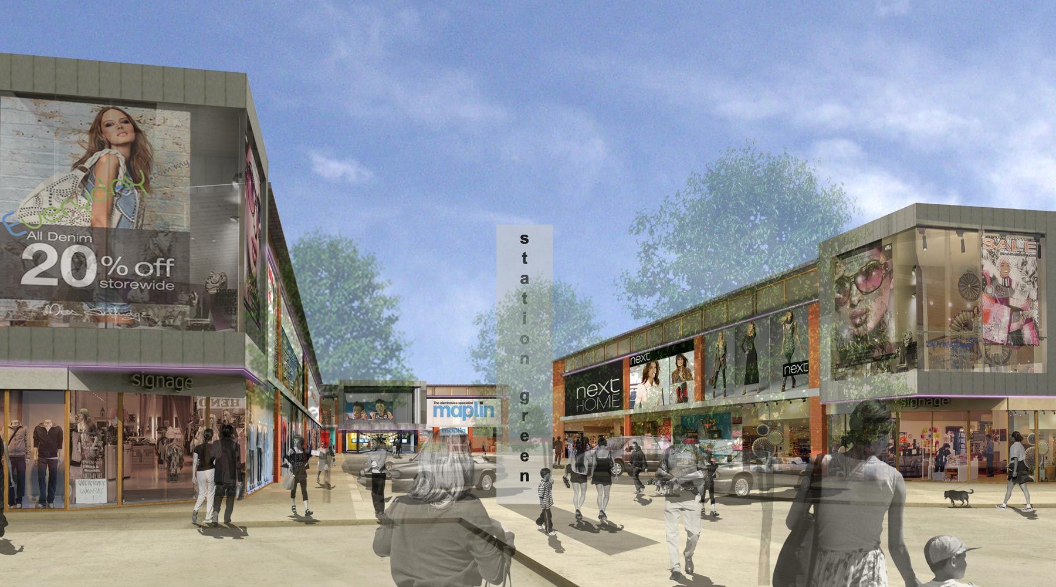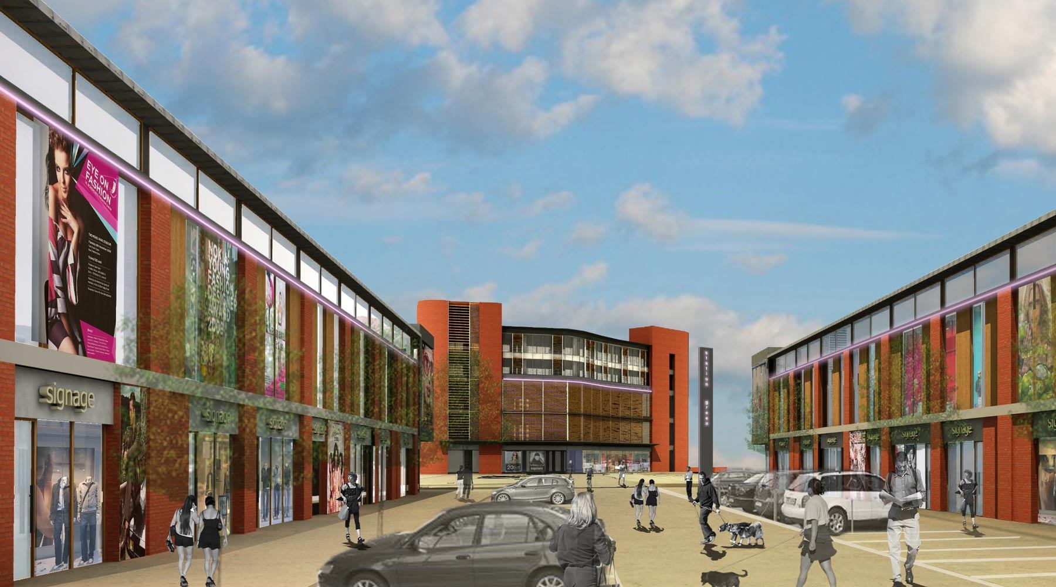
Station Green, Enniskillen
Location: Enniskillen
Client:
Station Green was formally a railway station on the Sligo, Leitrim and Northern Counties Railway and the terminus for the Great Northern Railway. The station lands are now a public carpark and two development plots which together extend to 7 acres. Situated within the Town Centre planning designation, the mixed use proposal contains residential, office, retail in the 6 storey signature building at the western end of the site and retail warehousing to the east of the carpark.
Cost: 10m+
Status: Drawing Board
Type: Others
- Project Status:
- Completed
- On Site
- Drawing Board
Drawing Board 01/01/2018
The prominent 6 storey building has frontages to both Hospital Road at lower ground level and to the carpark at upper ground level. It contributes to the Enniskillen townscape by providing a prominent landmark to distract from the supermarket carpark and to provide a gateway to Station Green. The materials are stone and wood with extensive use of glass creating a destination both by day and night.
The retail warehousing to the eastern end of the site provides a lively façade to the carpark while the bulk of the buildings is tucked into the side of the hill behind. The principle materials fronting the carpark are glass and rockpanel contained within a brick framework.
The carpark between the buildings has been upgraded with an improved parking layout, modern street lighting and extensive landscaping.
The units are of steel portal frame construction, lined and partitioned with blockwork and designed to accommodate a full tenant mezzanine floor. The shop front consists of a glazed curtain wall system with a lightweight rain screen cladding at high level, bookended by buff brick piers. This maximises internal light and tenant flexibility. The entrance to each retail unit is under an inviting canopy, utilising full height glazing to create an iconic and atmospheric entrance space.
This project is due on site early 2018.
