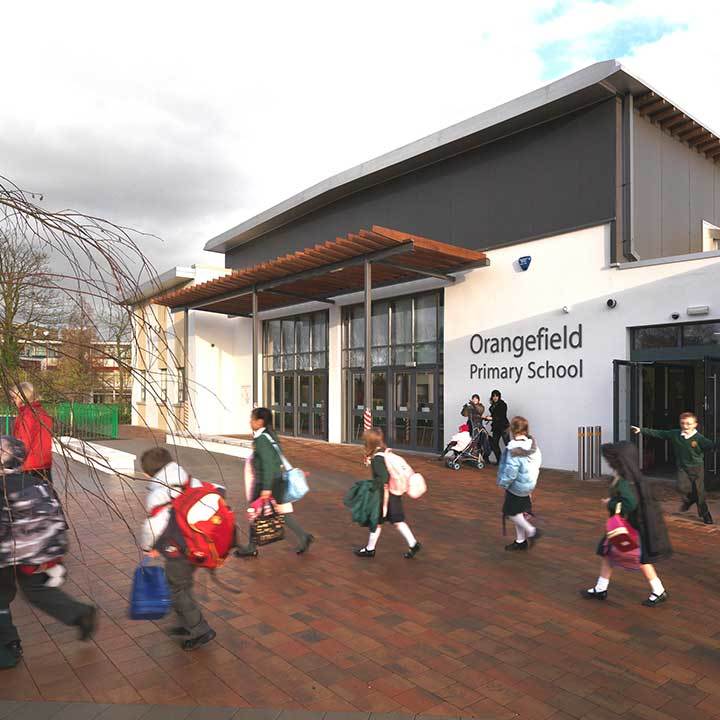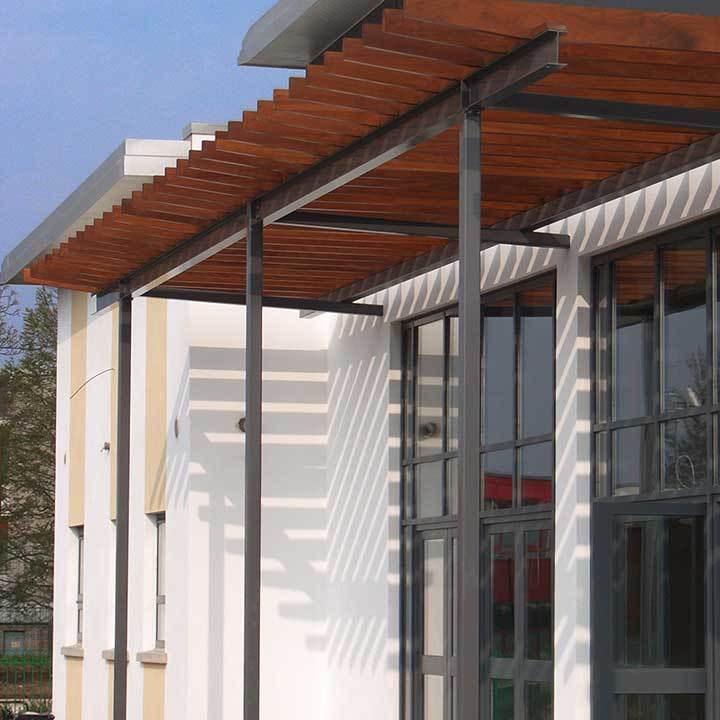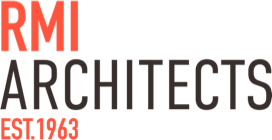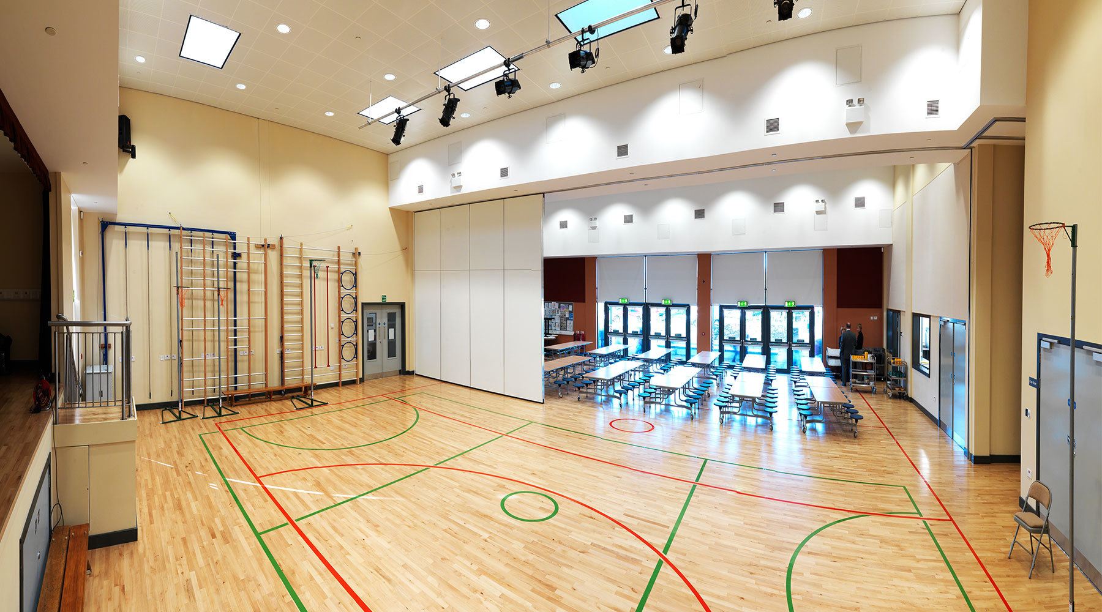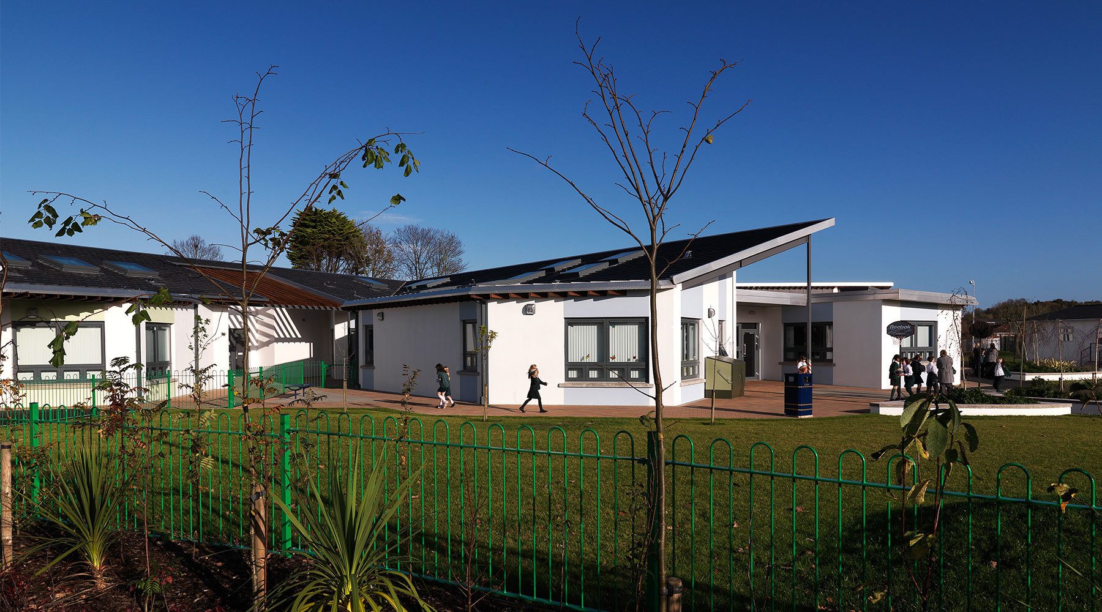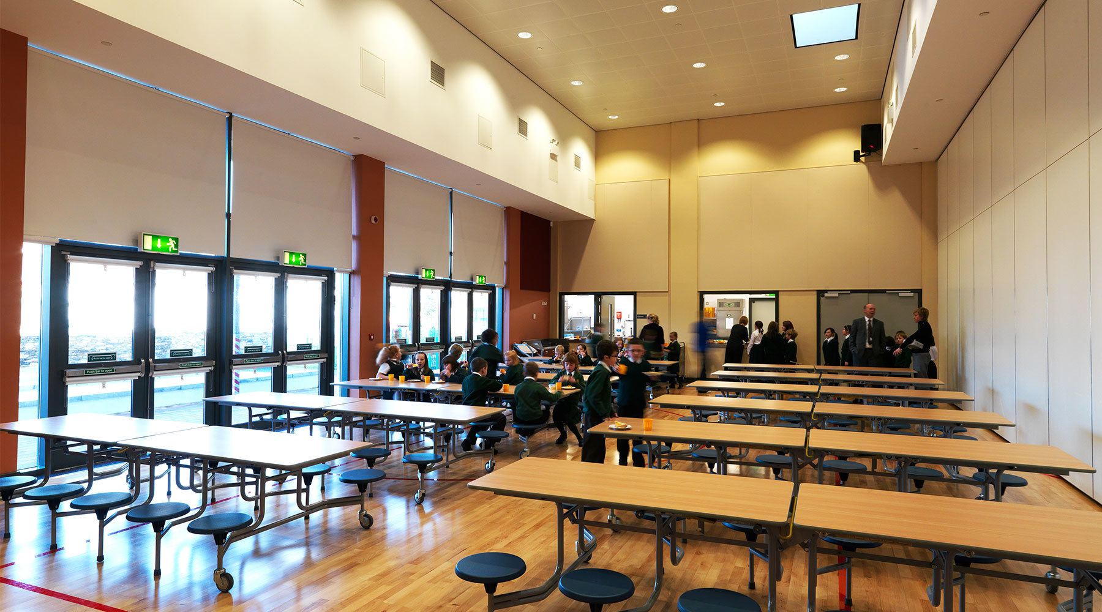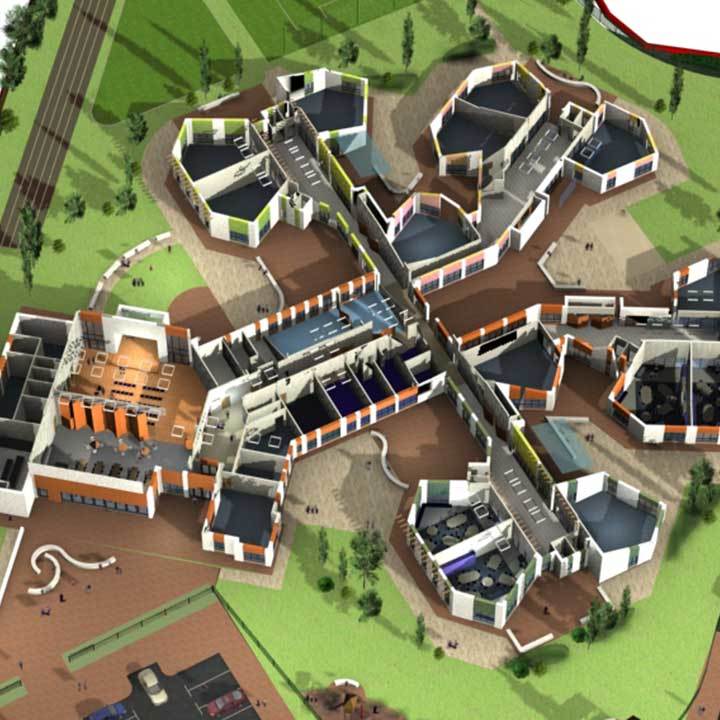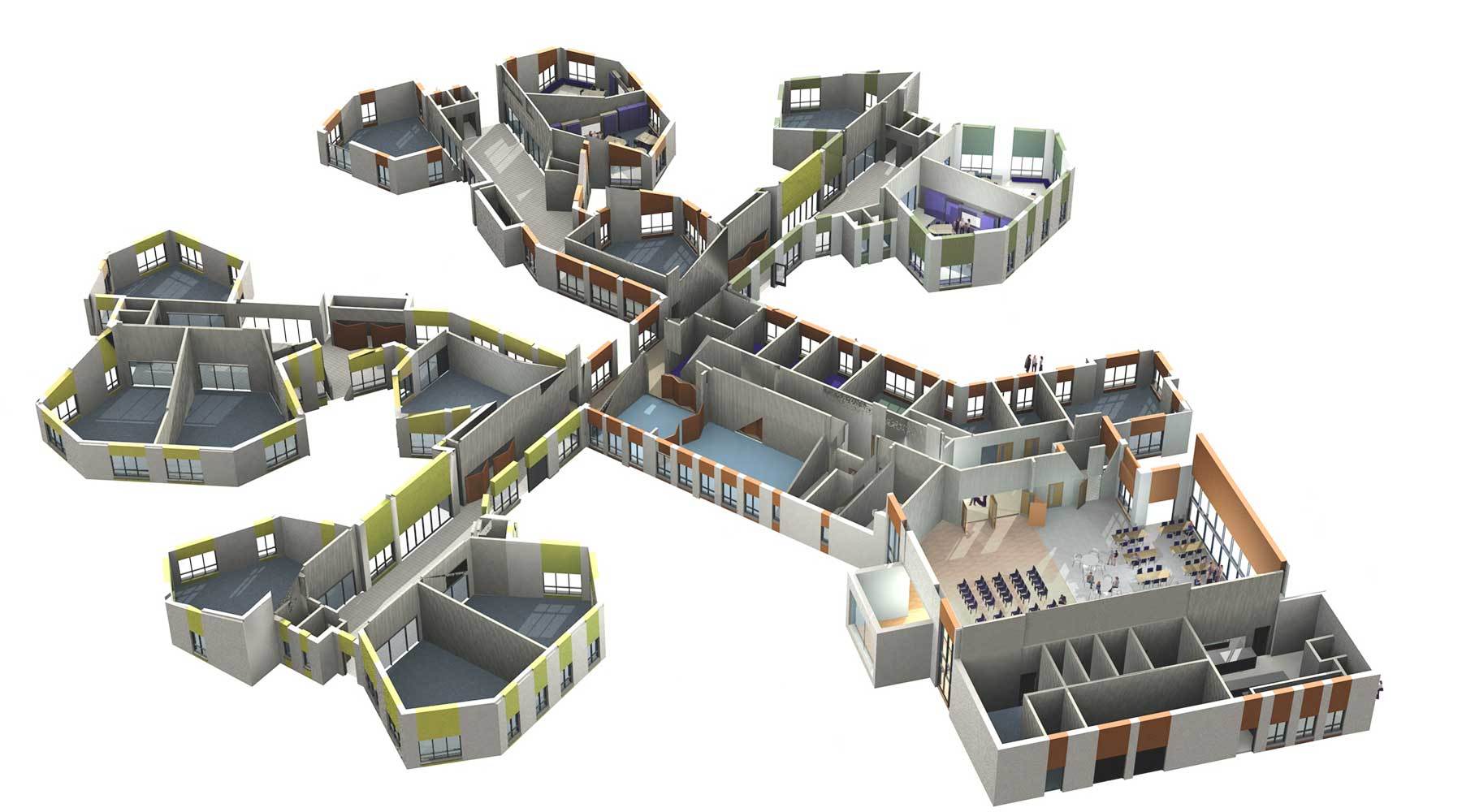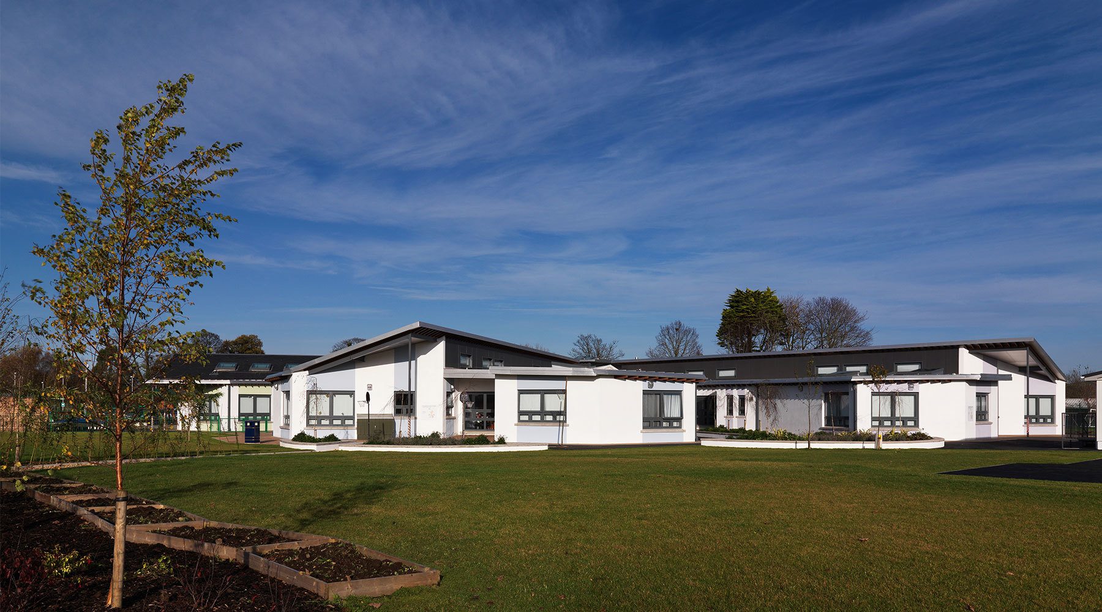
Orangefield Primary School, East Belfast
Location: Belfast, Northern Ireland
Client: Belfast Education and Library Board
Located in East Belfast, Orangefield Primary School has served the children of the area from a two-storey brick building for over 50 years. The brief for the new school sought to preserve the school’s vitality and diversity while working within the constraints of the Department of Education’s Building Handbook.
Cost: 1m - 10m
Status: Complete
Type: Education
- Project Status:
- Completed
- On Site
- Drawing Board
Job Complete01/06/2009
The new school contains 14 classrooms for the primary school and two classrooms for the nursery school at ground floor level. The school building is planned to have the more publicly accessible spaces convenient to the entrance with the multipurpose hall/dining area creating a large space which extends the use of the building outside normal school hours. The building has since become a drop-in centre for the local community.
The building’s form was developed to offer a stimulating environment, contributing to each child’s development. This was further emphasised by bringing daylight deep into the plan and allowing the passage of the sun to be observed during the school day.
Externally the rendered walls, coupled with the aluminium and tiled roofs are given a warmth and materiality with splashes of colour. The extensive use of iroko on eaves, overhangs and pergolas creates a child friendly environment which lends itself to outdoor teaching and play. The building achieved BREEAM excellent.
