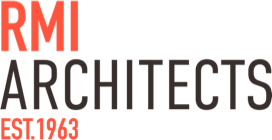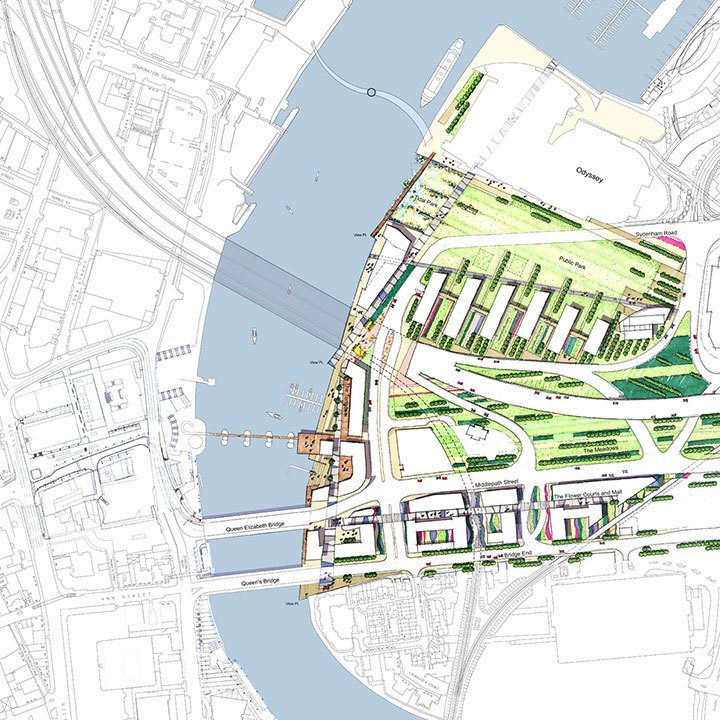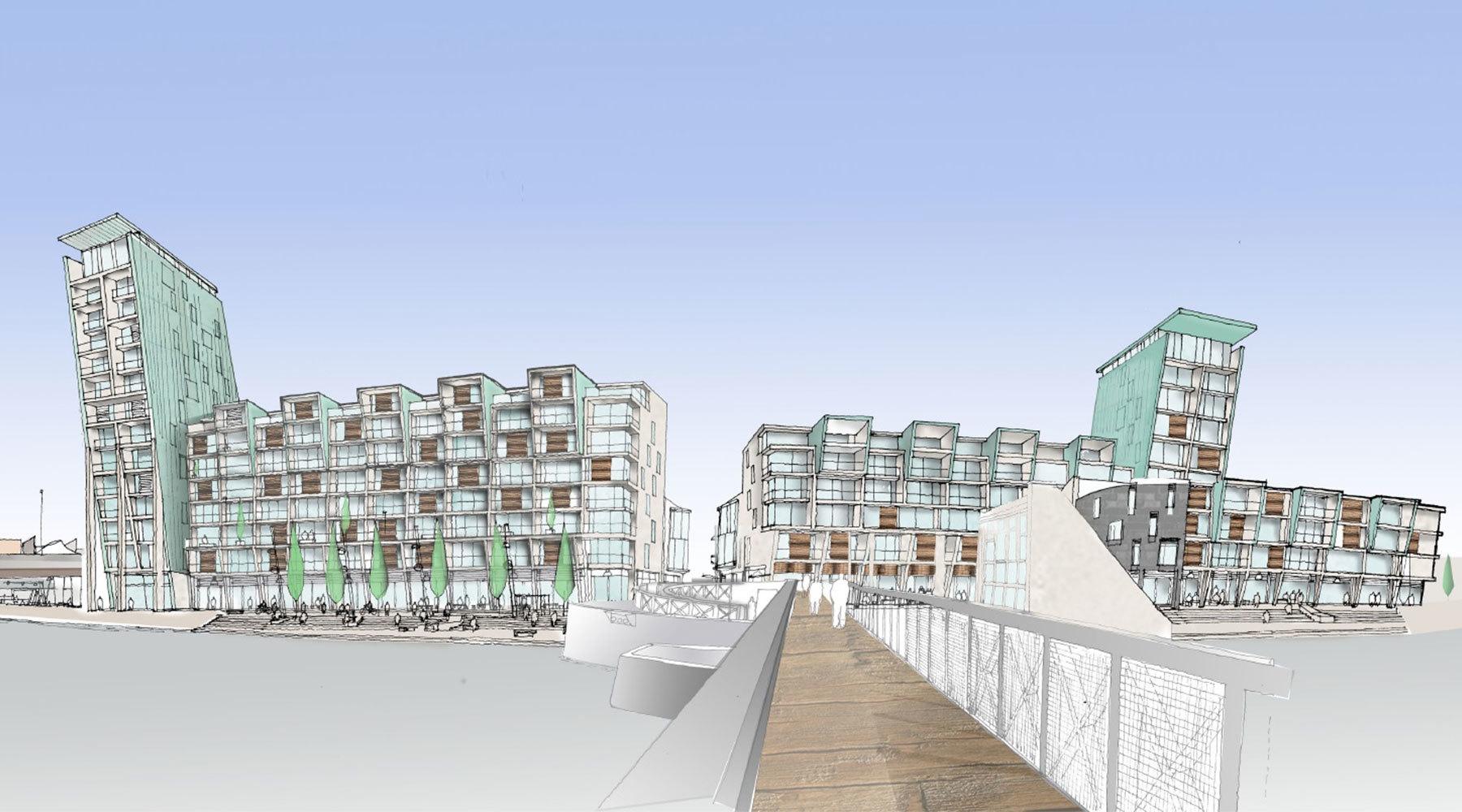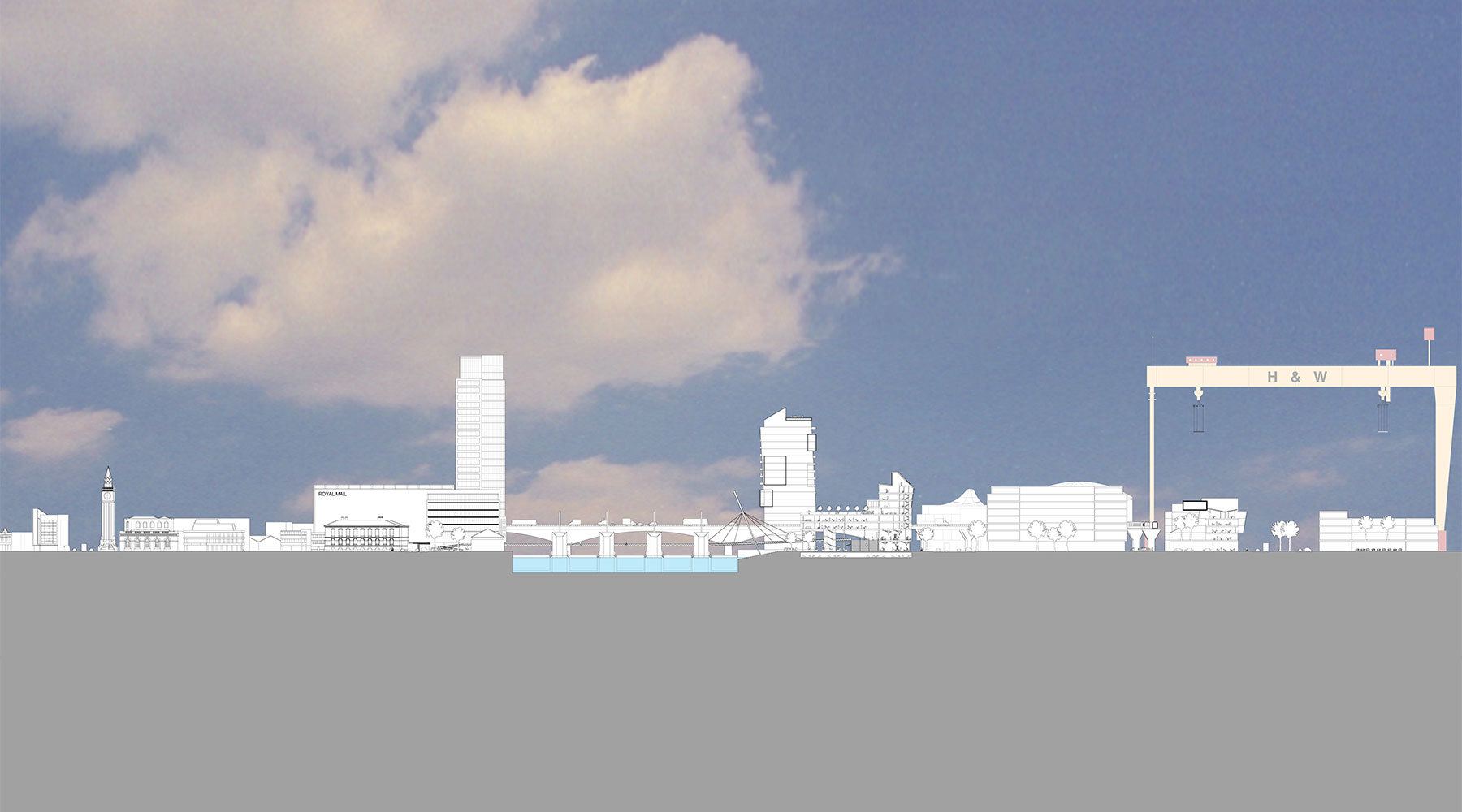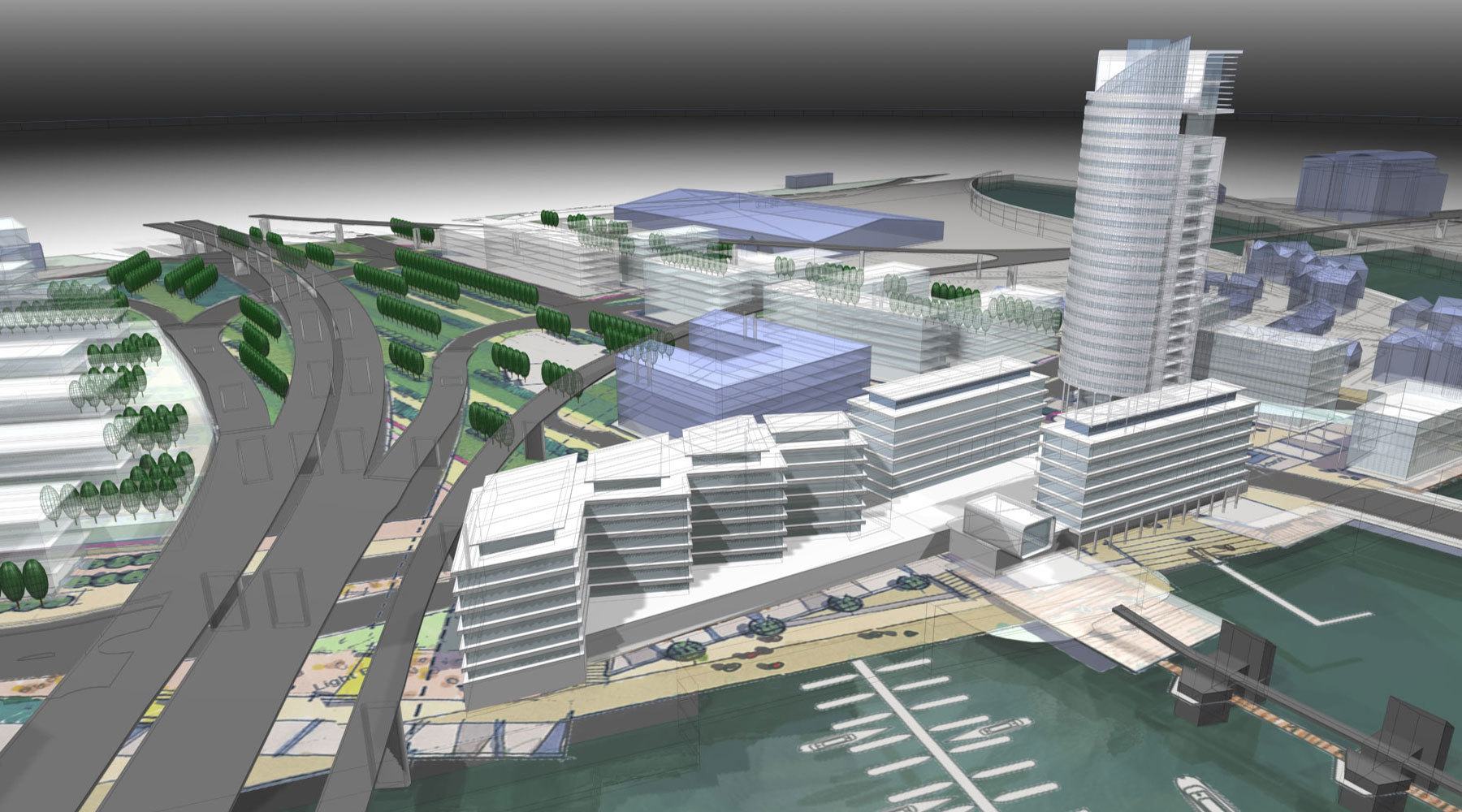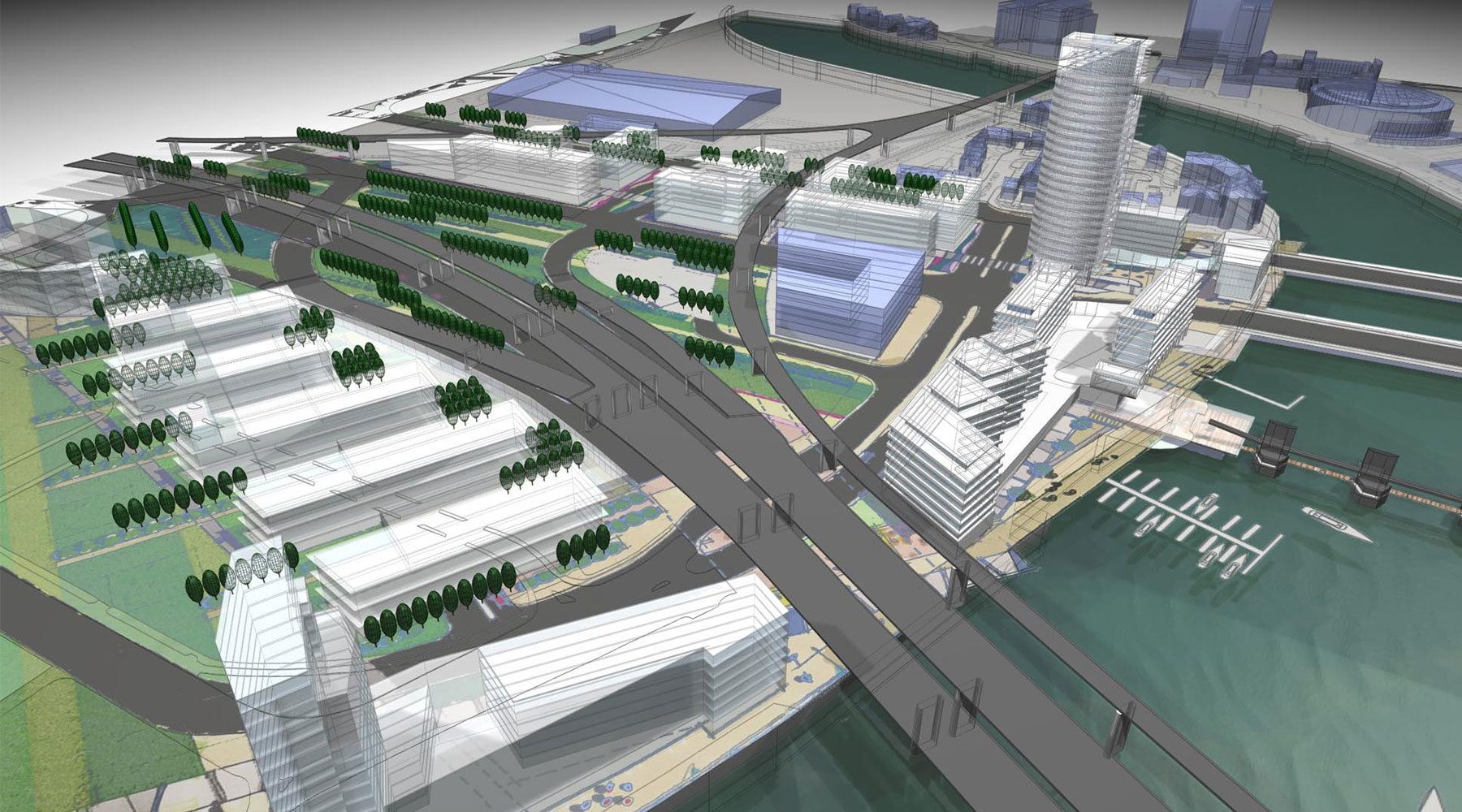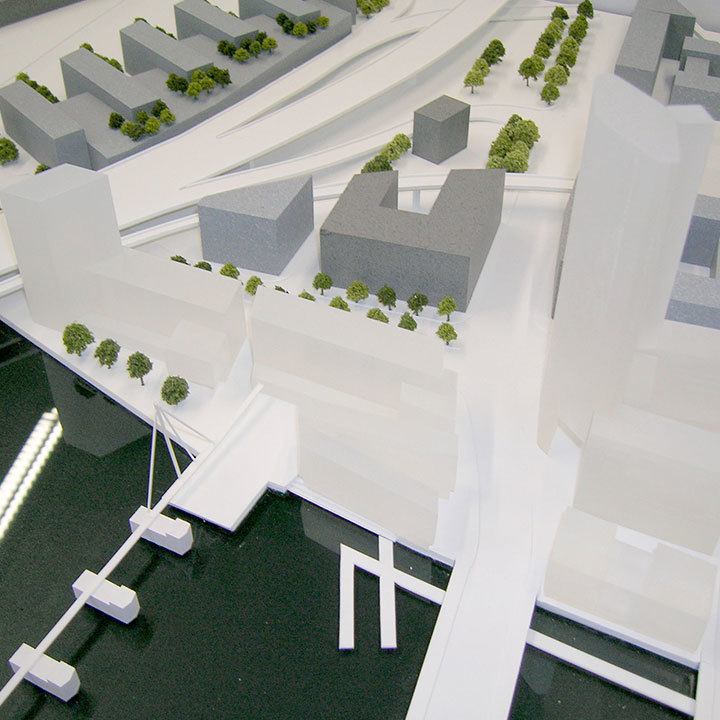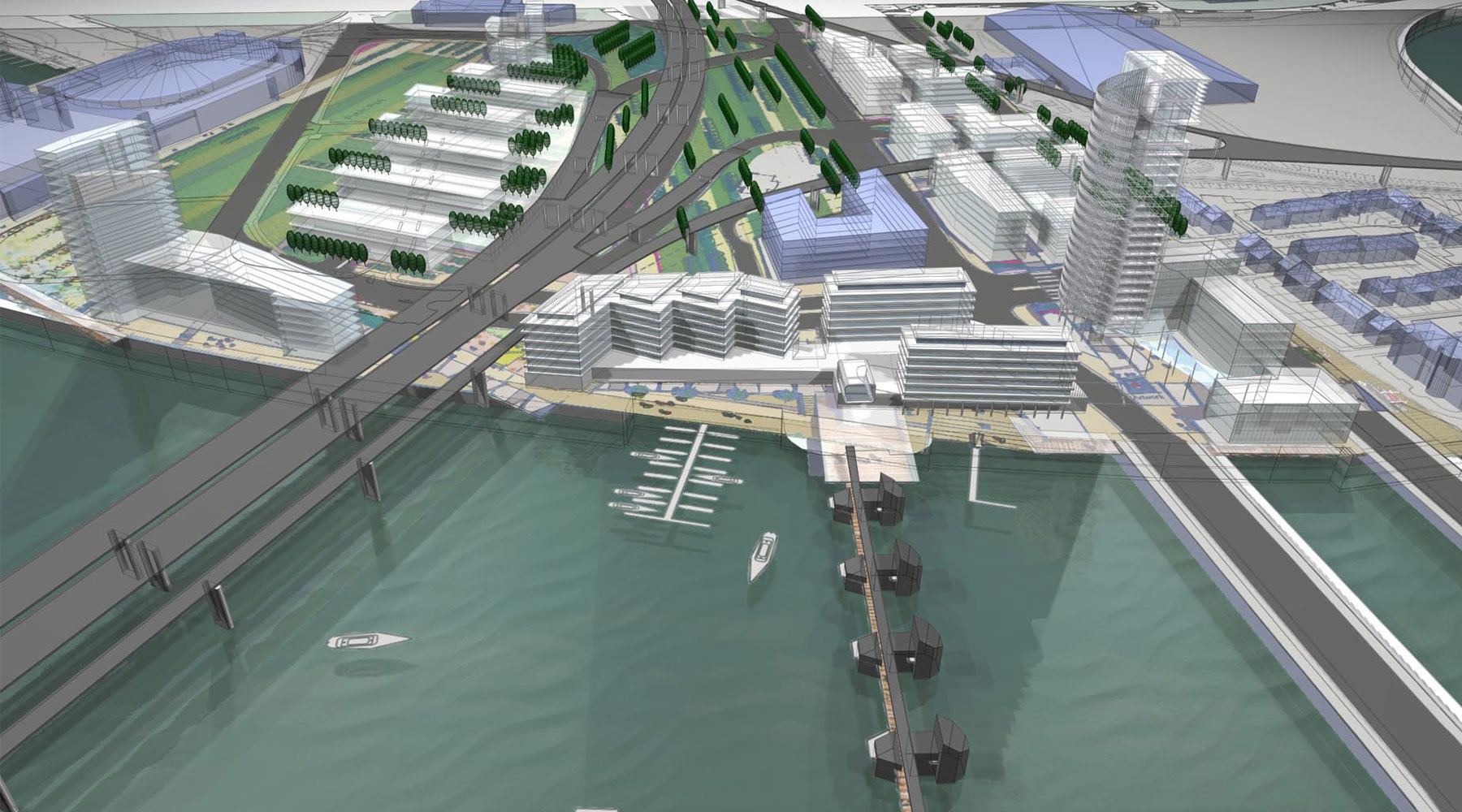
Queens’ Quay
Location: Belfast
Client: The Sheridan Group
The Concept Master Plan for the redevelopment of Queens Quay and surrounding areas establishes the general development principles for the Queens Quay/Bridge area of Belfast. The proposed site lies on the east bank of the River Lagan adjacent to the Lagan Weir and close to the Odyssey Complex. The site is derelict former industrial land and the master plan provides a framework and concept to reinvigorate this sometimes forgotten part of Belfast City.
Cost: 10m+
Status: Drawing Board
Type: Masterplan
- Project Status:
- Completed
- On Site
- Drawing Board
Drawing Board
The overall Master Plan proposes a mixed use development which is structured to create a lively, sustainable and safe environment for residents, visitors and workers alike. The proposed development has at its heart a vibrant Public Realm space framed by residential development along with associated office and commercial uses, tourism/leisure facilities, local retail/ services and recreational/civic uses. The scheme utilizes the existing Lagan Weir footbridge to connect back to the city centre. The component parts of the scheme are linked by a high quality public realm that is memorable, informative and legible and which gives the site a strong new identity and sense of place.
Uses Include:
- Residential development including affordable housing.
- Employment including offices and retail.
- Leisure uses including restaurants, bars and cafes.
- Tourism including retail, community, leisure, cultural and entertainment uses and major public realm spaces.
- Boat mooring facilities.
- Basement Vehicle Parking.
