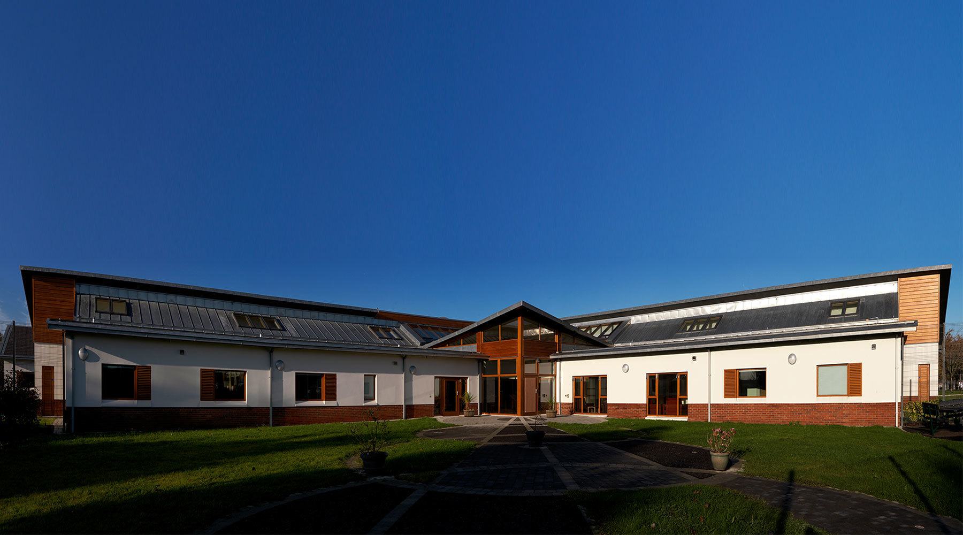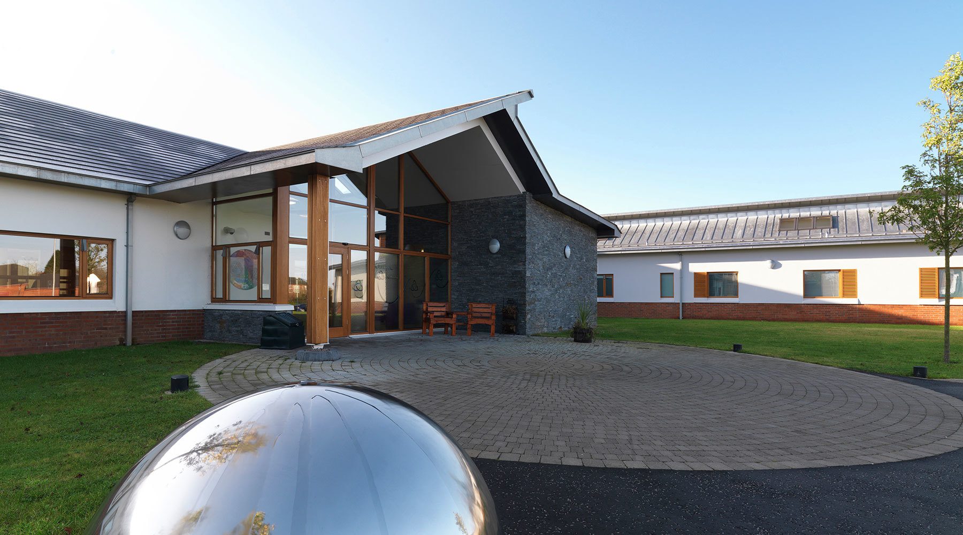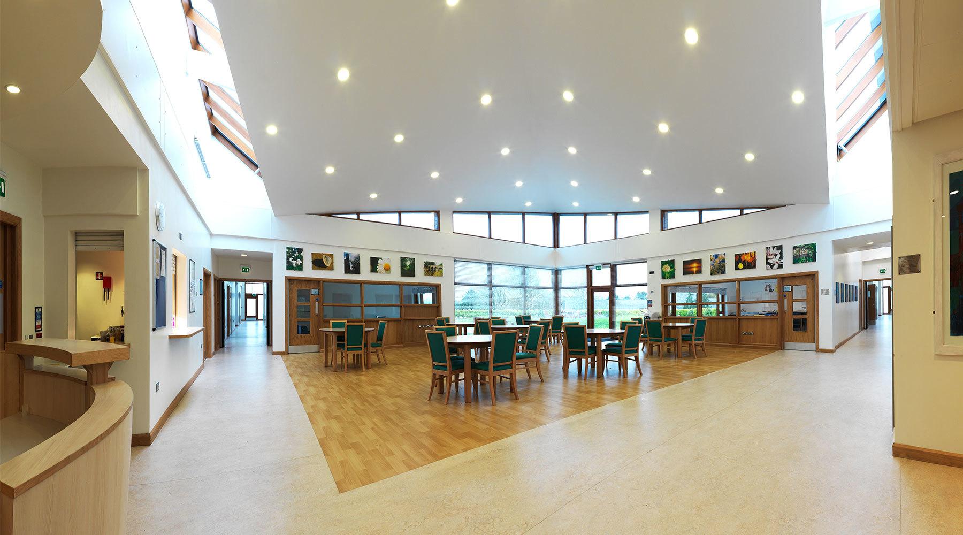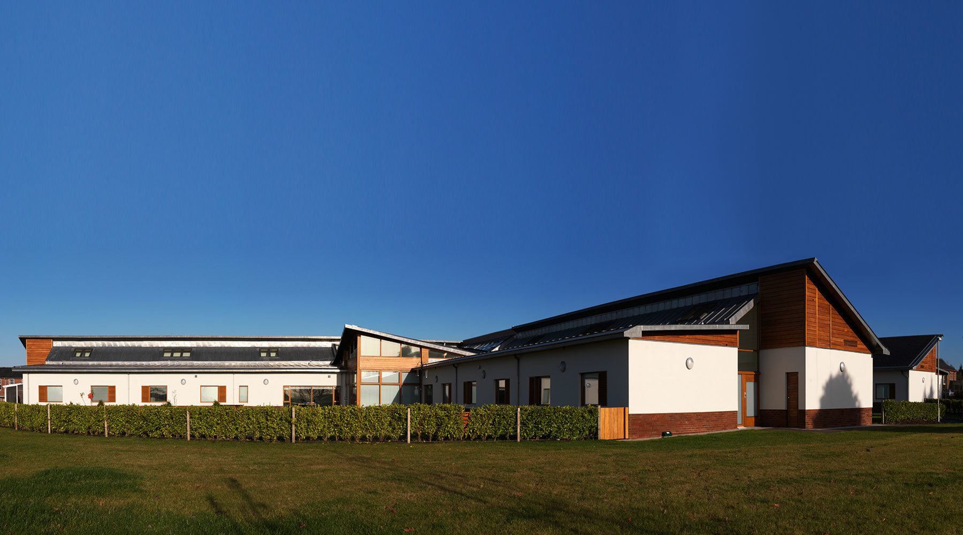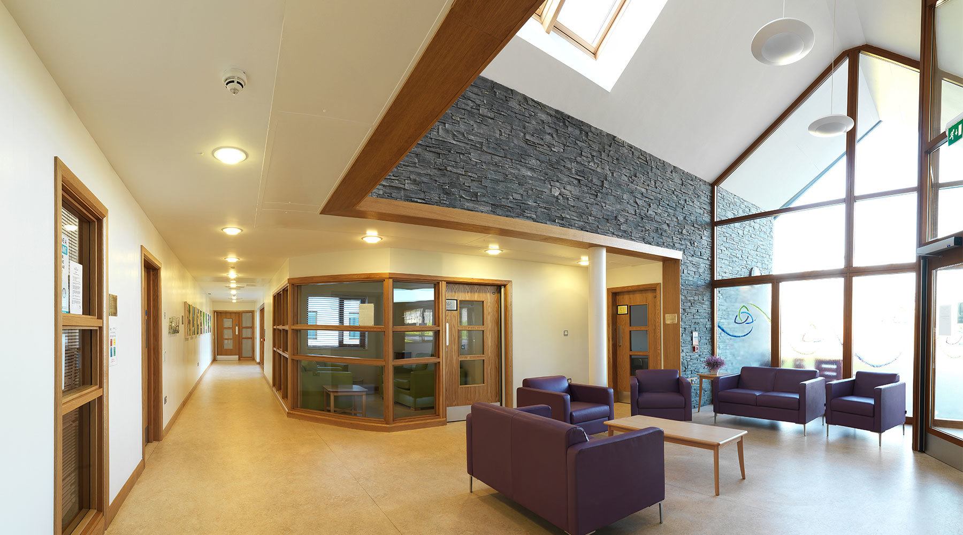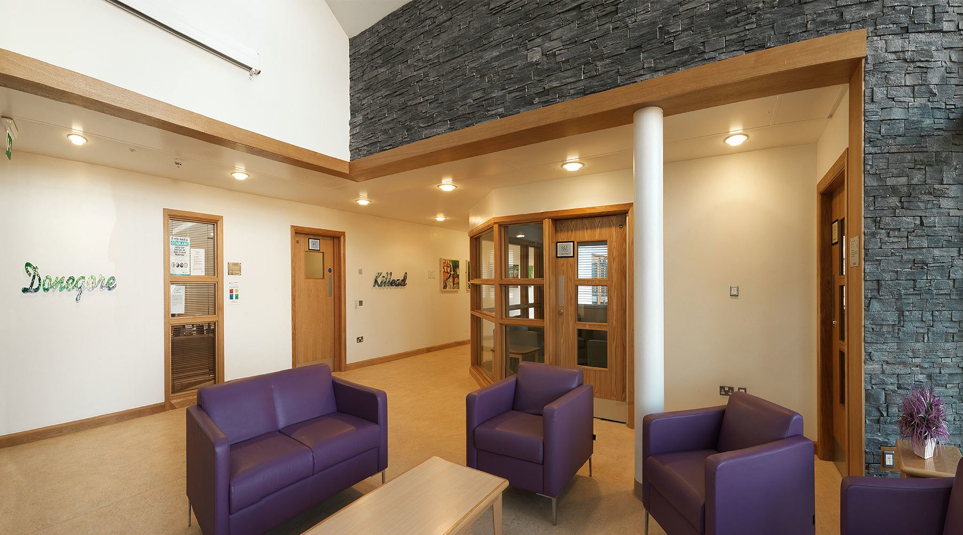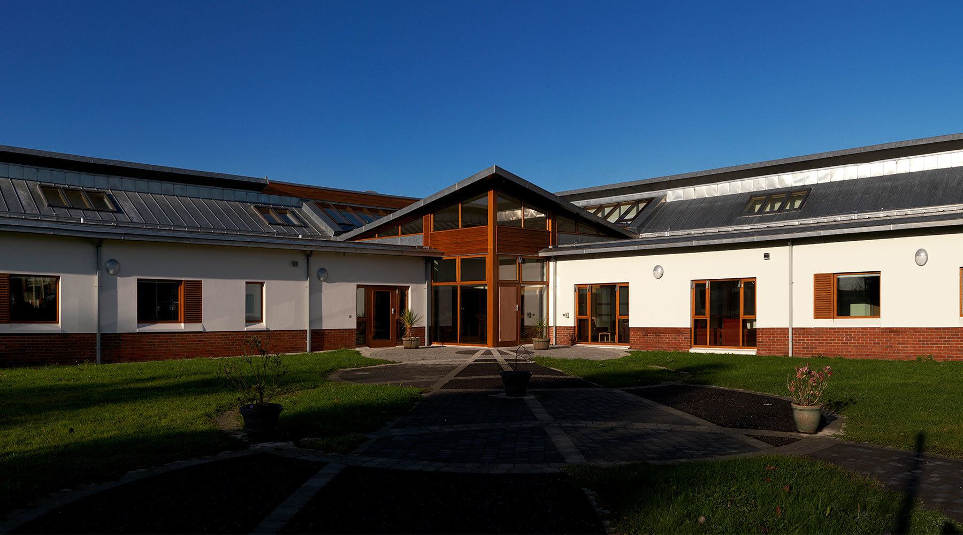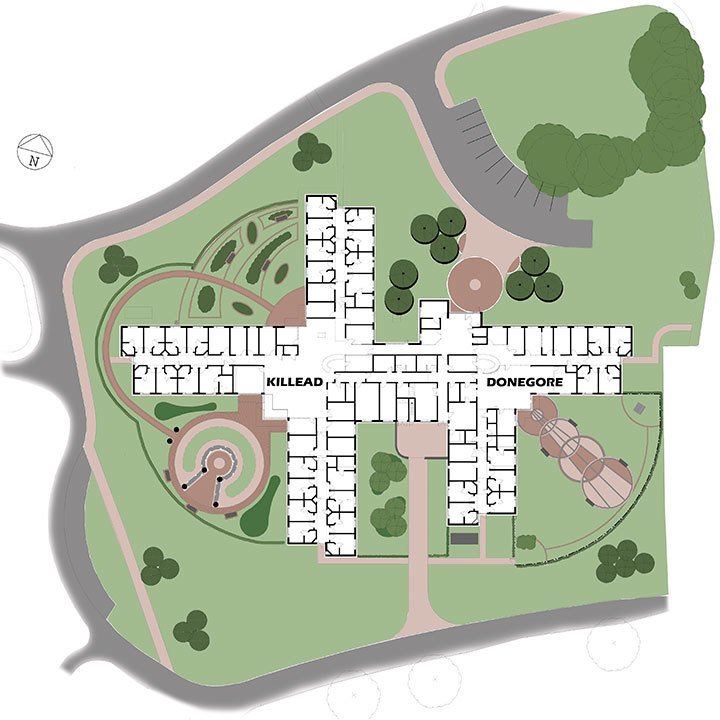Muckamore Abbey Hospital – Challenging Behaviour & Enduring Mental Illness Unit
Location: Antrim
Client: Belfast Health and Social care Trust
Muckamore Abbey is a hospital for adults with learning disabilities. Their previous accommodation occupied a collection of 1950s institutional two-storey buildings. The redevelopment saw the replacement of some of the existing buildings with new and refurbished accommodation to provide: an admission and assessment unit; a forensic unit, a challenging behaviour unit; a continual mental illness unit and a day-care centre.
RMI in Partnership with Nightingale Associates were appointed by BHSCT to masterplan the redevelopment and modernisation of the site and to deliver four phases of works.
Phase 2 of the development was for a new-build facility comprising two ‘conjoined’ wards, Killead and Donegore which would provide assessment and treatment for patients suffering from Challenging Behaviour and Enduring Mental Illness Unit.
Cost: 1m - 10m
Status: Complete
Type: Health
- Project Status:
- Completed
- On Site
- Drawing Board
Job Complete
The development Masterplan created the conditions for a more informal, non-institutional environment providing single-storey buildings and materials which included slate and standing seam zinc to the roof; brick and render walls and timber windows and doors. Internally the spaces are characterised by abundant daylight, environmentally friendly finishes and a muted colour scheme.
Each building has patient accessible gardens where supervision can be relaxed without compromising patient safety and independence.
