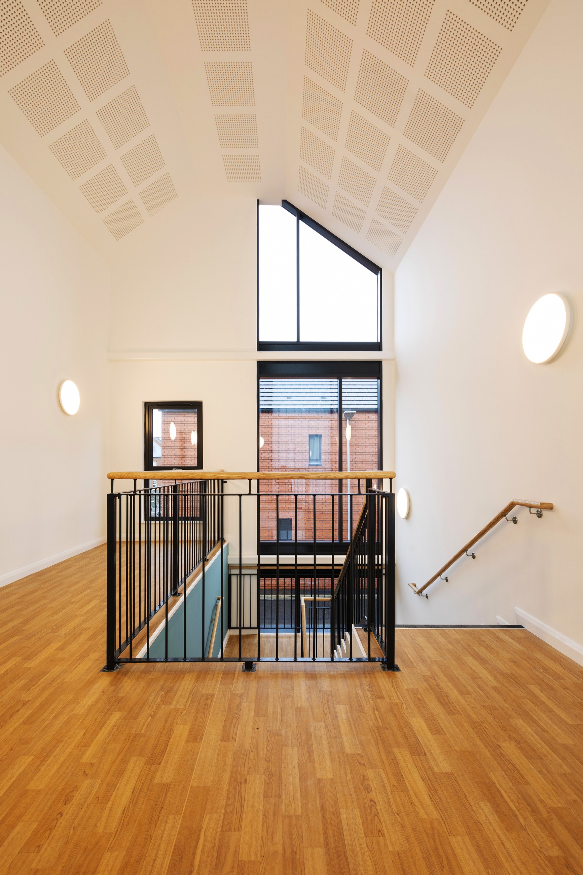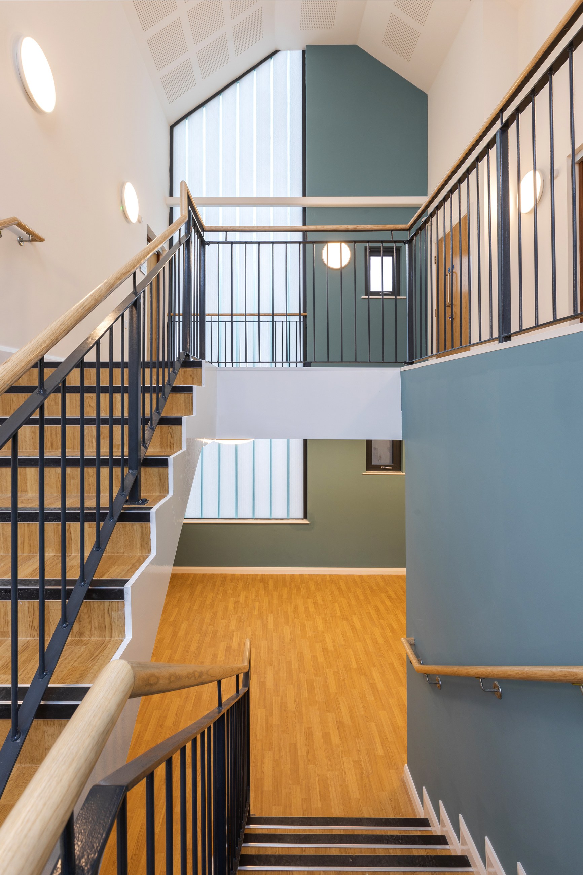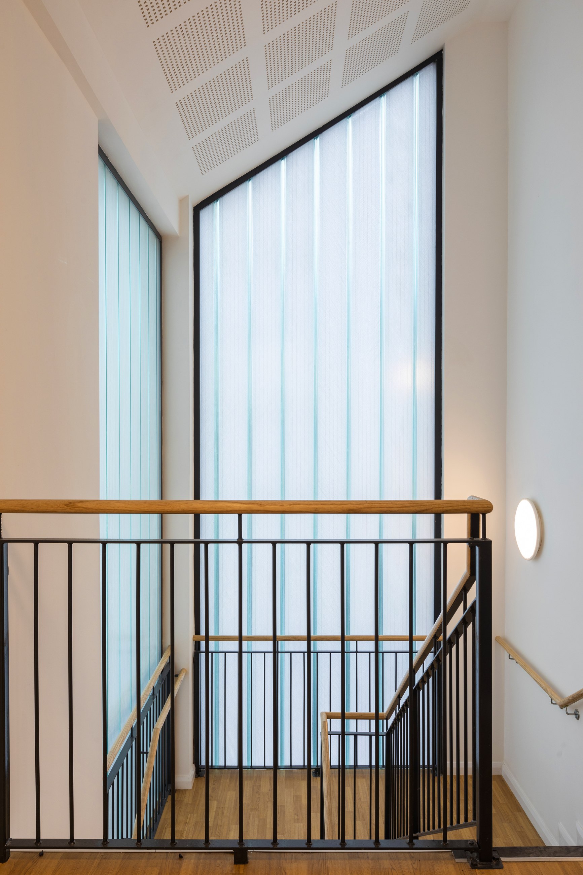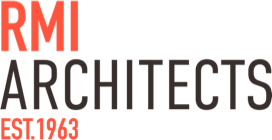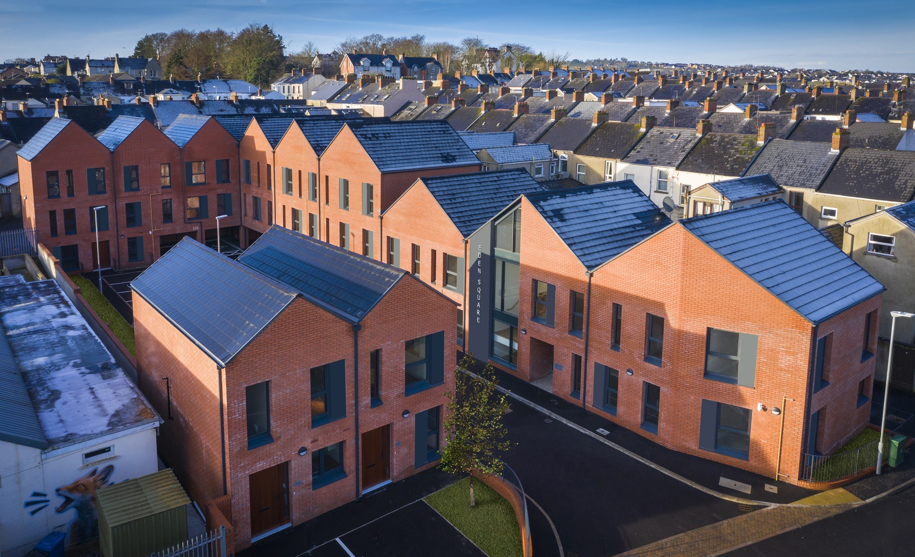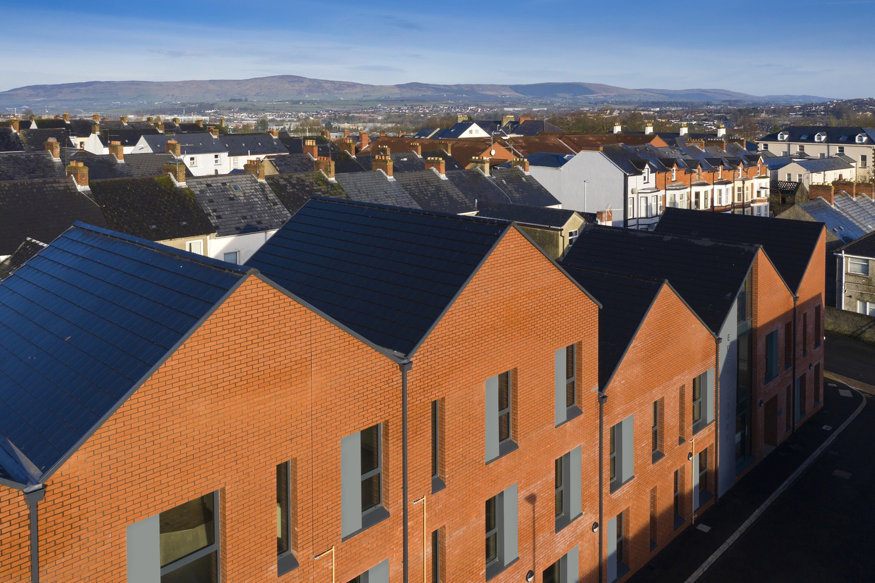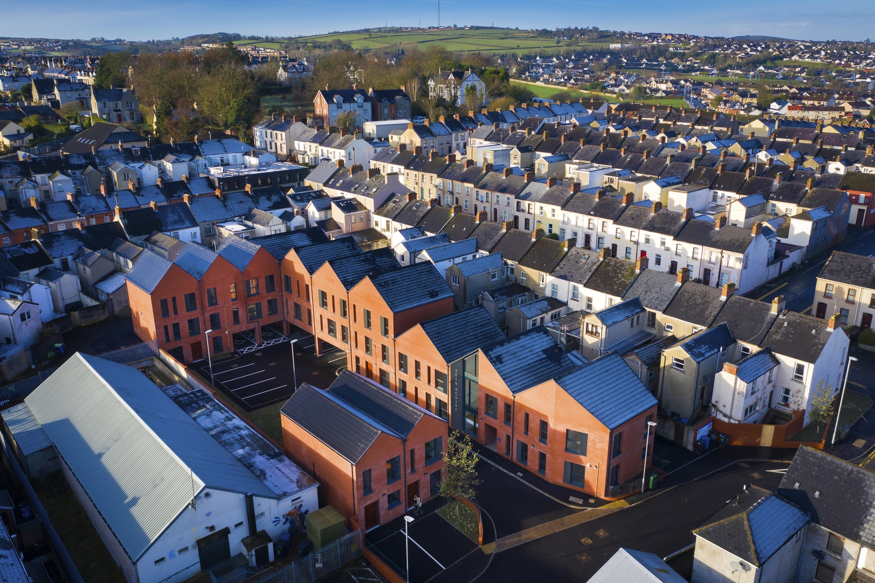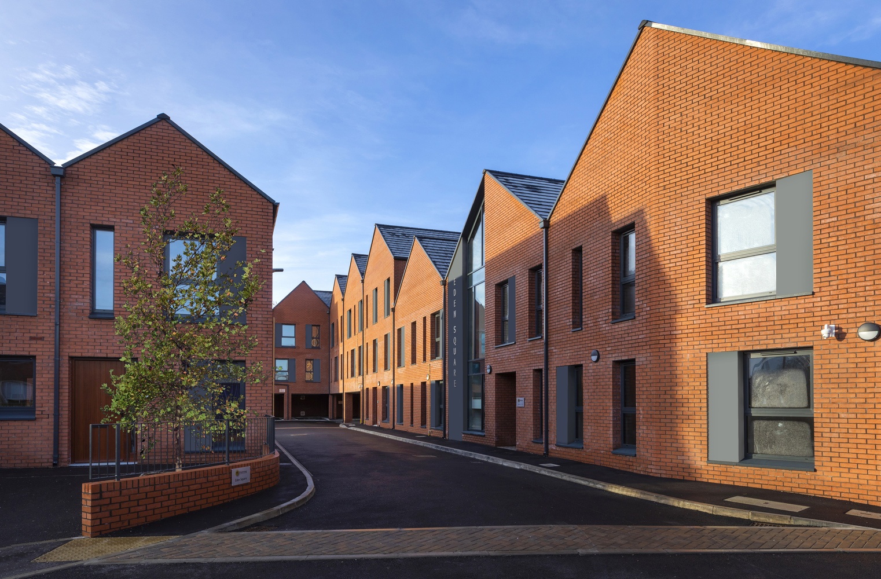
Mews Lane Housing
Location: Londonderry
Client: Habinteg Housing Association
RMI won the design competition for 16no. General needs apartments for Habinteg Housing Association in 2015 for a tight infill site to the rear of Argyle Terrace and Argyle Road in Londonderry. The development site consisted of a cluster of derelict garages, which backed on to the rear access of houses on Argyle Terrace and Argyle Road and the gable end of Richmond Hall. The site location was challenging as the scheme had to address the overlooking issues form the adjacent properties on all three sides, however following successful community consultation on the proposal, planning approval was granted in March 2017 and work on site due to commence in earlier 2018.
Cost: 1m - 10m
Status: Complete
Type: Residential
- Project Status:
- Completed
- On Site
- Drawing Board
Job Complete
- Project Status:
- Completed
- On Site
- Drawing Board
Job Complete
The RMI design strategy developed in conjunction with local community representatives had several key elements:
The Concept Development for the Mews Lane scheme is focused on the providing a quality internal communal courtyard space for the residents, as there are overlooking issues on all four sides of the site. All the units have generous windows facing the courtyard and its public green, which benefits from south-westerly aspect allowing maximum daylight. The cores and communal corridors are strategically positioned in corners of the external facade to allow the apartments to have unrestrained views towards the courtyard. In order to gain natural day light into the cores and communal corridors we propose to use opaque glazing to mitigate overlooking to/from the existing buildings. The ground floor of the apartment block will consist of a mix of apartments and under croft car parking which will provide covered access to the cores and maximise the usable area courtyard and public green spaces. The multiple pitched roofs of the apartment blocks harks back to the typical pitched rear /back of house extensions characterised by the majority of terrace houses within the area and allows the proposed scheme to blend into its mews location.
The pitched roofs allow the main body of the apartment block to be visually broken down in scale and replicate a modern interpretation of the terrace housing row. The heights of the proposed blocks are lower than that of the existing houses along Argyle Terrace and Argyle Street, thus allowing the development to remain concealed and sit comfortable behind the existing houses with minimal visual impact on the existing streetscapes.
