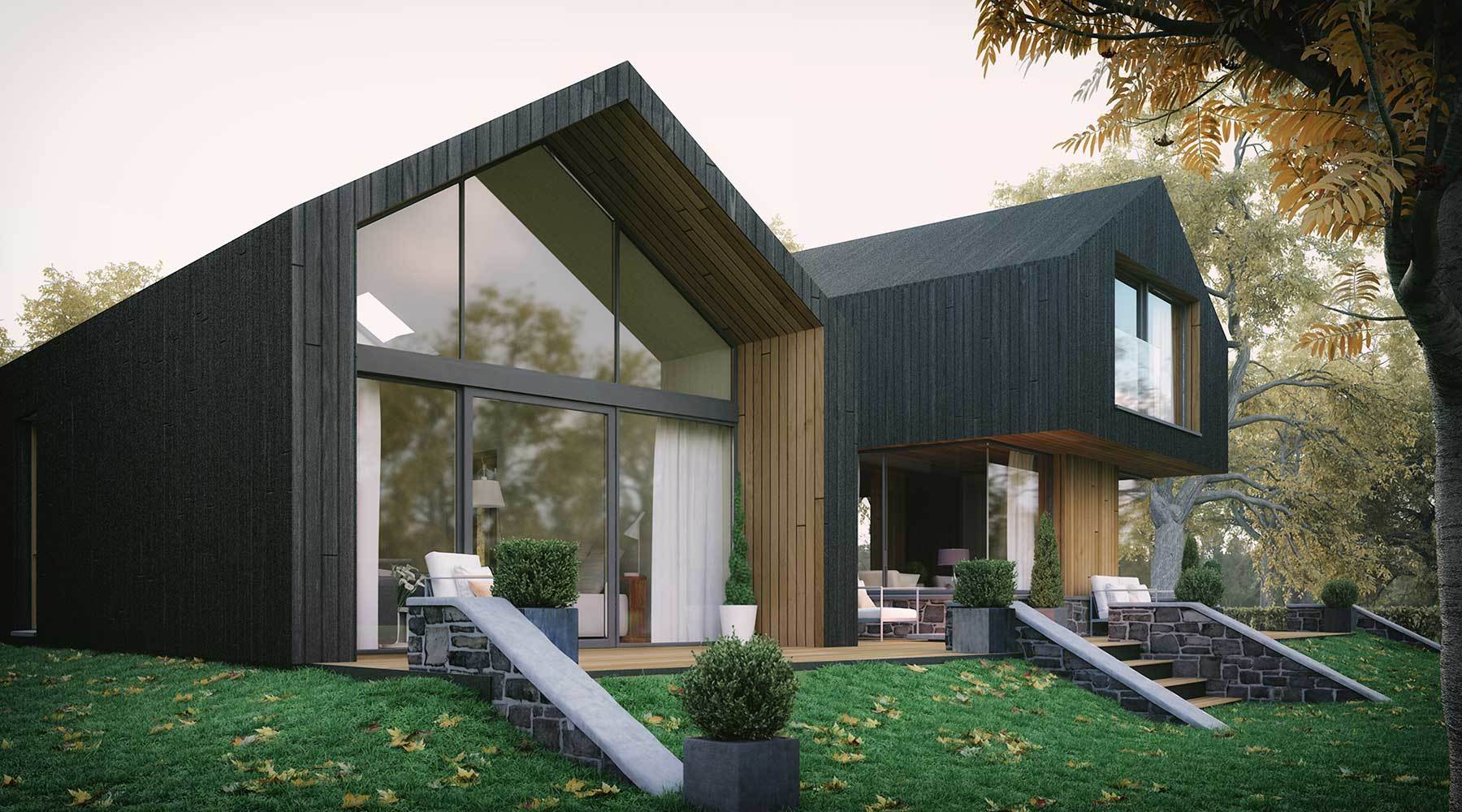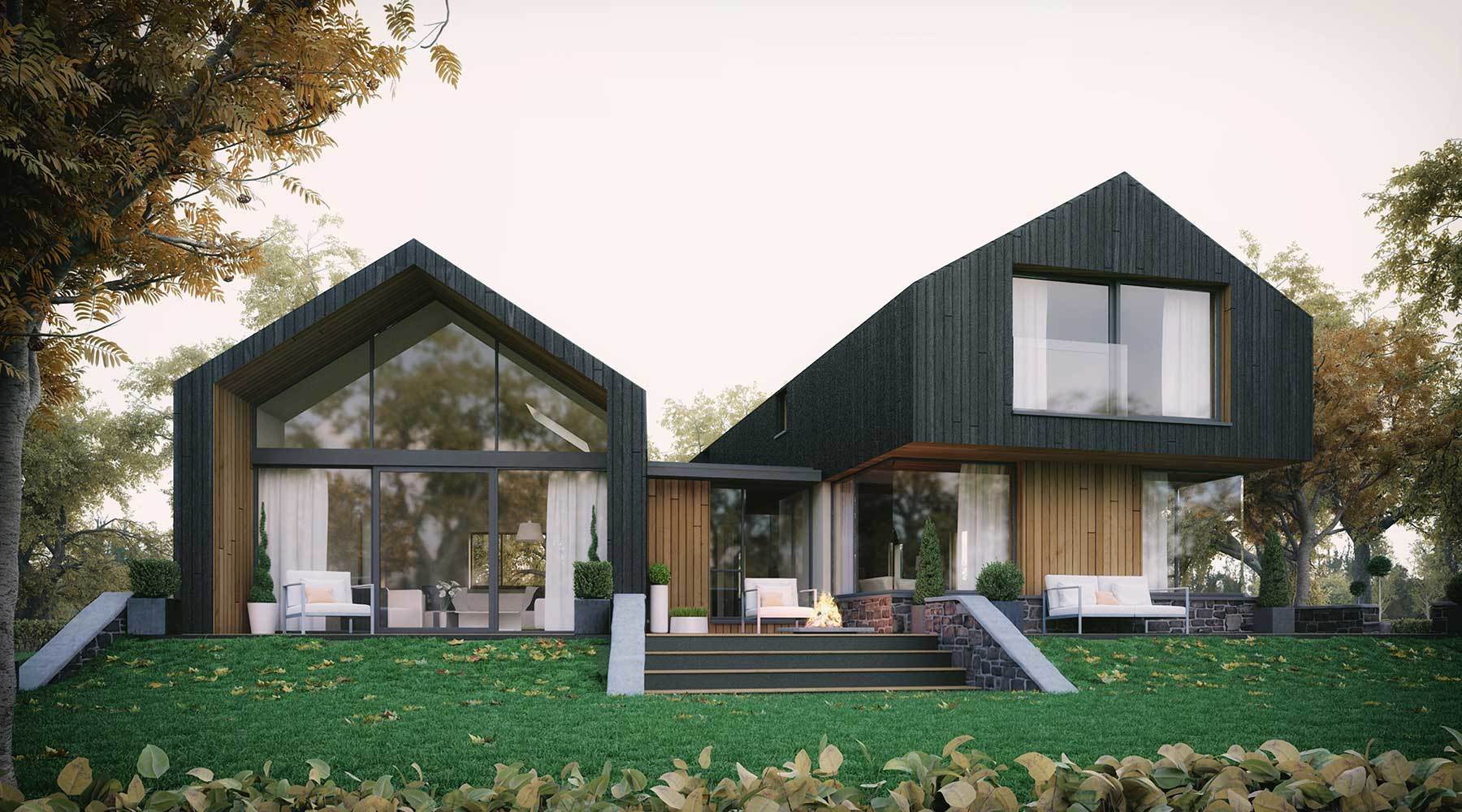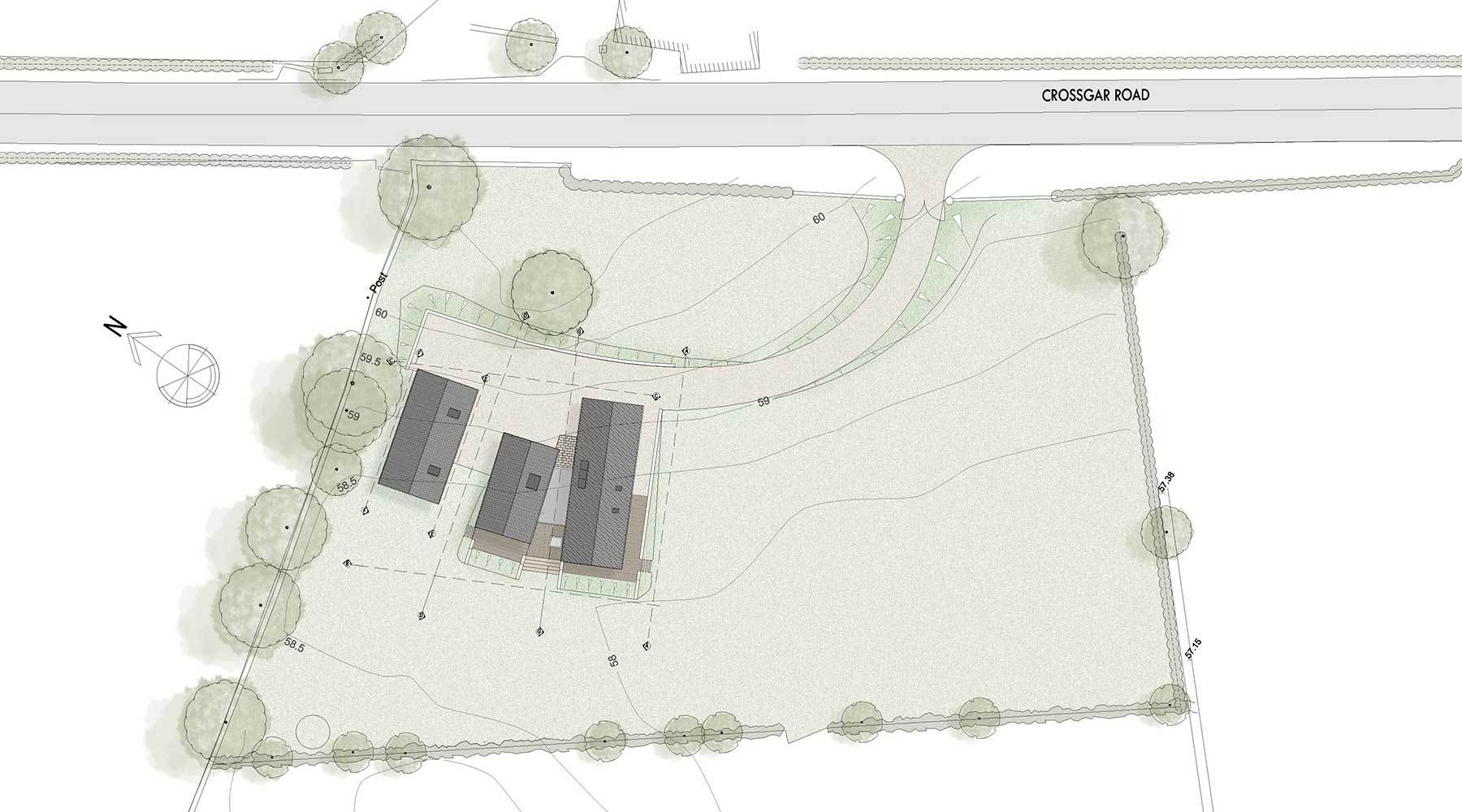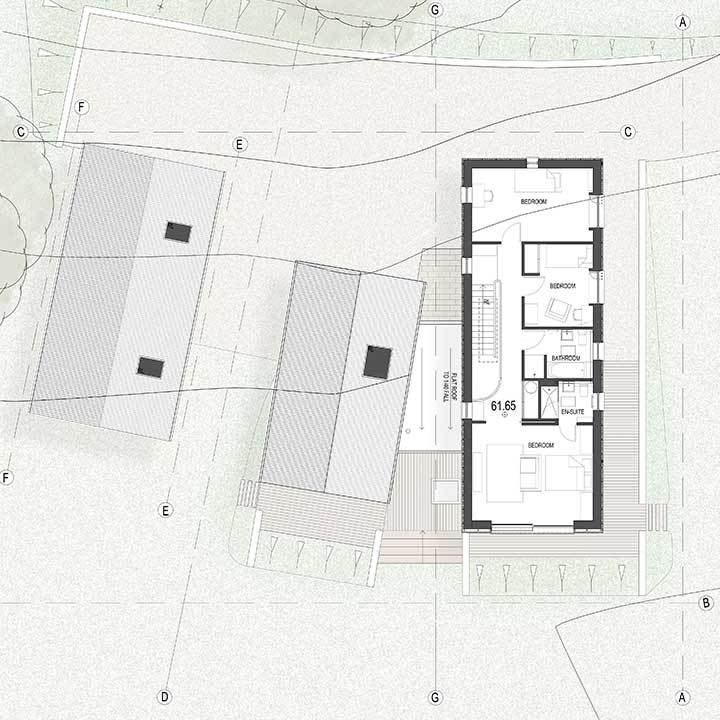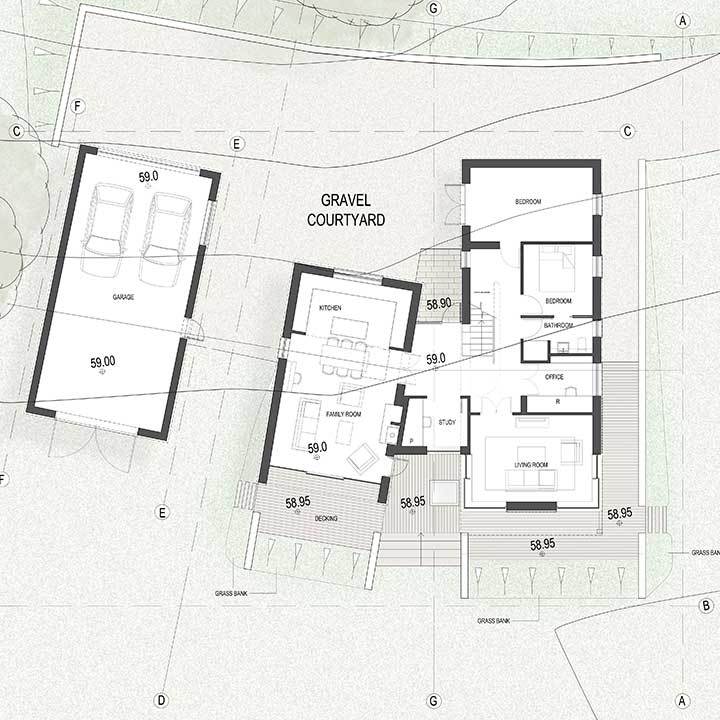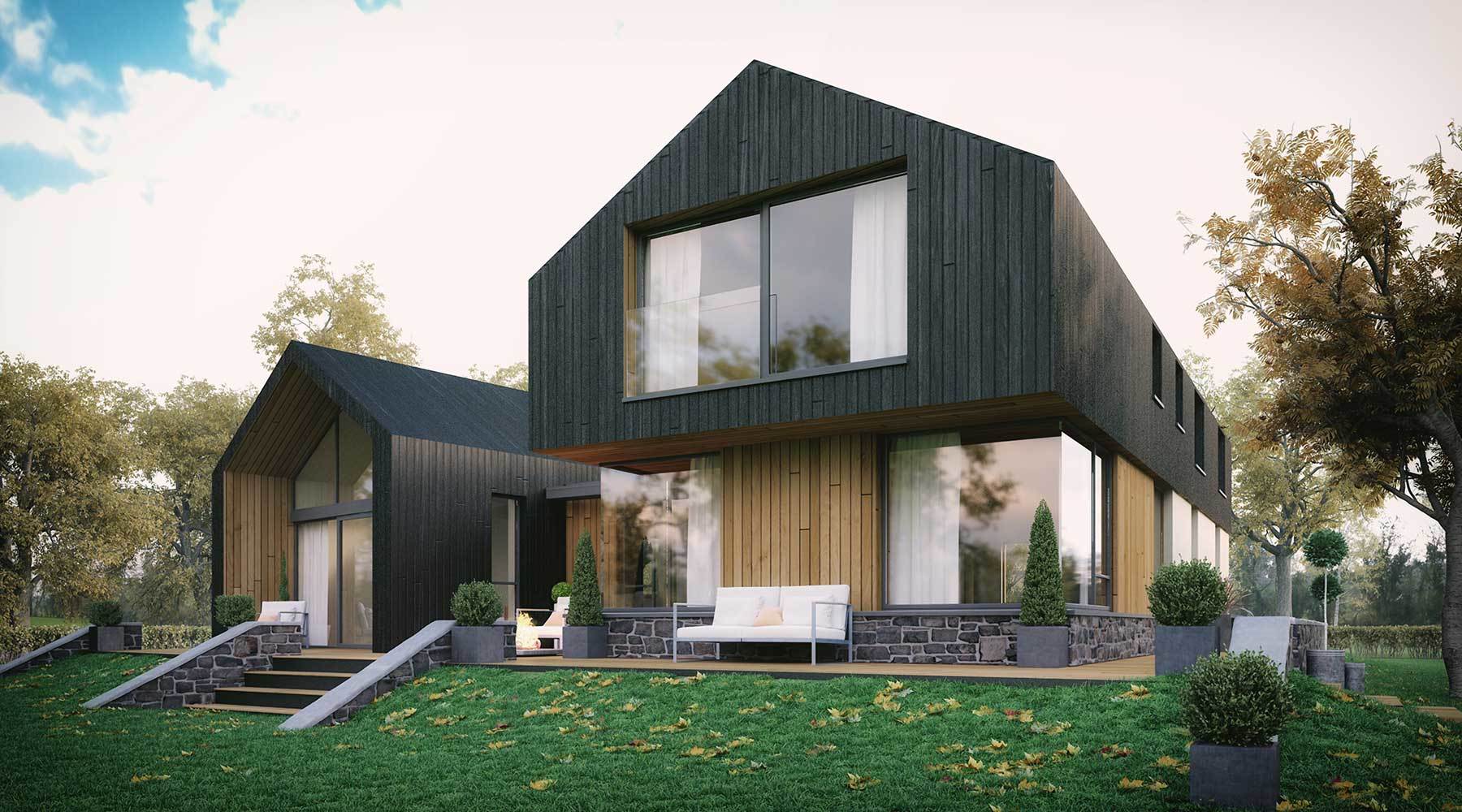
Private House Crossgar Road Saintfield
Location: Crossgar Road Saintfield
Client: Private
RMI were appointed in 2016 to seek planning permission for an off-site replacement dwelling under PPS21. Following successful engagement with planning authorities outline approval was granted late 2016 and this was followed by detailed design and Full Planning Permission in 2017. Construction started in early 2018 and is due to be completed autumn 2018.
The site for the new dwelling is located around 300m north-west of the dwelling to be replaced which allowed the new house to be set-back from the busy Saintfield/Crossgar Road. The green field site is exposed to the busy road to the east and south side but benefits from views of open rolling countryside and towards the National Trust’s Rowallane Gardens to the west and has a well-defined tree-lined field boundary to the north which provides the backdrop to the prominent south elevation.
The arrangement of the new house and detached garage on the site take its cue from traditional rural typologies of roadside farmyards and the language of agricultural barns which adorn the County Down landscape. The house and garage are clad in black stained larch with fibre cement corrugated roof and white painted render to the ground floor of the two storey block.
The newly formed access sweeps gently down from the Crossgar Road to the front ‘yard’ to the east of the house, with parking area tucked behind a grass bank and a mature ash tree. Three linear blocks which accommodate the garage and house are laid out in a loose radial configuration with two of the blocks forming the house joined at the middle to denote a discreet main entrance. Each of the blocks are splayed slightly in response to the topography and to open up the house to the views to the west. The main living spaces are arranged on the ground floor along the largely glazed western elevation opening up to the more private external patio and garden area. Guest bedroom, study and utility room are arranged along the ground floor of the southern wing with bedrooms to the first floor and master bedroom located to the south-western gable to enjoy the views over the countryside and Rowallane Gardens.
The house is constructed in timber frame with blockwork outer leaf and finished in a combination of painted sand-cement render and stained larch cladding.
Cost: < 1m
Status: On Site
Type: Residential
- Project Status:
- Completed
- On Site
- Drawing Board
On Site


