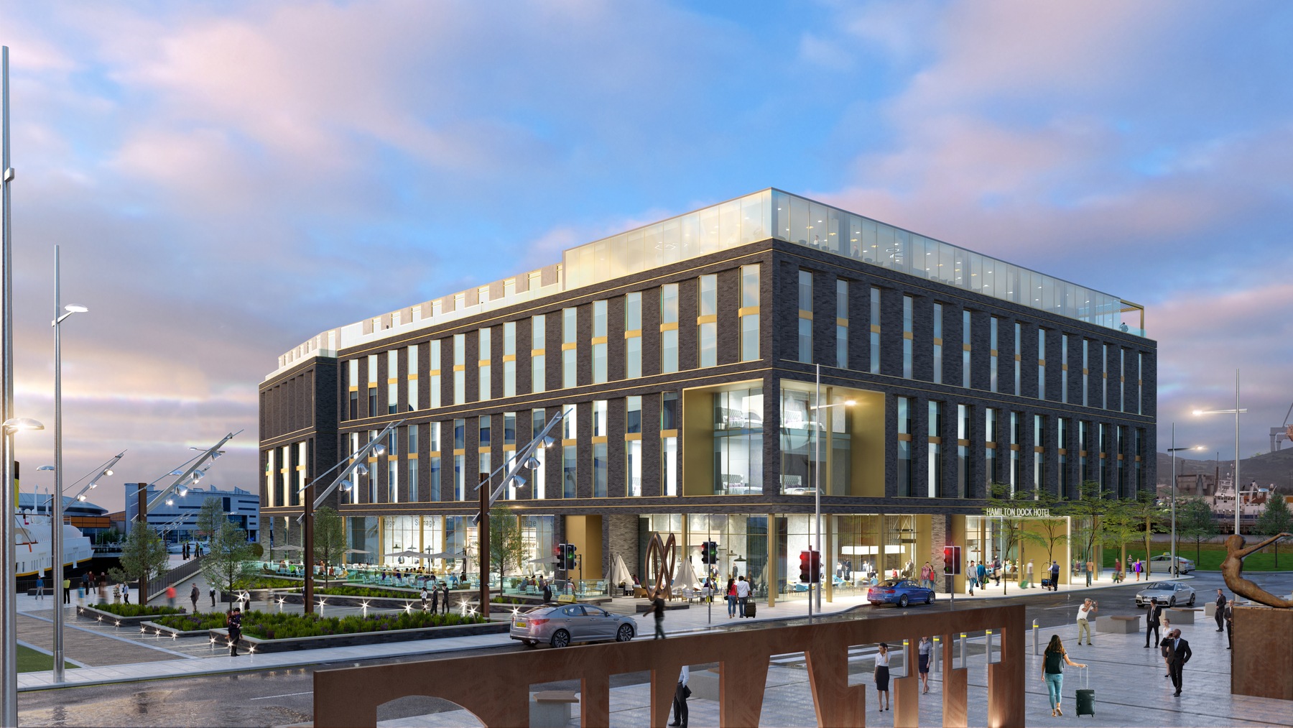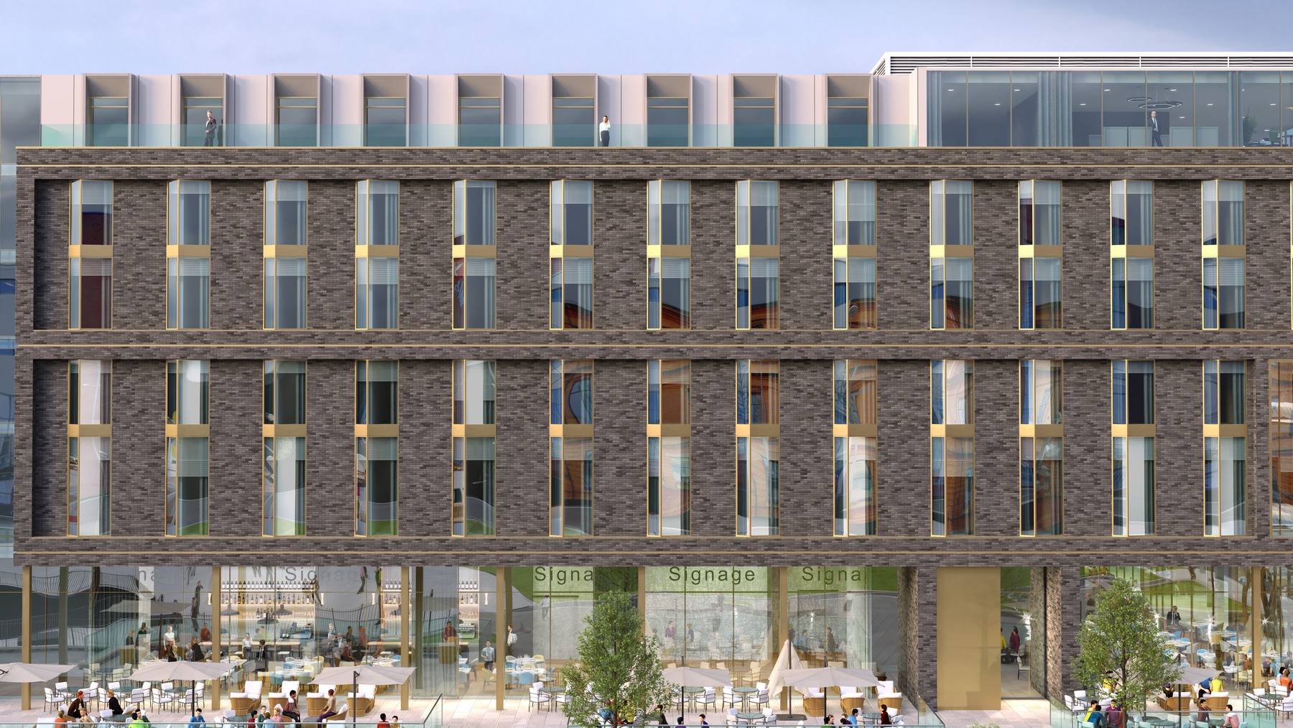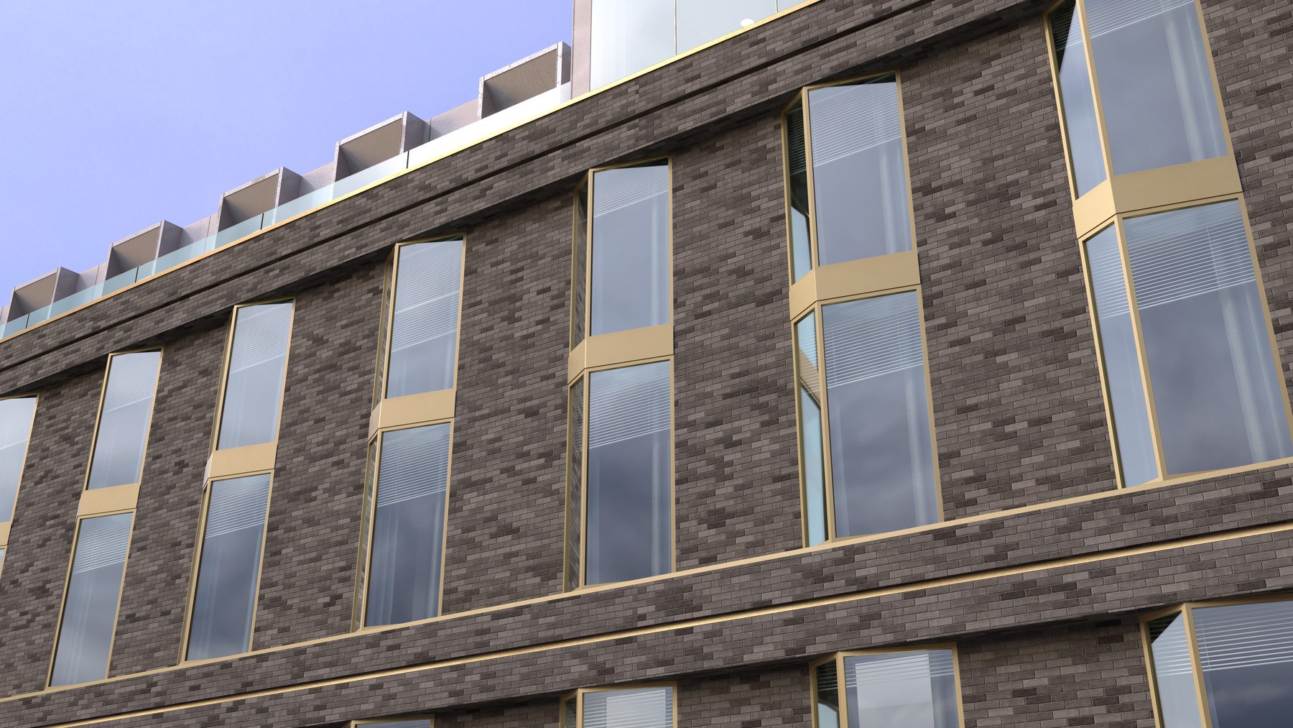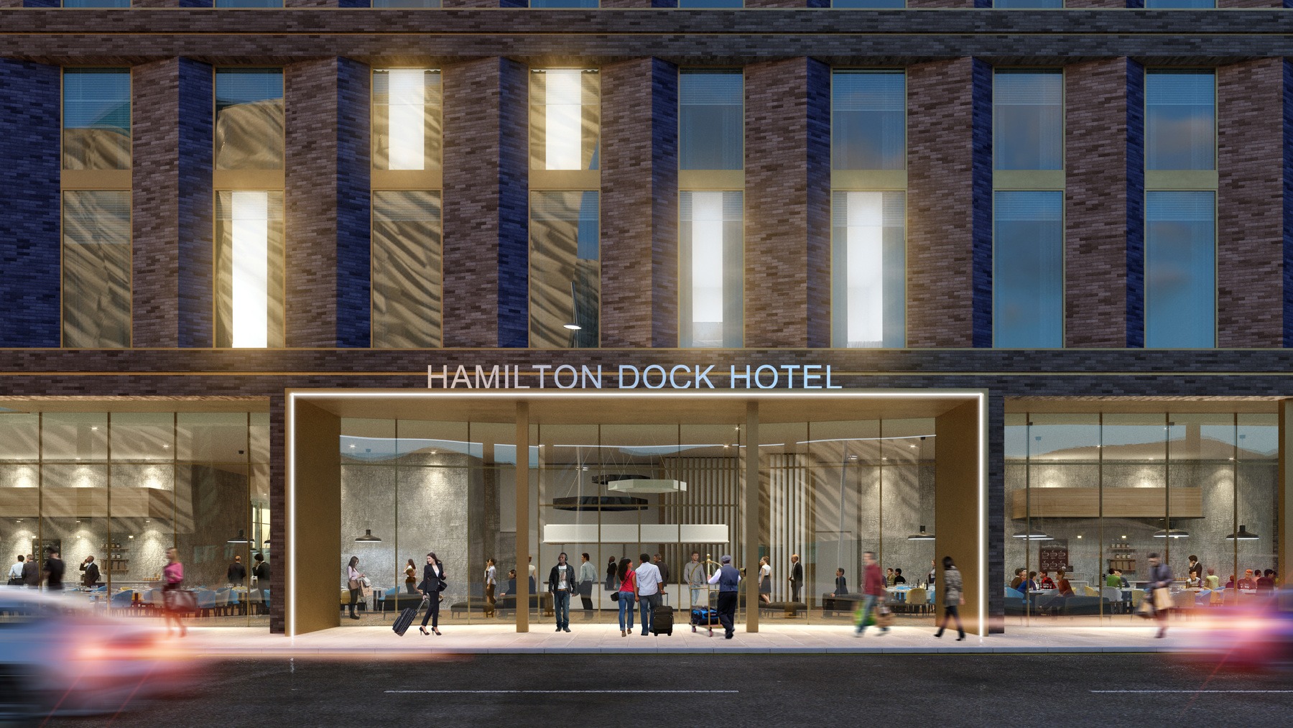
Hamilton Dock, Titanic Quarter, Belfast
Location: Belfast
Client: Titanic Quarter Ltd.
The brief, informed by the Titanic Quarter Phase 2 Master Plan, required the design of a hotel building to form the backdrop to the proposed Titanic Signature Project, Titanic Quarter Belfast.
Cost: 10m+
Status: Drawing Board
Type: Hotel
- Project Status:
- Completed
- On Site
- Drawing Board
Drawing Board
This six-storey scheme sits on an important site in Phase 2 of Titanic Quarter and addresses both the Titanic Signature project and the listed Hamilton Dry Dock. Colonnaded façades form part of a covered walkway which wraps around the perimeter of the grand public square and proposed Titanic Signature Project.
Generous floor to ceiling glazing heights on the ground and first floor allows uninterrupted views to the proposed Signature Building and historic Hamilton Dock. The scheme is characterised by elegant proportions and a refined palette of materials including white pre-cast concrete panels and red brick which combine a modern aesthetic with the historical heritage of the former shipyard.




