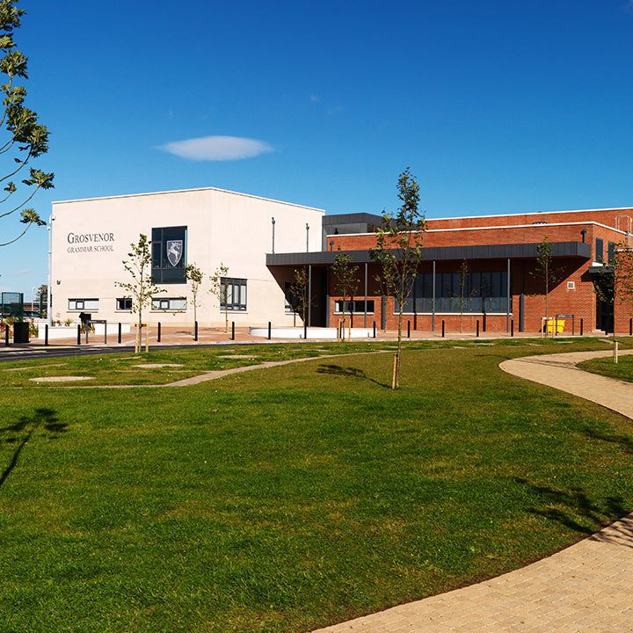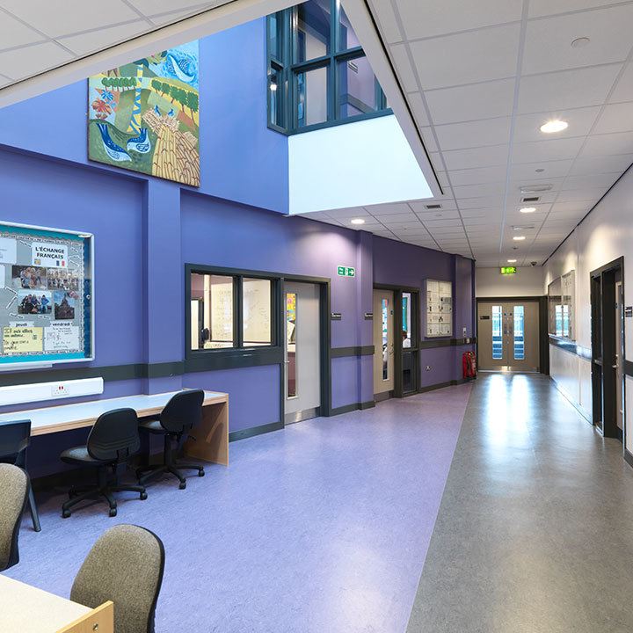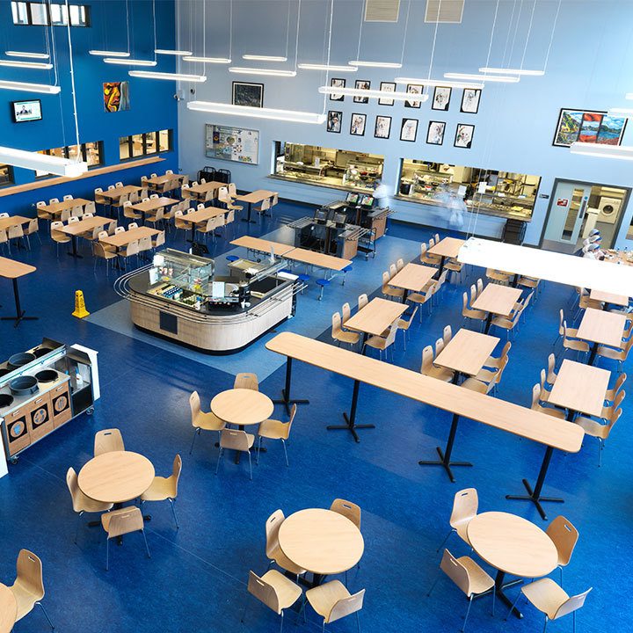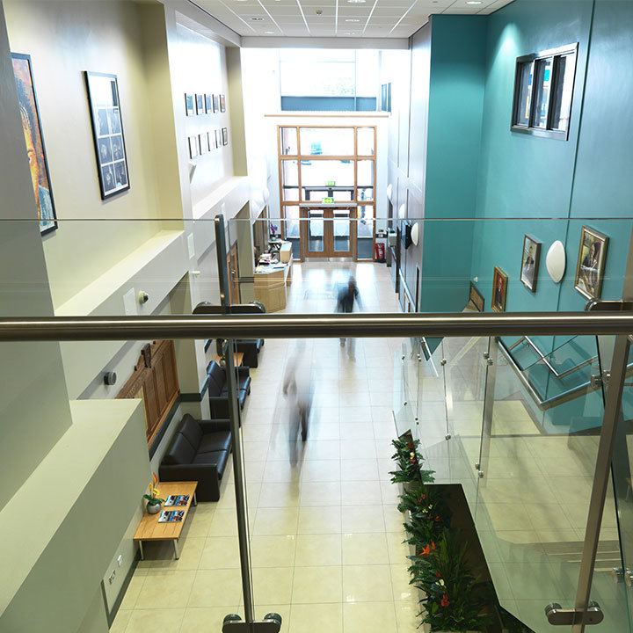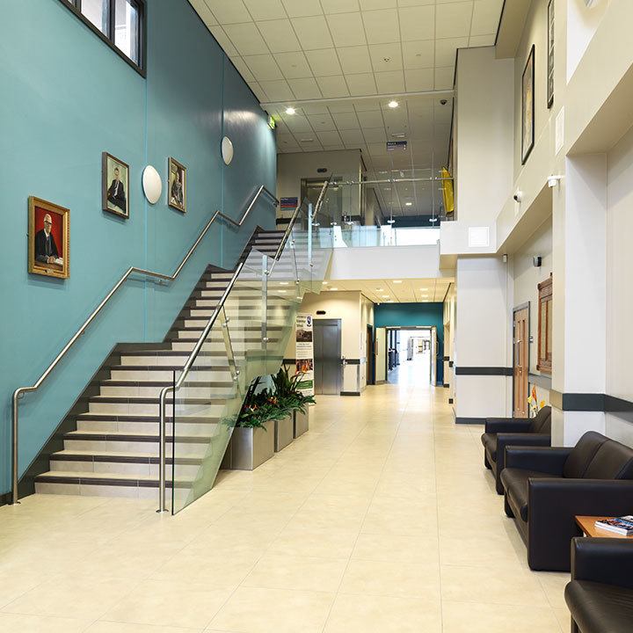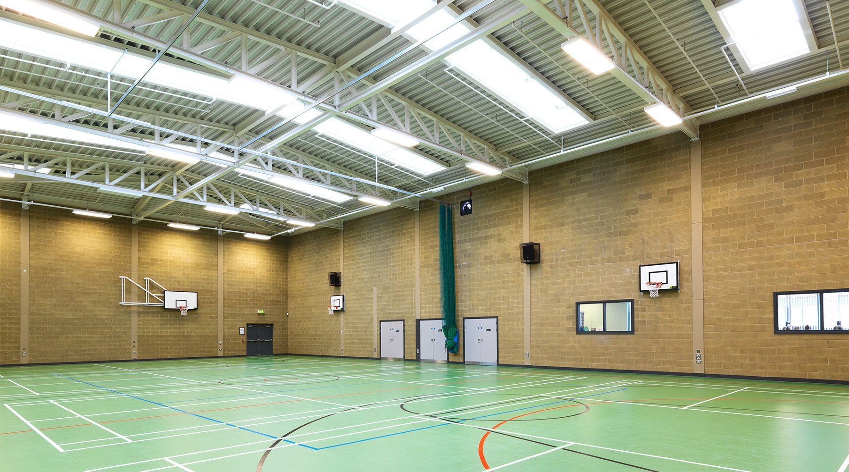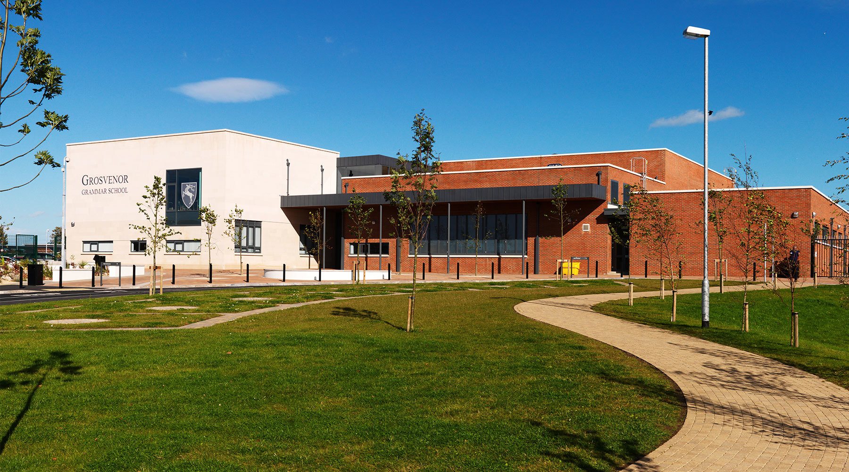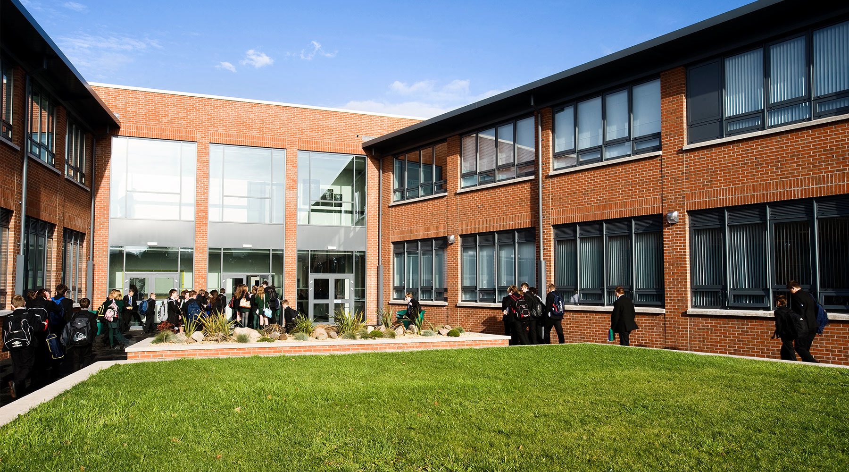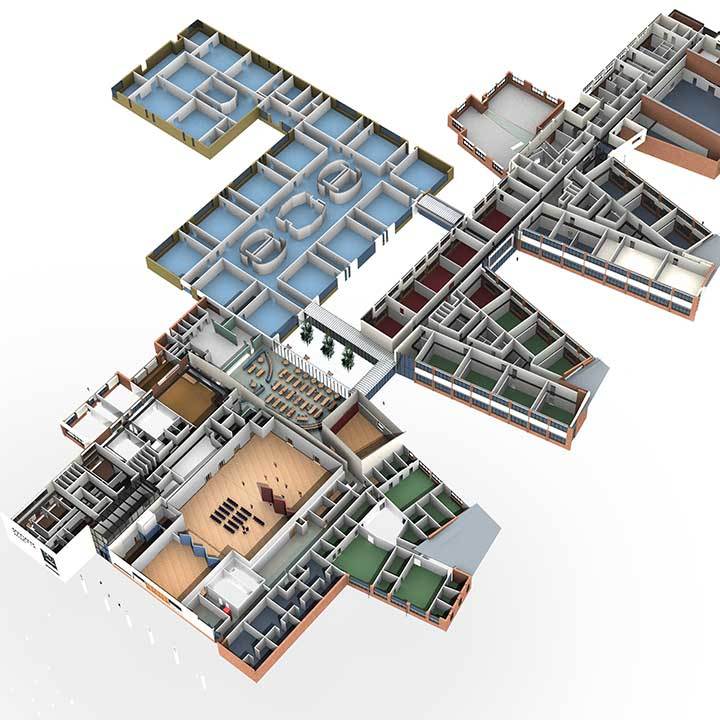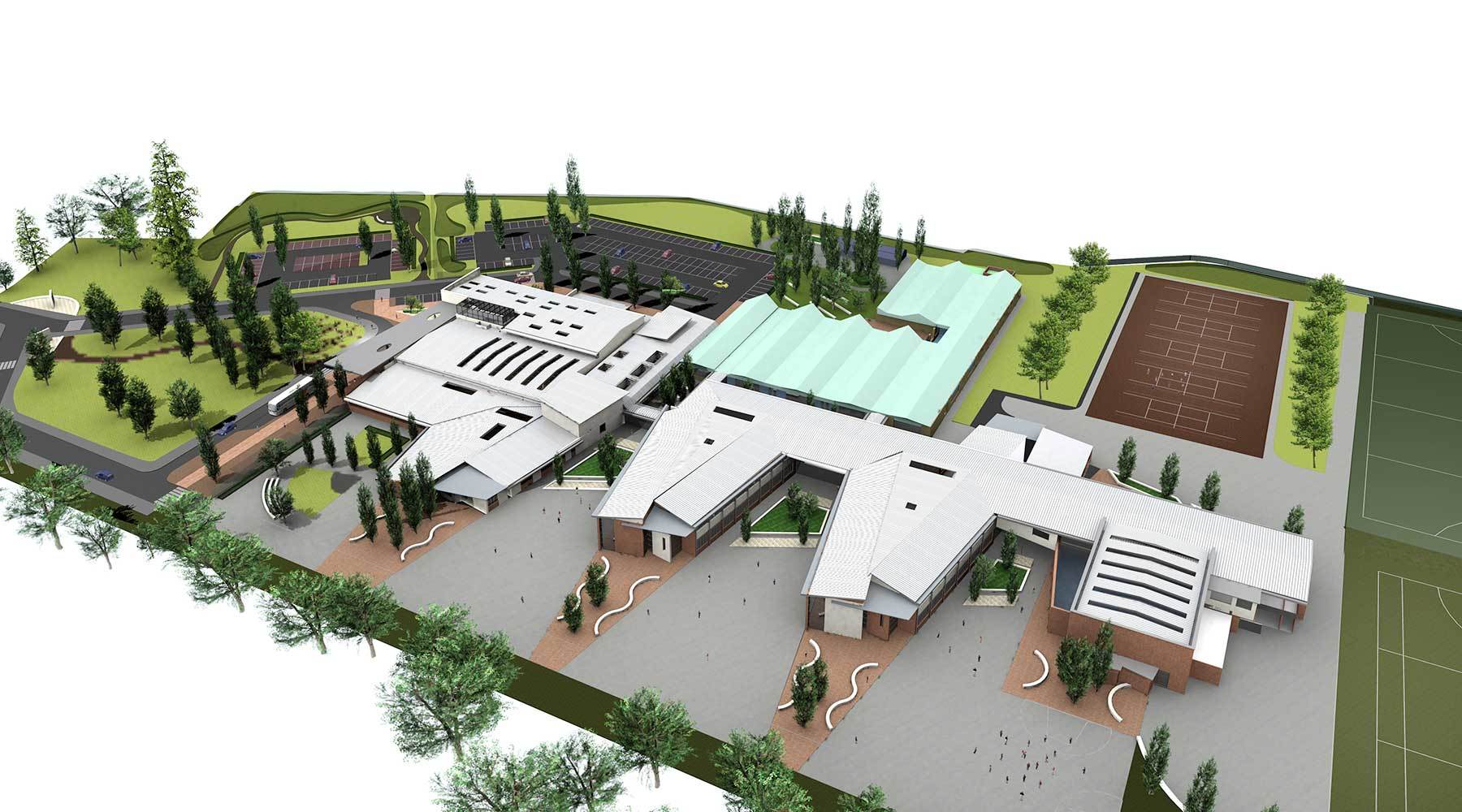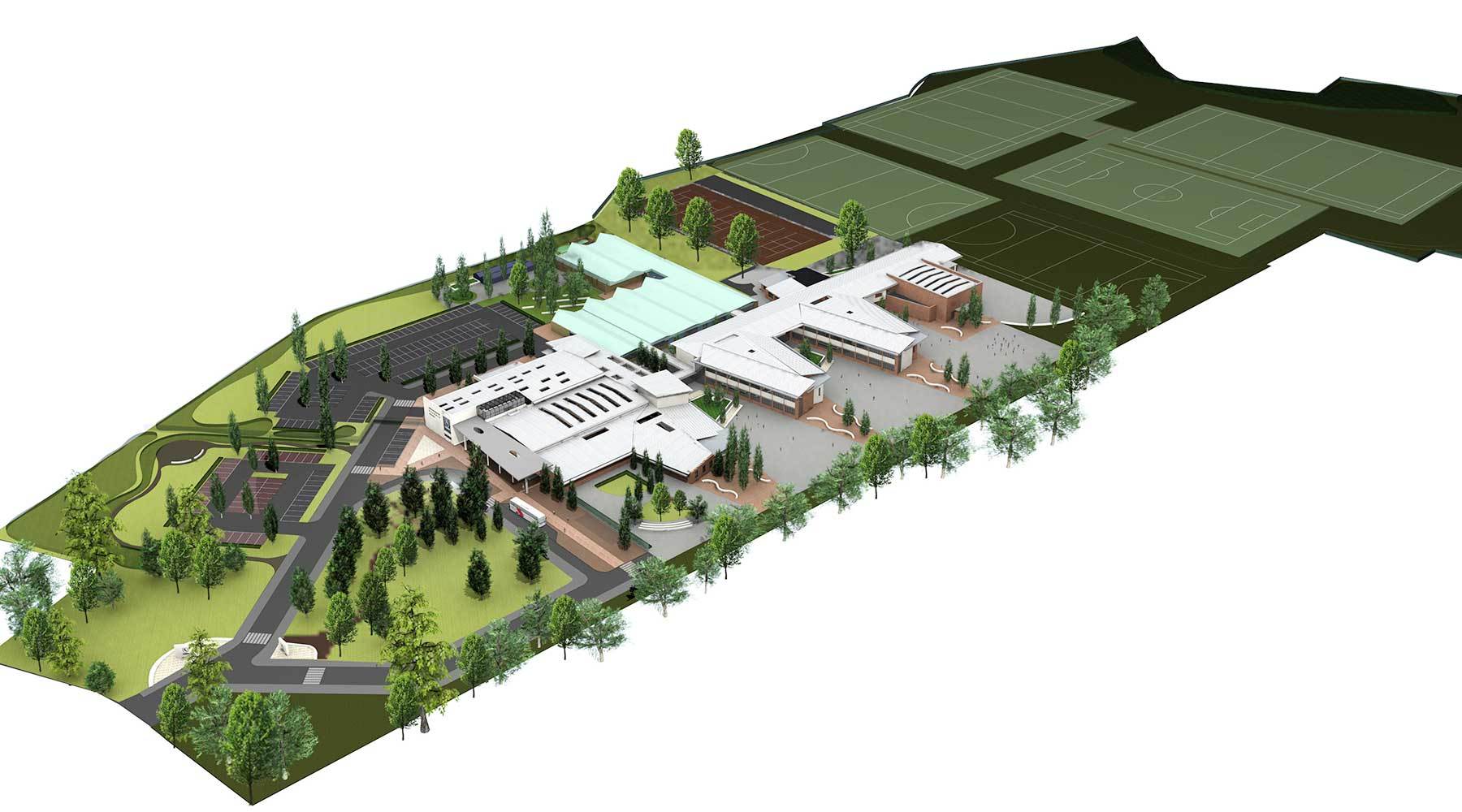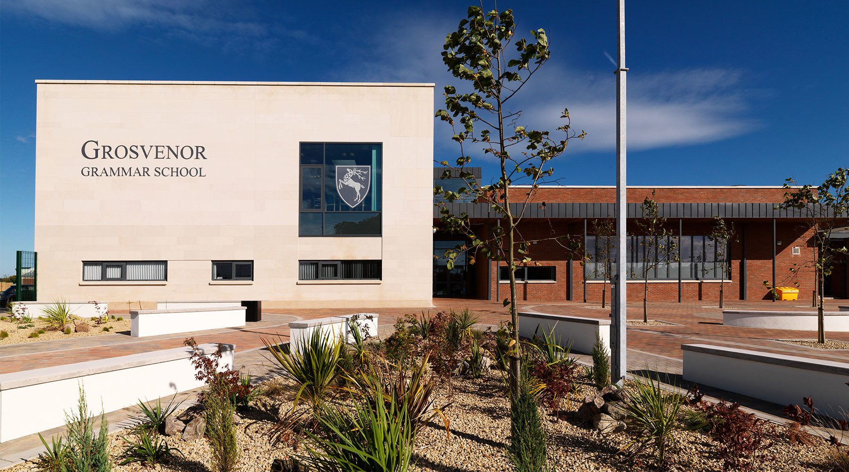
Grosvenor Grammar School, East Belfast
Location: Belfast, Northern Ireland
Client: Belfast Education and Library Board
The new Grosvenor Grammar School evolved from a comprehensive brief and the principle’s encapsulated in ‘Building Schools for the Future’ to provide a 1000 pupil school where academic education is supported by social, sporting and performing activities.
Cost: 10m+
Status: Complete
Type: Education
- Project Status:
- Completed
- On Site
- Drawing Board
Job Complete01/09/2010
The new campus plan integrates the existing technology and design block with the new school building providing 13,900m² of floor space over two levels.
The school has three distinct zones:
The social zone at the main entrance which includes the linked assembly hall and multi-purpose hall, the school meals area, staff rooms and sixth form centre;
The teaching zone which is dominated by the wedge-shaped classroom wings arranged in Departments with the Music Department linked to the social zone; and
The Physical Education zone which contains the enhanced sports hall, fitness suite, and changing rooms and gives direct access to the extensive playing fields, both synthetic and grass.
Externally the building is clad in limestone and brick firmly placing it in the tradition of academic and sporting excellence. The building achieved BREEAM Excellent rating.
