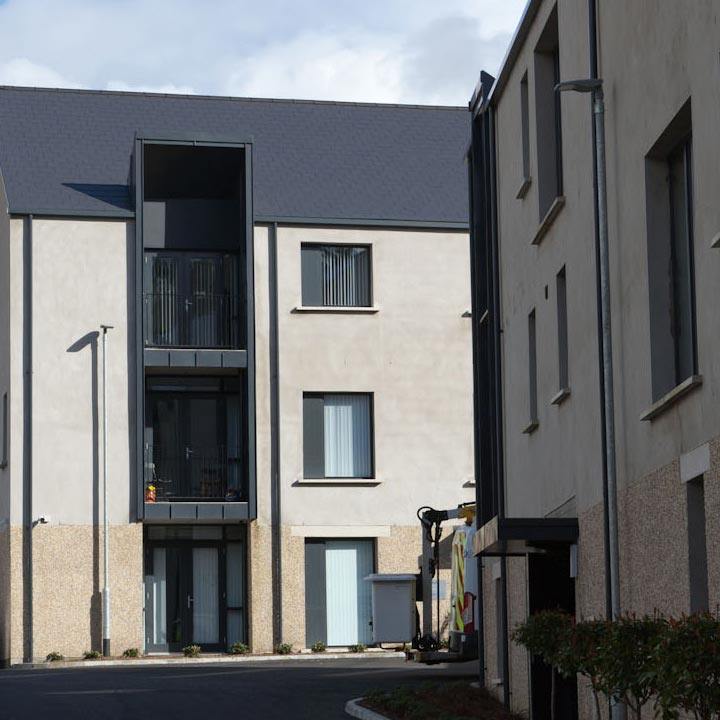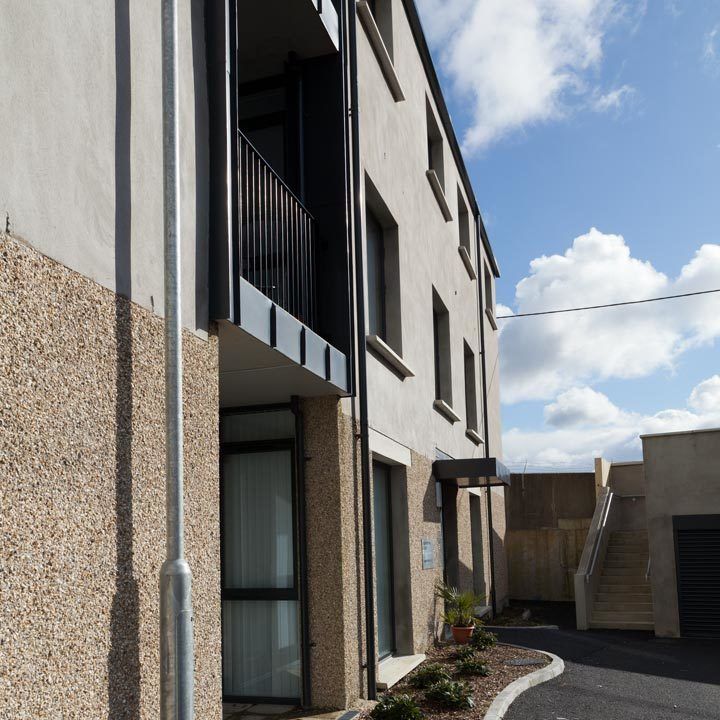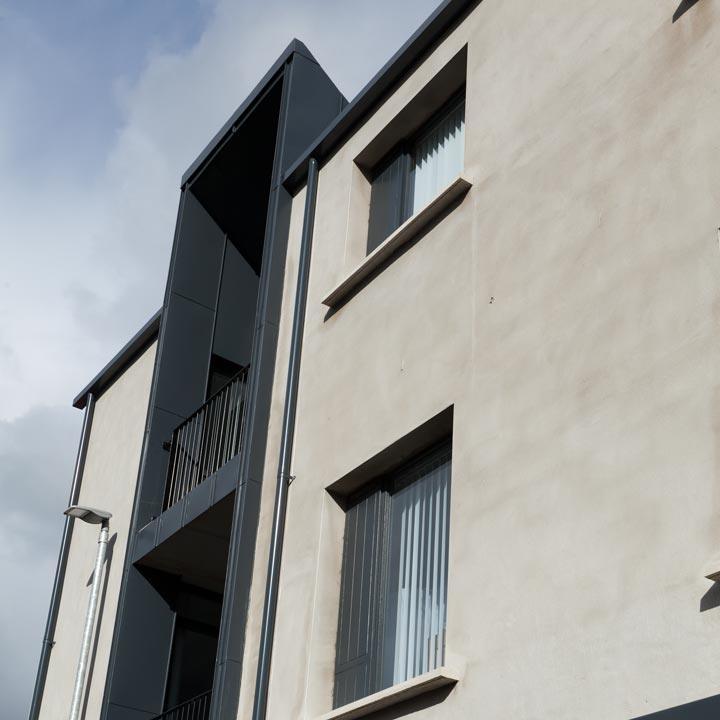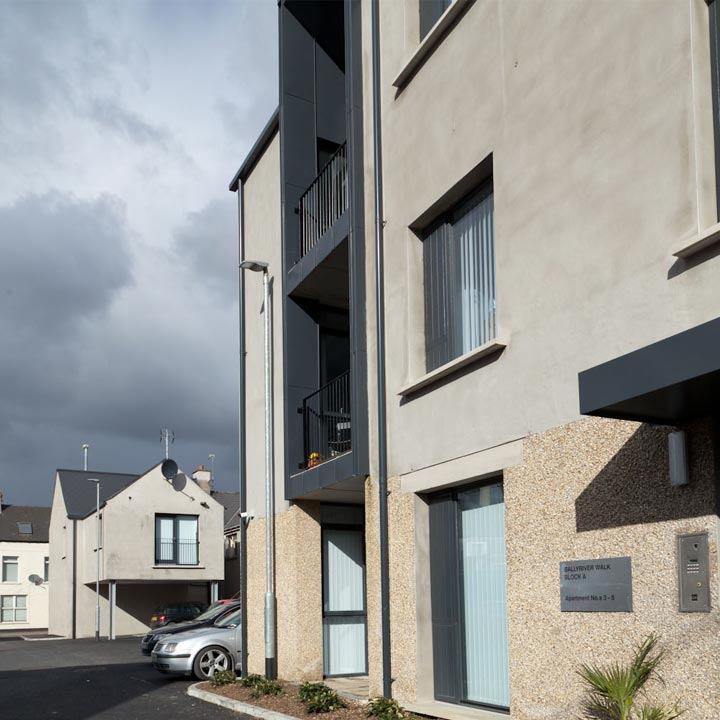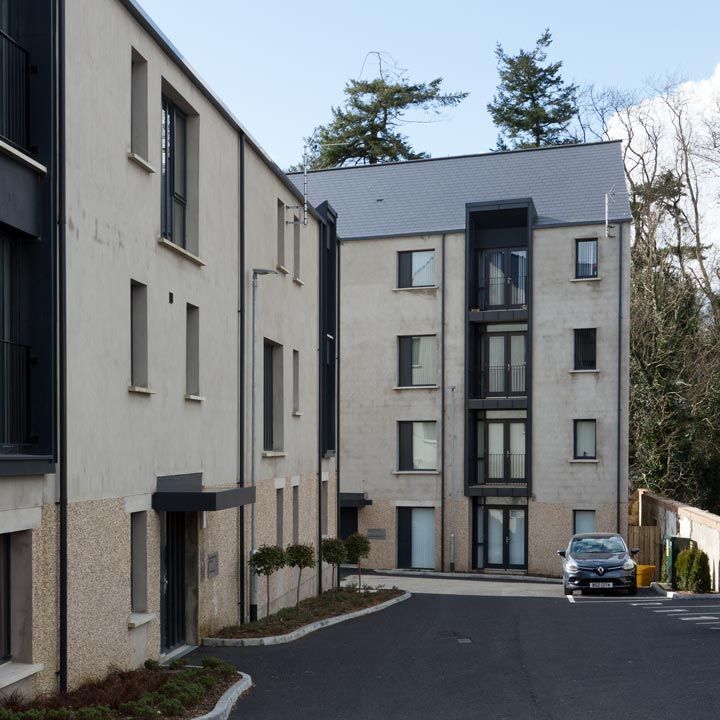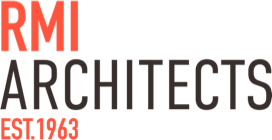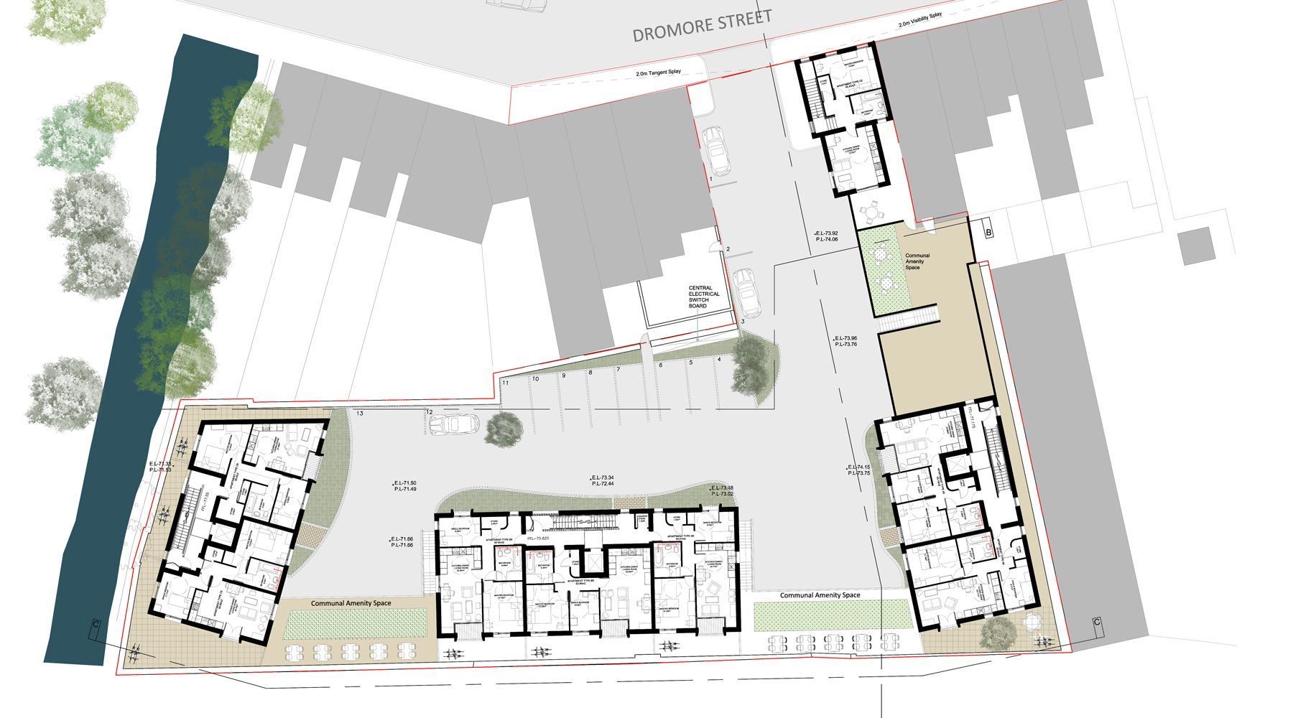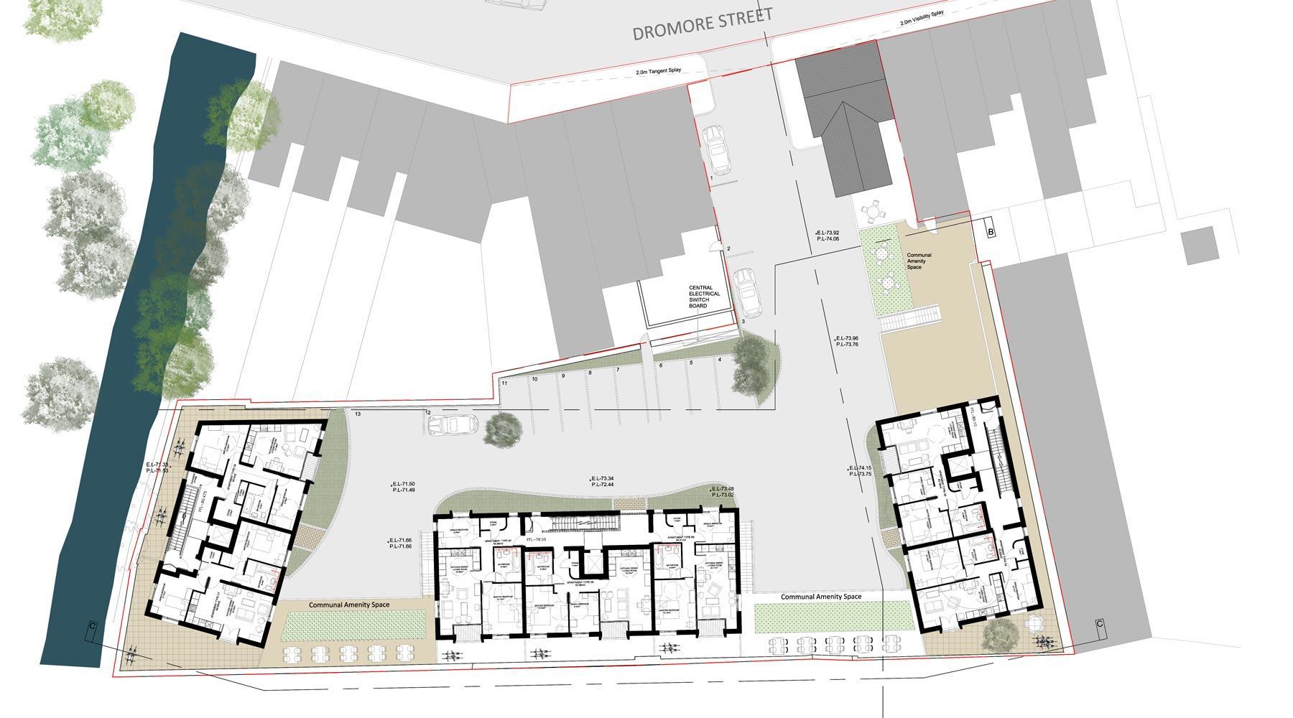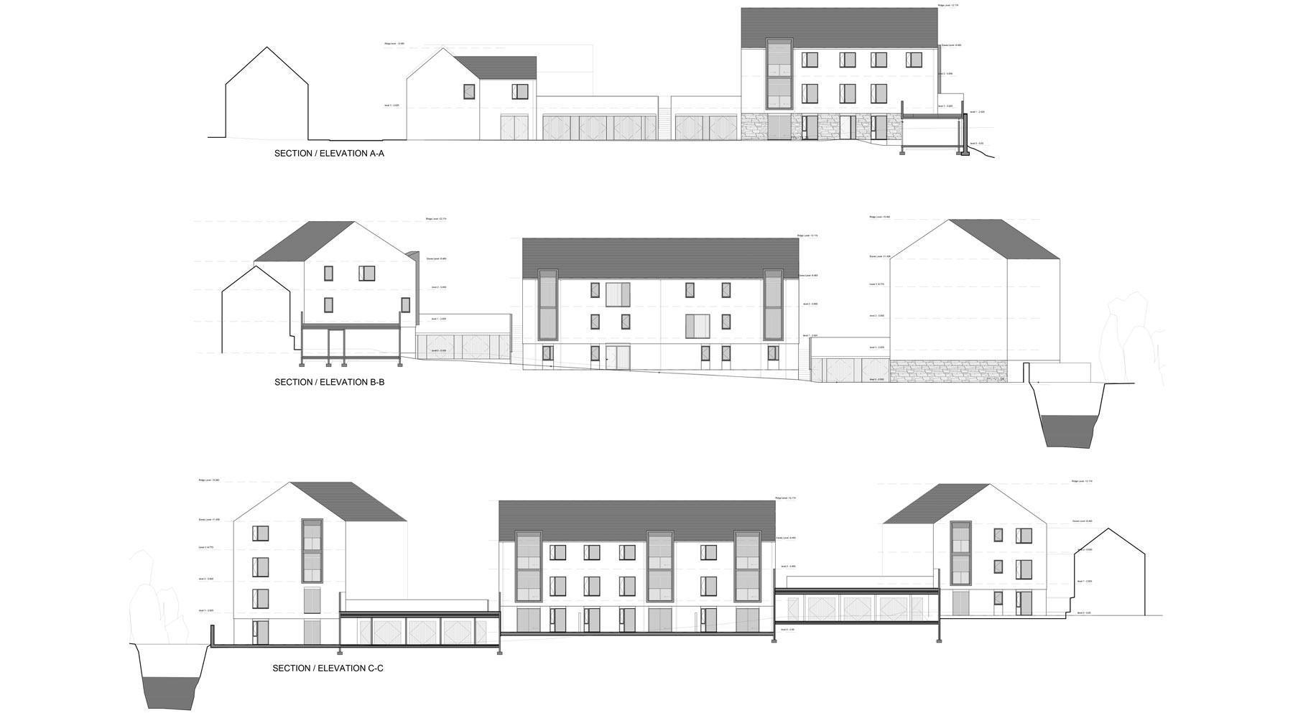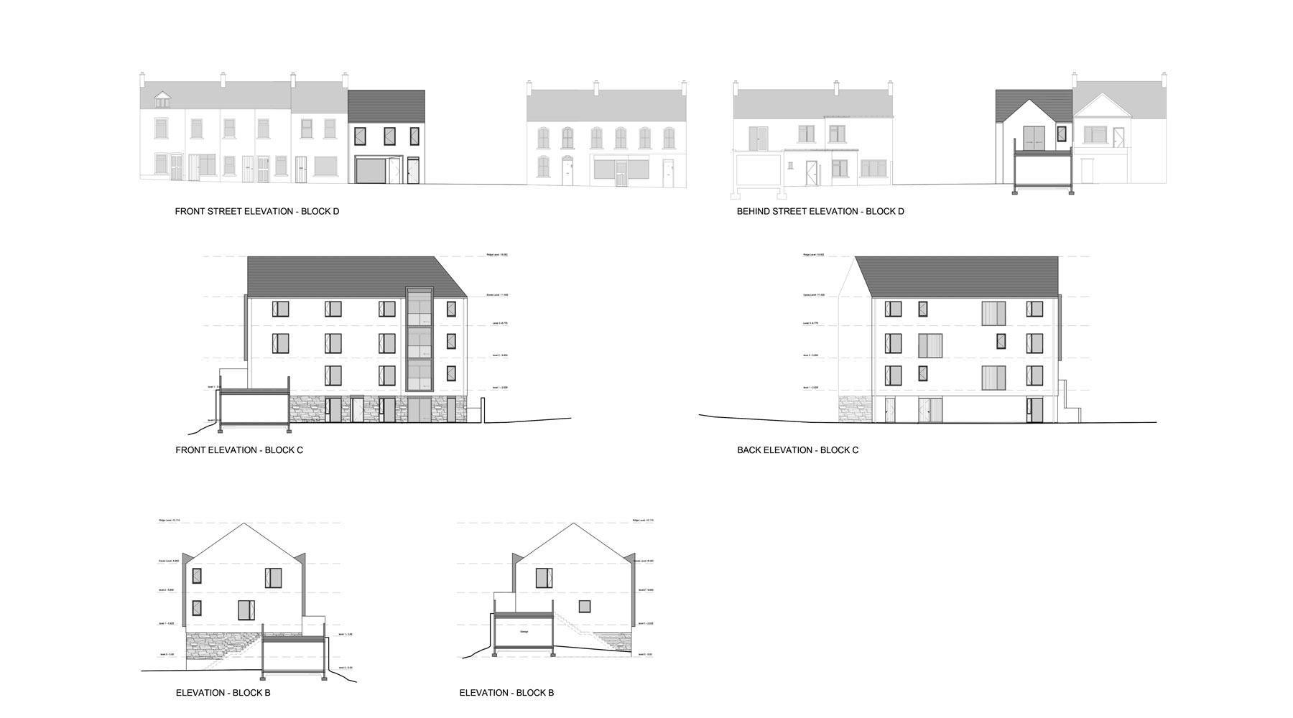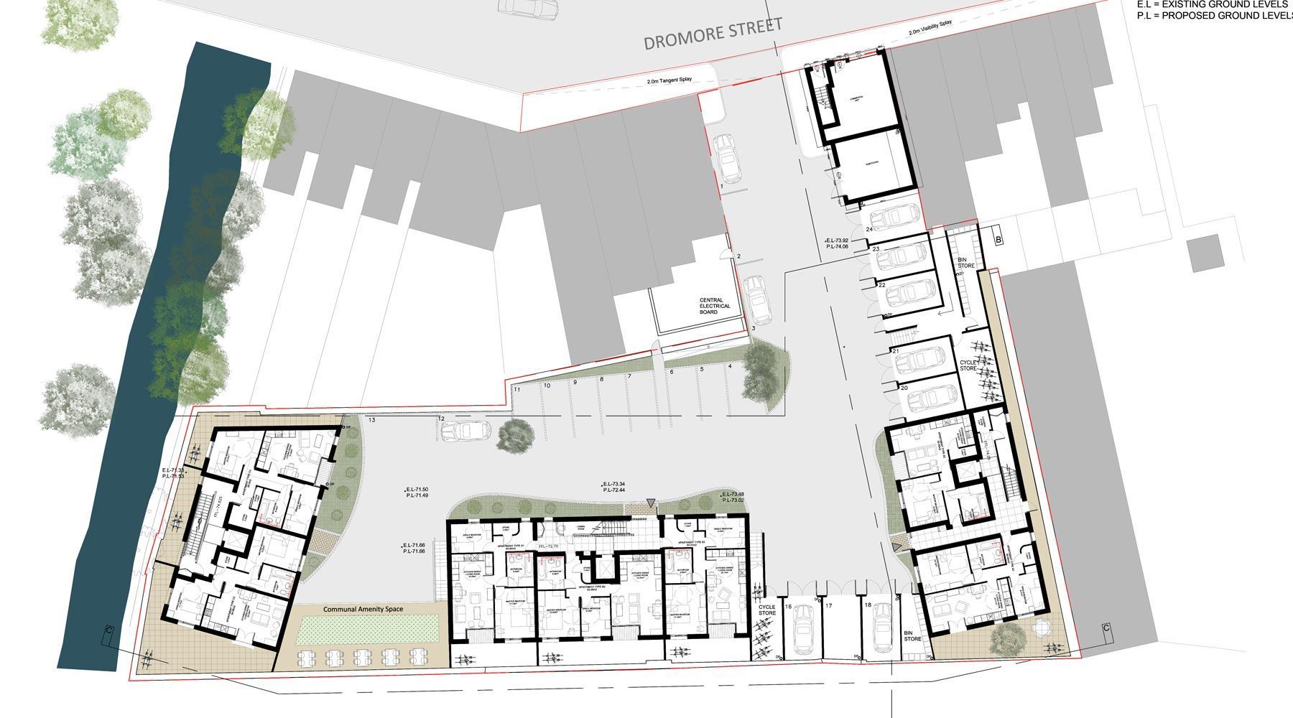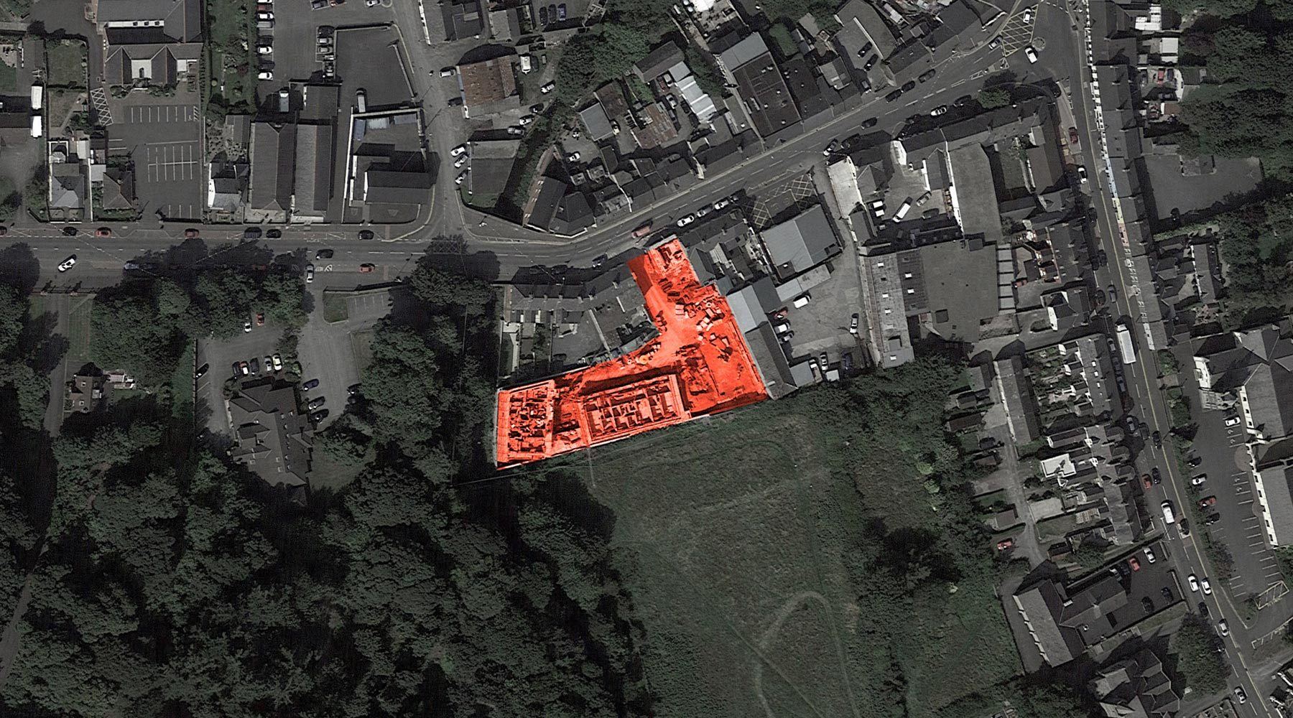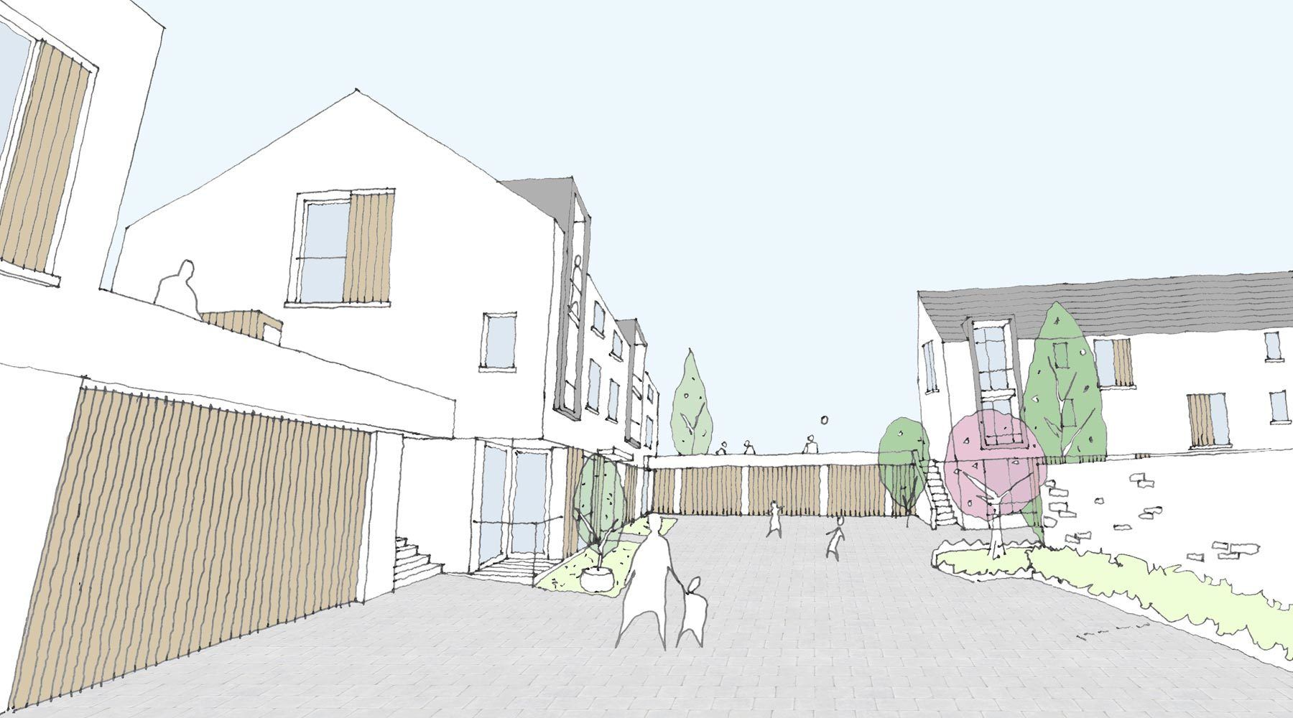
Dromore St, Ballynahinch
Location: Ballynahinch
Client: Clanmil Housing
RMI won the design competition for Clanmil Housing Association in 2014 and the project was completed in November 2017.
Located in a former builders yard site on the edge of the market town of Ballynahinch the scheme was for 24 general needs 2 bedroom apartments and one street frontage commercial unit.
Cost: 1m - 10m
Status: Complete
Type: Residential
- Project Status:
- Completed
- On Site
- Drawing Board
Job Complete01/01/2018
Design
The concept design proposed 4 new blocks pushing out to the boundaries of the site to maximise open communal space at the centre of the scheme creating open amenity spaces above new garages in the spaces between the residential blocks which enjoy a southern outlook over adjacent playing fields. The design intent was to create an informed “yard” feel with buildings loosely grouped and opening onto the central space. The rendered walls, painted timber doors and windows reinforce the more “rural” sense of the scheme and coloured zinc surrounds to balconies and windows add a more contemporary touch.
The project was delivered under the NEC3 Short Form Contract and uses traditional masonry construction.
