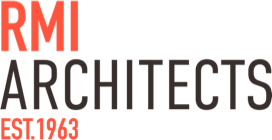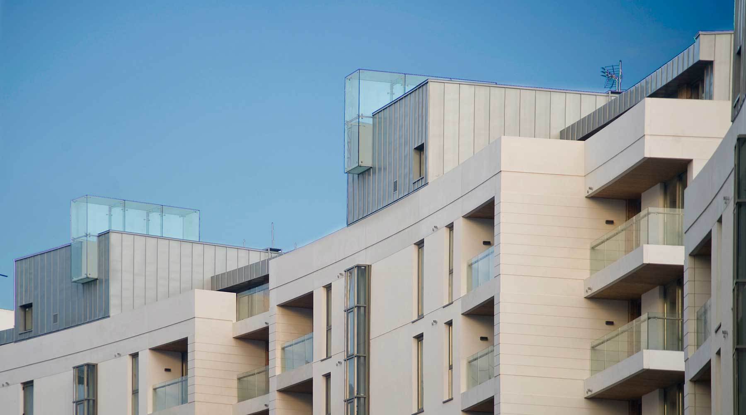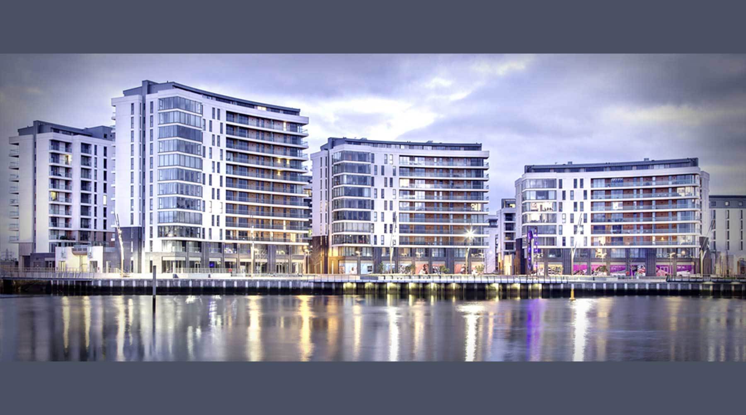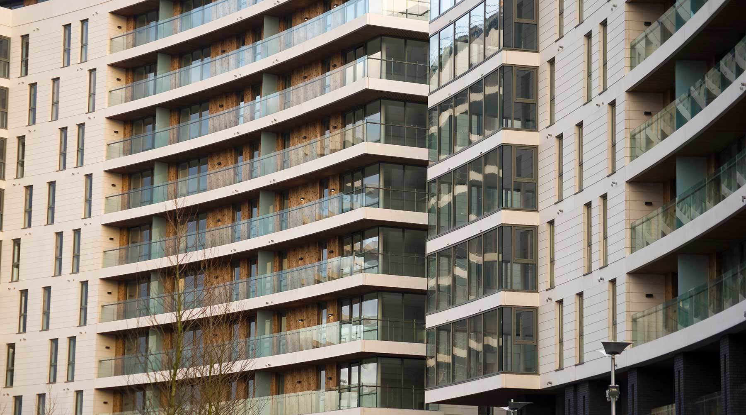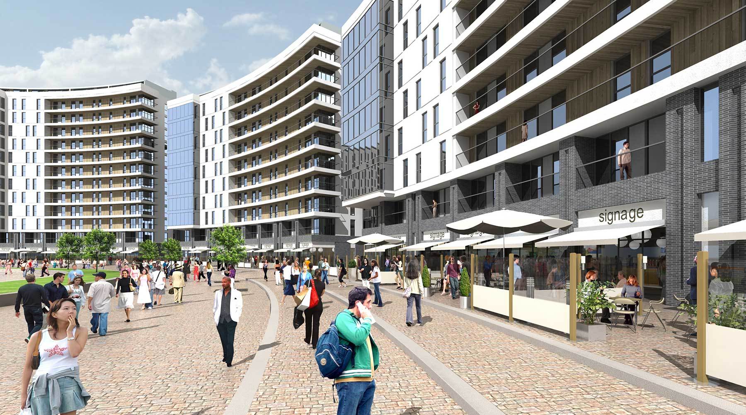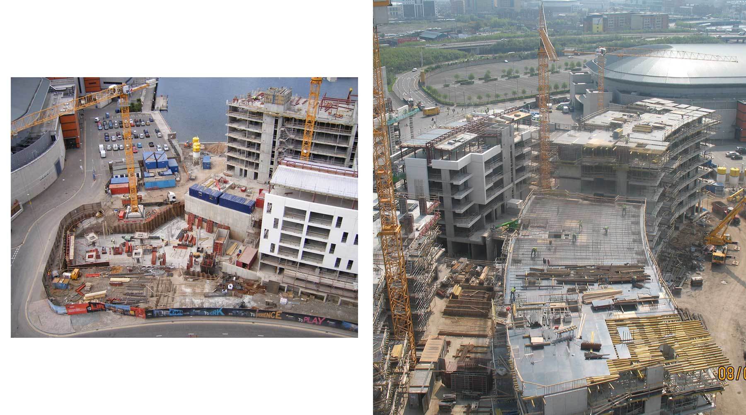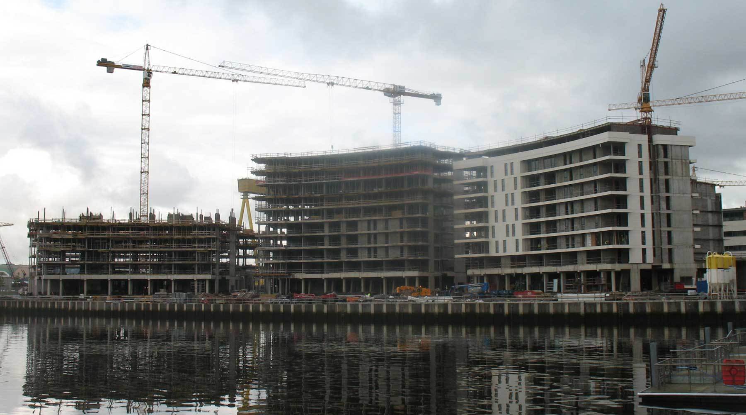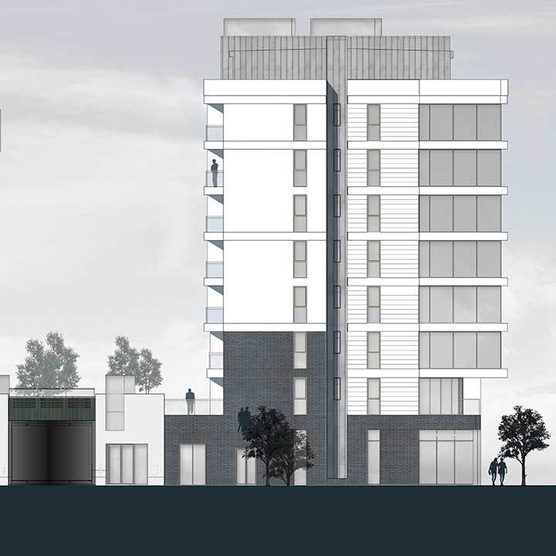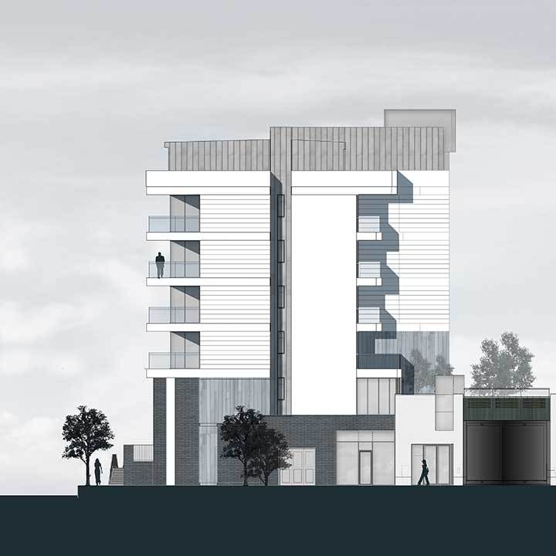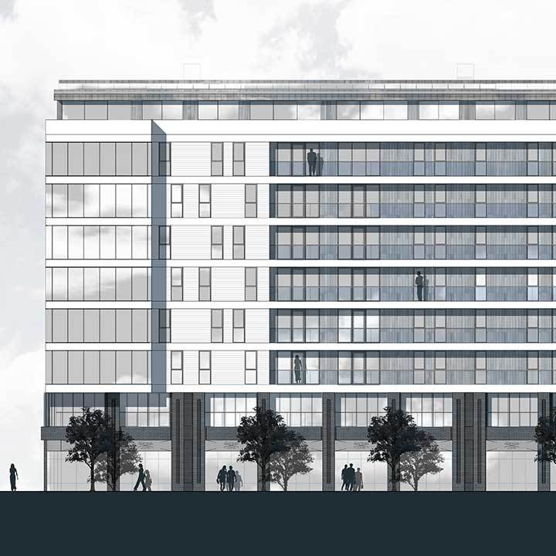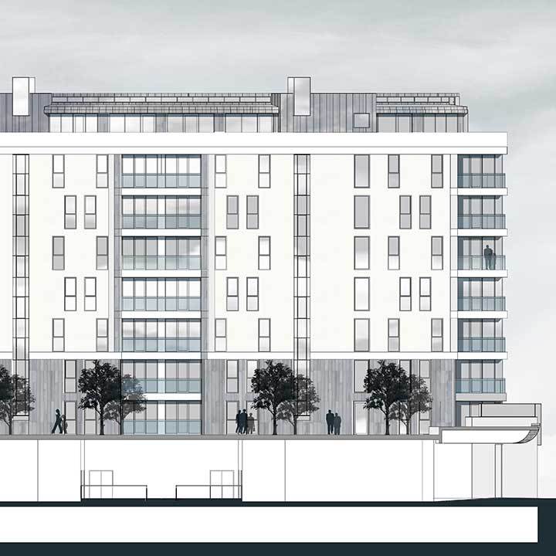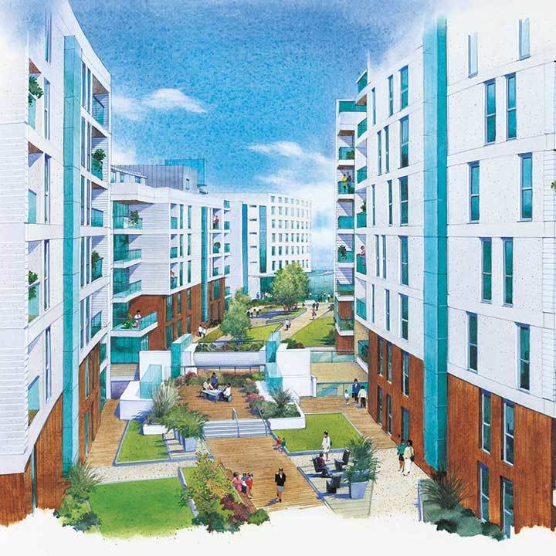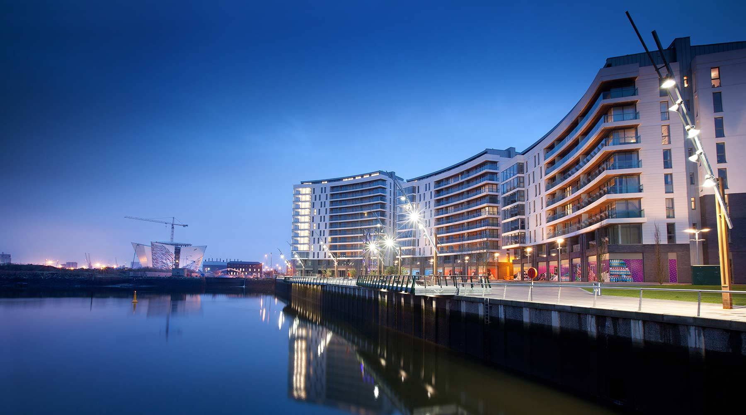
ARC Apartments, Titanic Quarter
Location: Belfast, Northern Ireland
Client: Titanic Quarter Ltd.
In 2005 RMI prepared the Framework Masterplan for Titanic Quarter with Turley Associates identifying the parameters for the initial developments on the site. As a result, RMI were commissioned to design an apartment complex and hotel with car parking and bar/restaurant units on the curved site formed by the Abercorn Basin. The original brief was for 450 apartments and a 100-bedroom hotel. Following design development, RMI established that it was possible to provide in excess of this; a total of 474 apartments, a 110-bedroom hotel, approximately 500 car parking spaces and 20,000ft² of commercial units at ground floor level.
Cost: 10m+
Status: Complete
Type: Residential
- Project Status:
- Completed
- On Site
- Drawing Board
Job Complete01/12/2010
The concept was conceived as a series of curved blocks centred and focused on the reformed Abercorn basin using a curved geometry where each building became an arc radiating from the centre of the natural watercourse. By splitting the mass of the building into three, this enabled roadside views of the water to remain and the majority of apartments to have a river aspect.
By splitting the section, this enabled car parking to be provided on two floors of basement which was flanked on one side by duplex apartments and retail units on the other side which overlooks the public realm space. The apartments were designed to reflect the market, ranging from 65m² single bedroom apartments to 180m² penthouses.
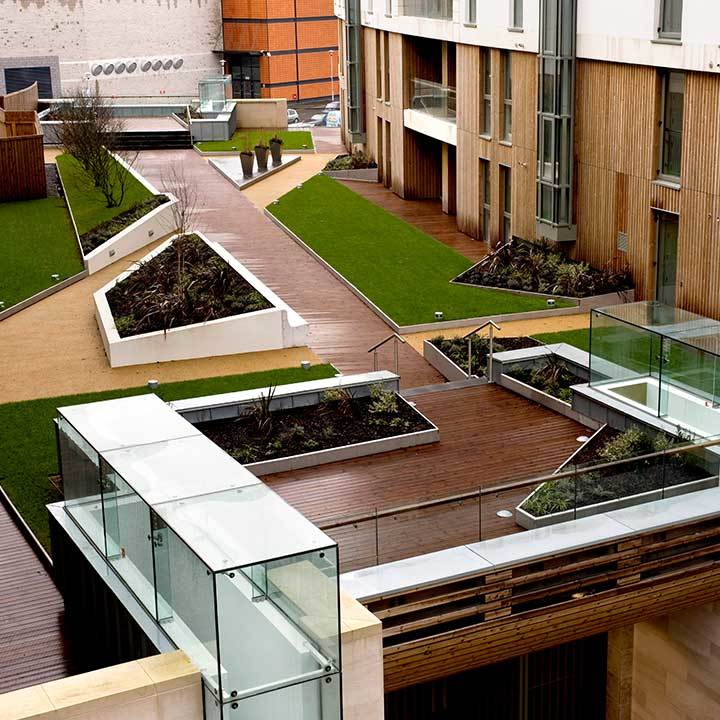
- Project Status:
- Completed
- On Site
- Drawing Board
On Site
