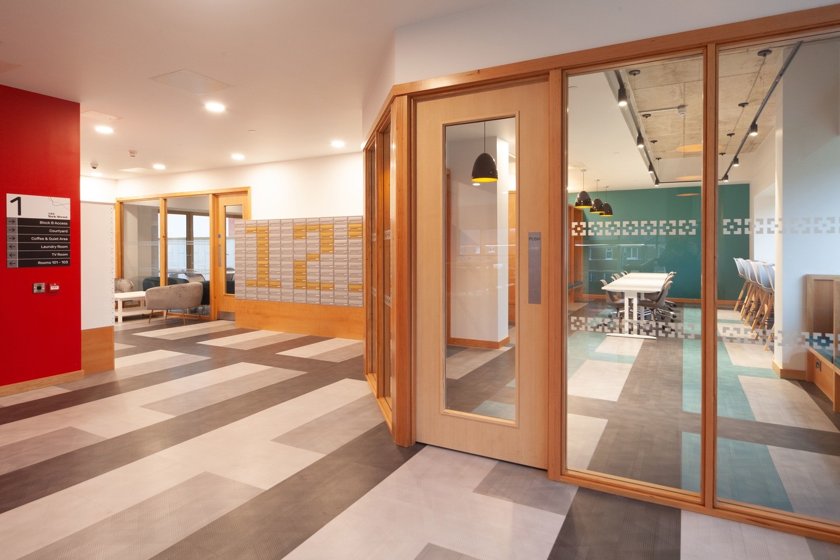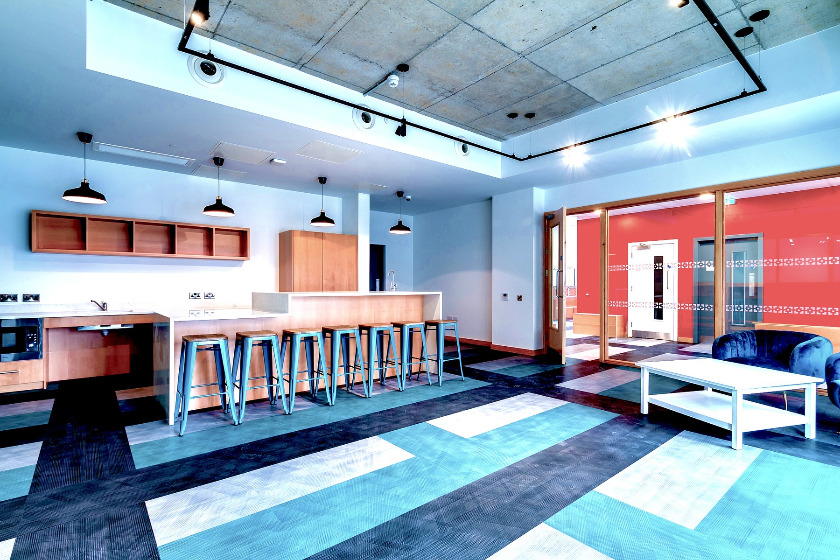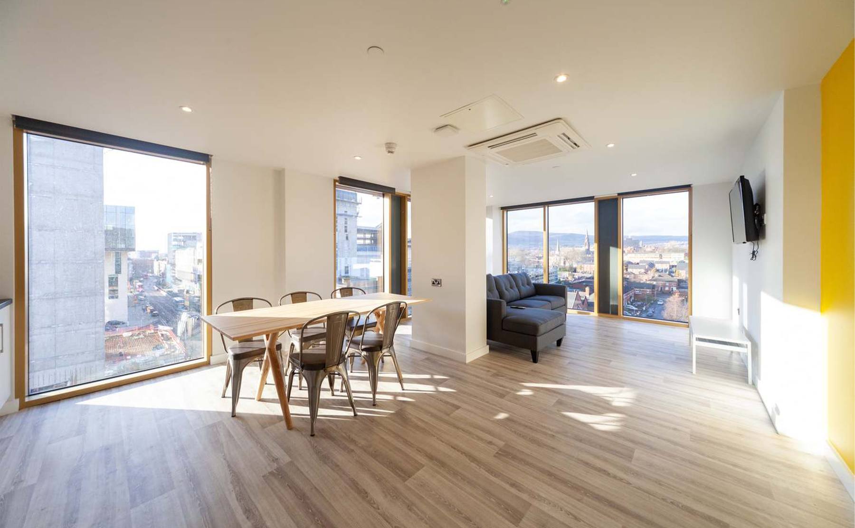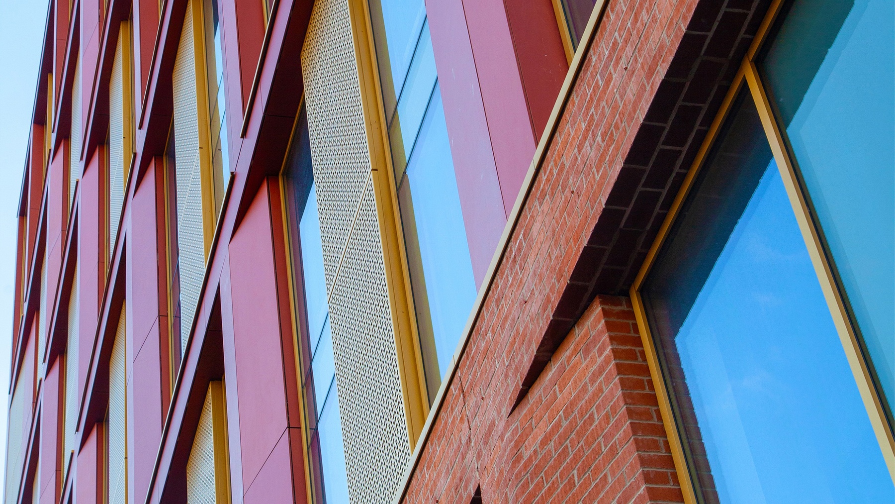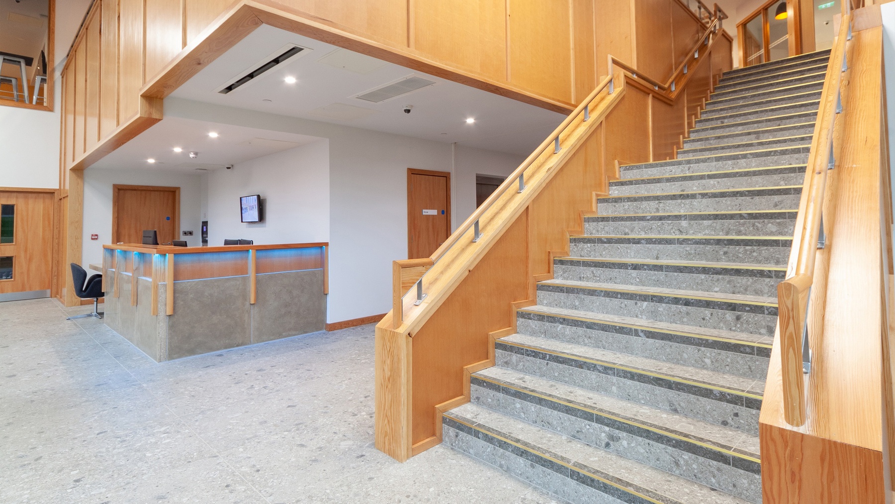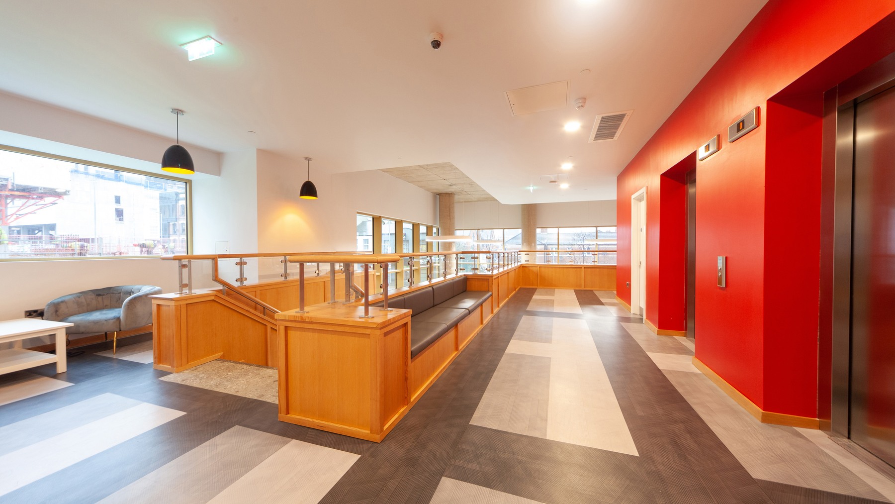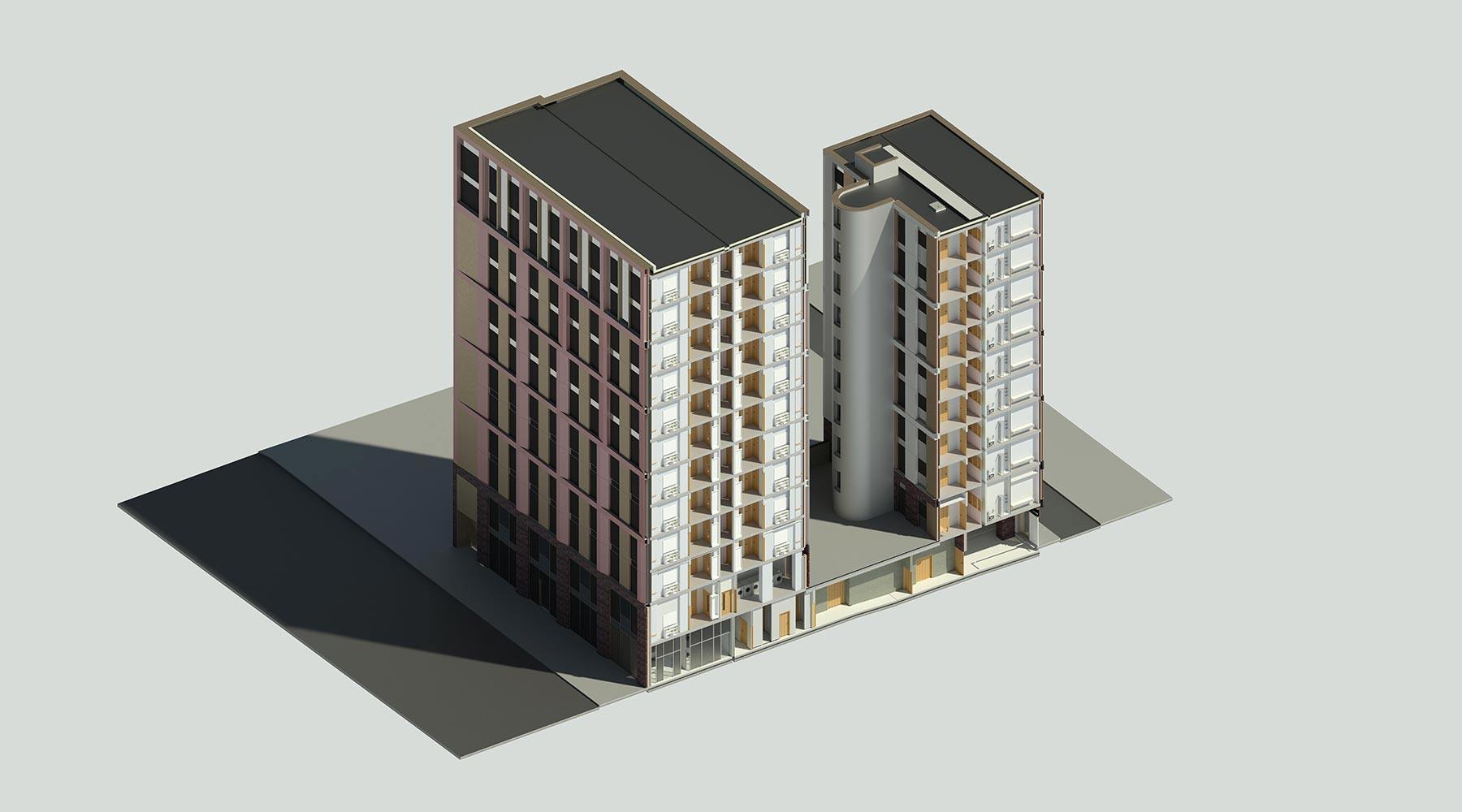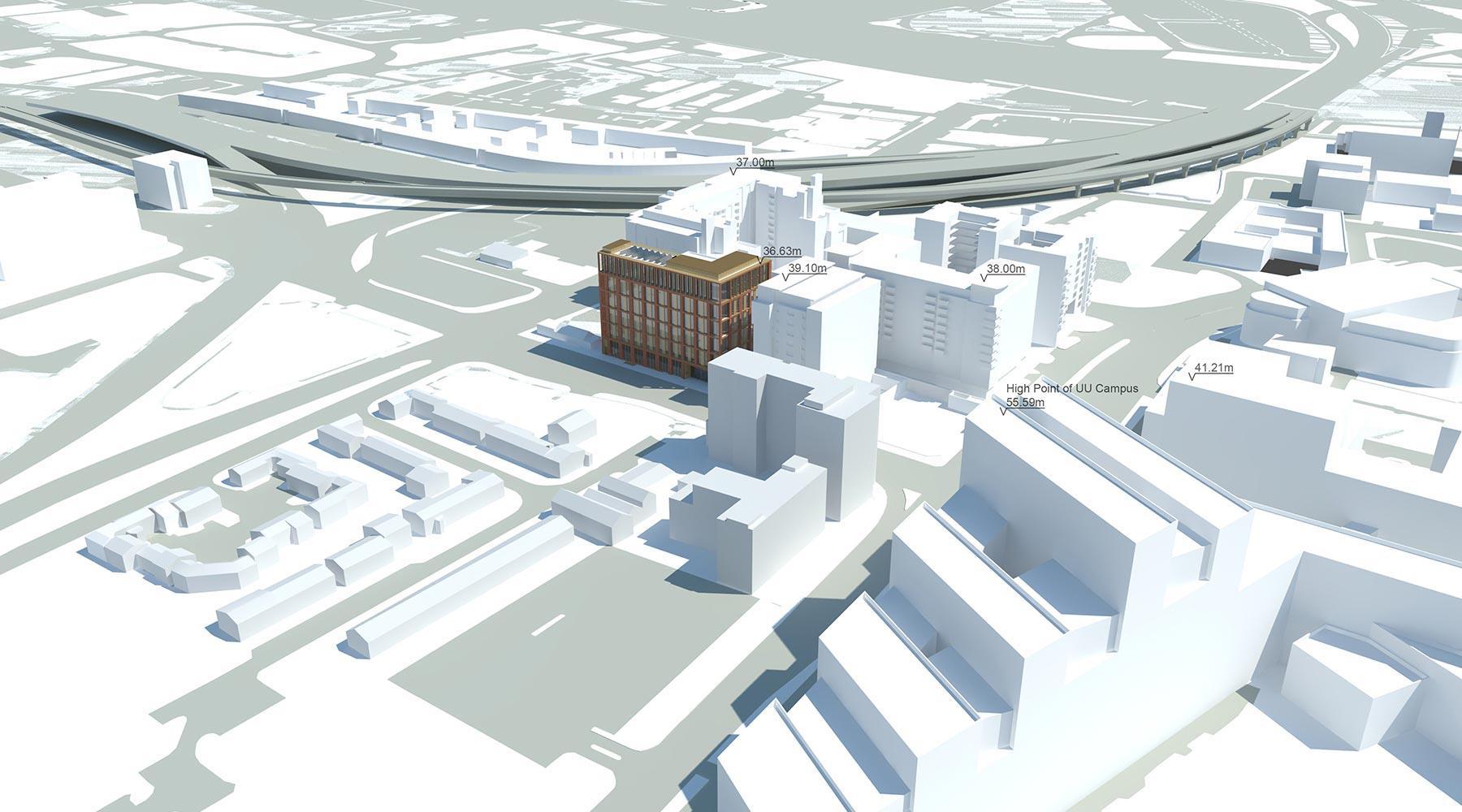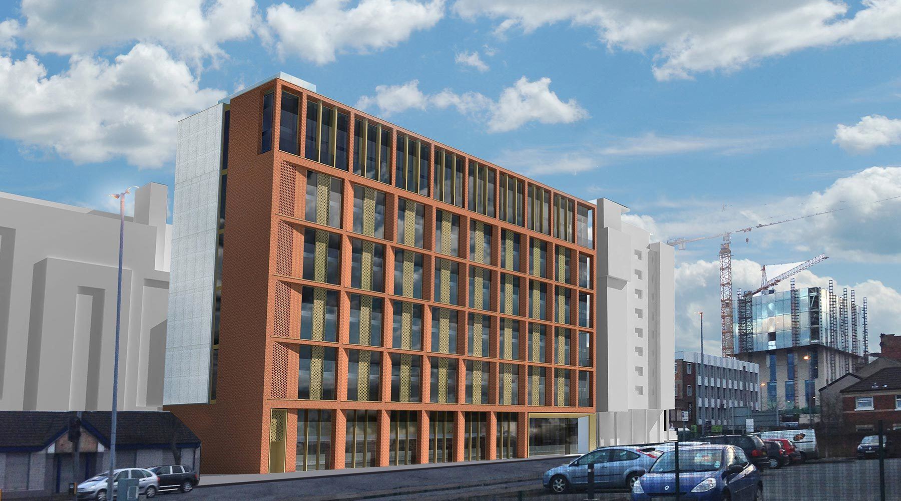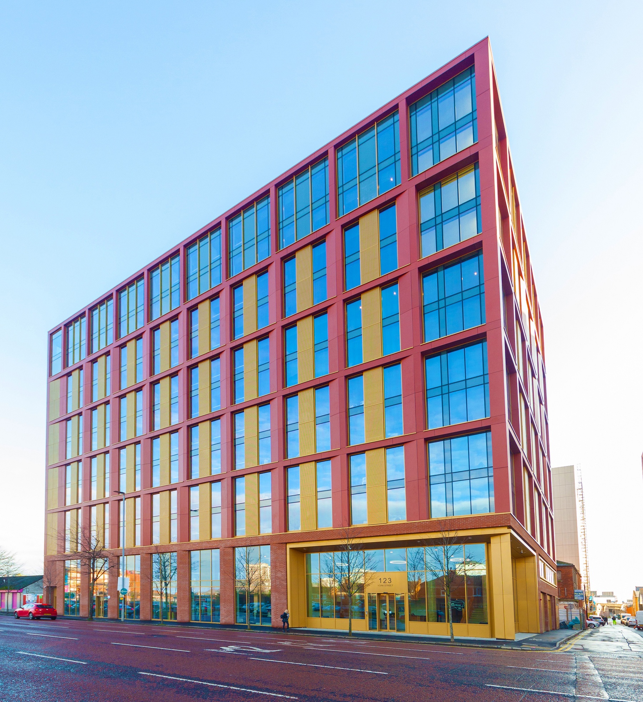
123 York Street Student Housing
Location: Belfast, Northern Ireland
Client: Safeguard Ltd
The area around the new University of Ulster campus in York Street, in Belfast City centre is in a process of major transformation. The new campus buildings, rising up to 16 storeys in height, are redefining the skyline and establishing a new ‘City’ scale. As the campus prepares to welcome another 11,000 students to the city centre RMI were commissioned to design a new 407 bed student housing scheme on a site adjacent to the expanding campus.
The proposal at the junction of York Street and Little Patrick Street obtained planning approval in 2015 and opening is targeted for September 2019, to coincide with the new term start.
Cost: 10m+
Status: Complete
Type: Residential
- Project Status:
- Completed
- On Site
- Drawing Board
Job Complete
- Project Status:
- Completed
- On Site
- Drawing Board
Job Complete
A key design challenge identified was to create a building which was both part of the changing ‘City’ scale but also rooted in a sense of place and the historic character of the area. In responding to this challenge an important reference point for the design was the industrial architectural heritage of the area and in-particular the former Gallaher’s Tobacco Factory (now Cityside). The original buildings were typical of much of the City’s 19th century industrial architecture in the predominant use of red ‘Belfast brick’; repeating structural bays; clearly defined bottom, middle and top and a rich layering of the brick facades.
Building on these traditions the 123 York Street aims to be a building of its time but also firmly rooted to history and place in this fast changing part of the City.
