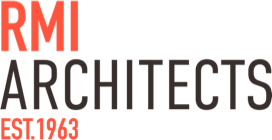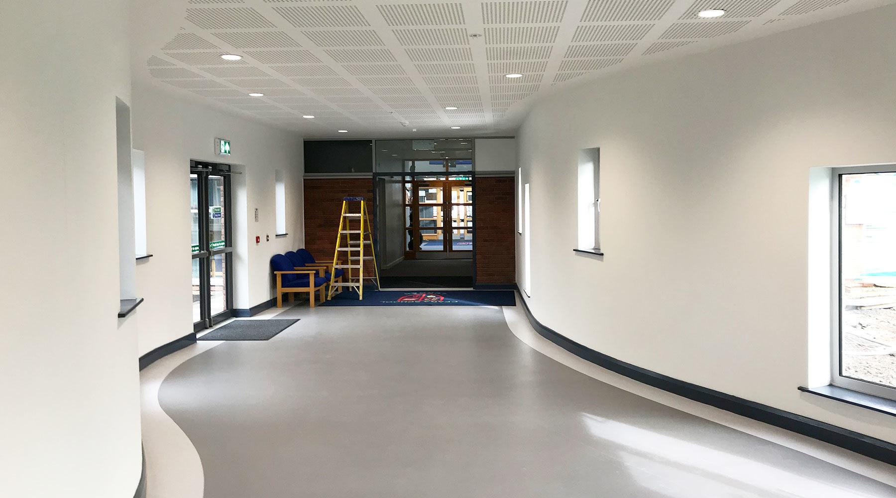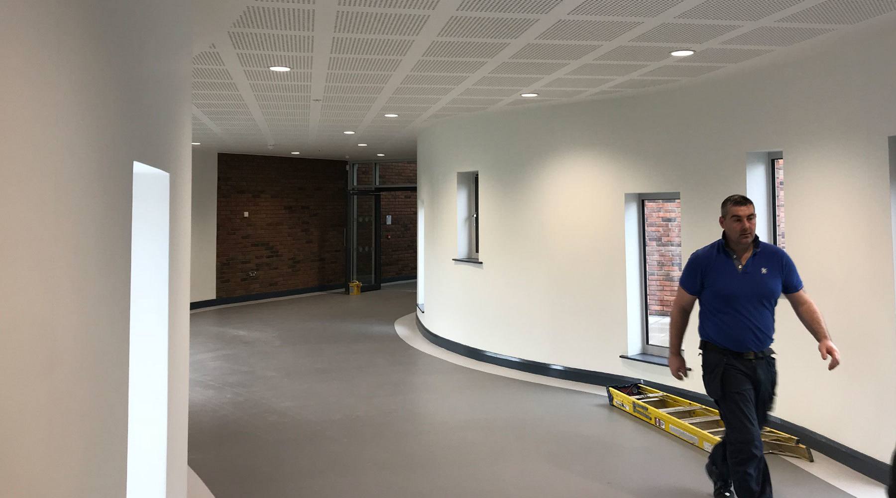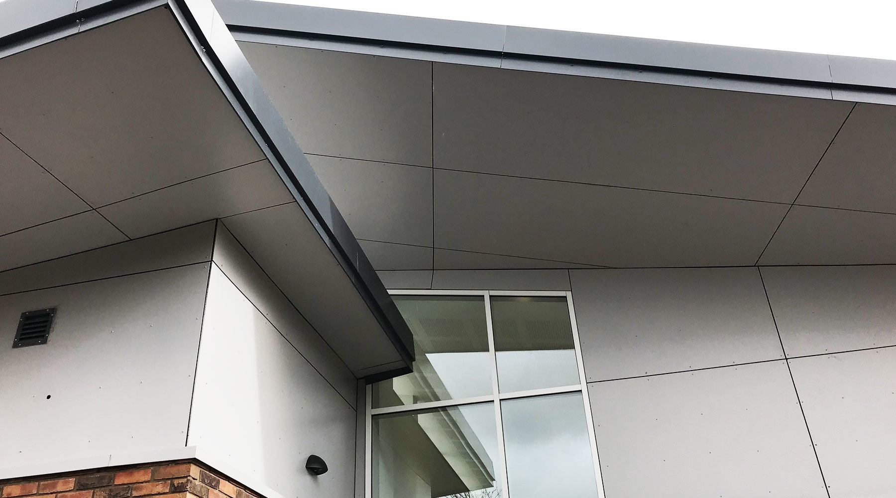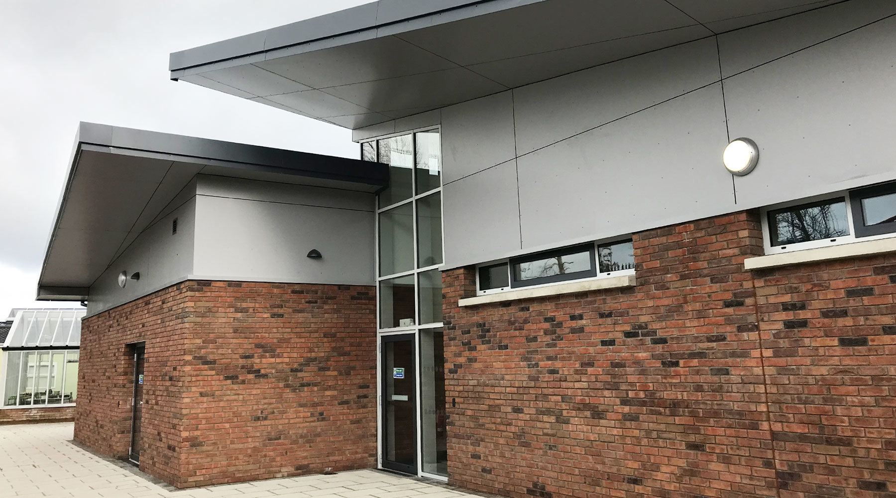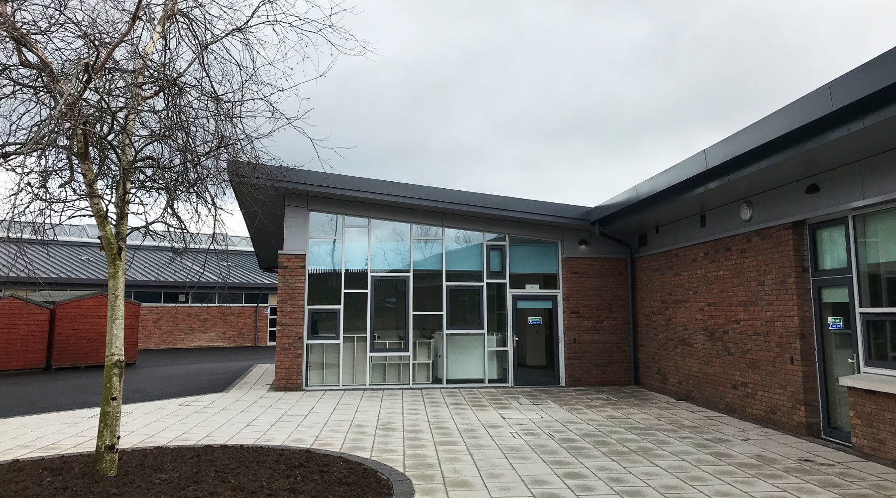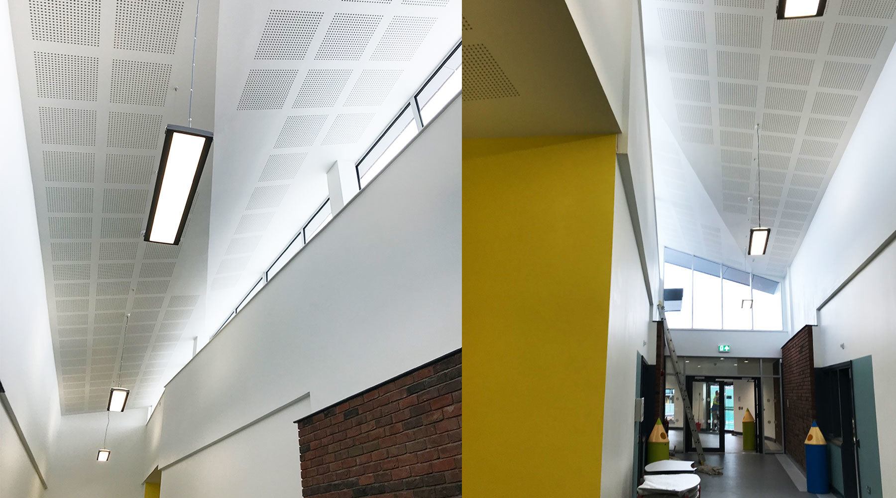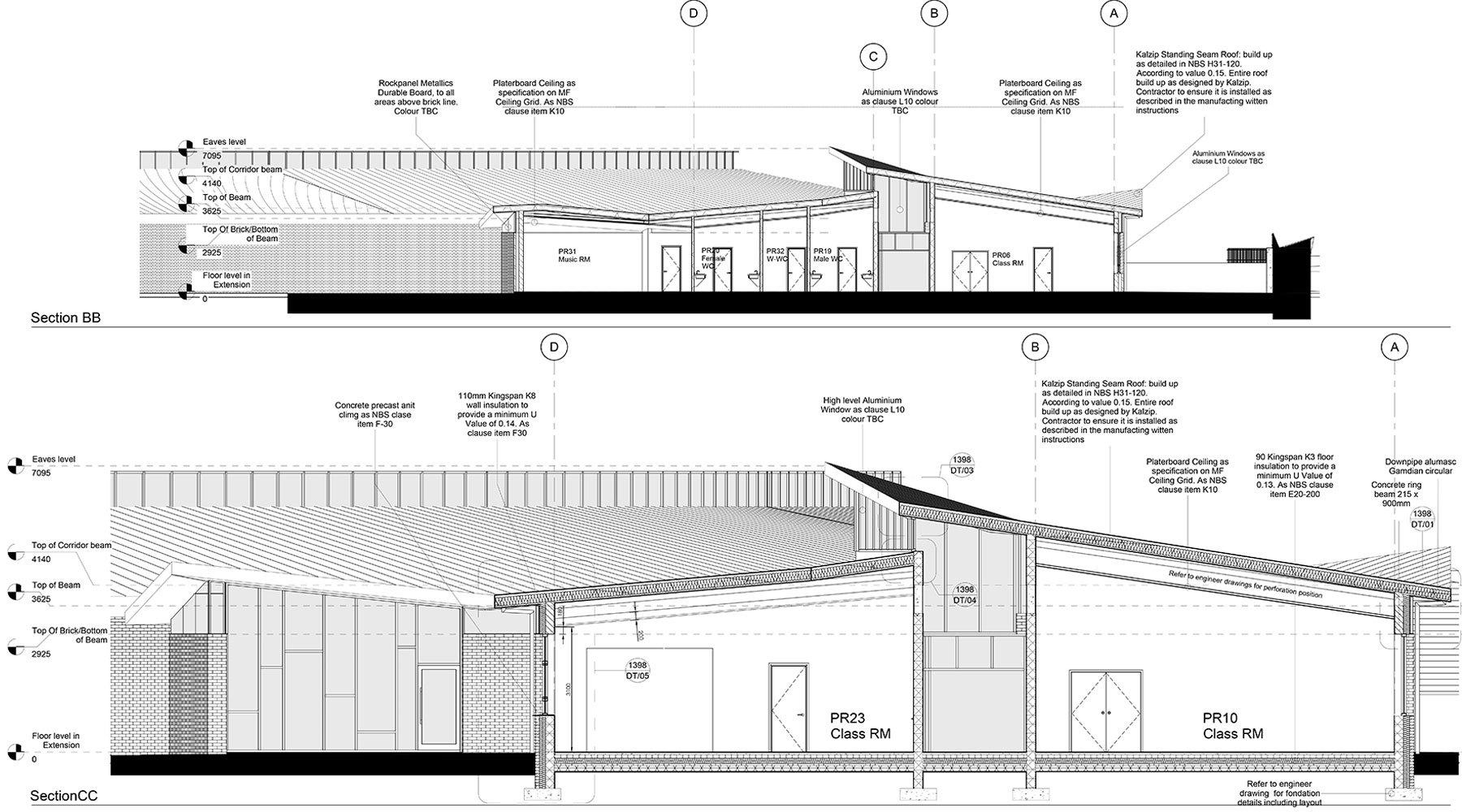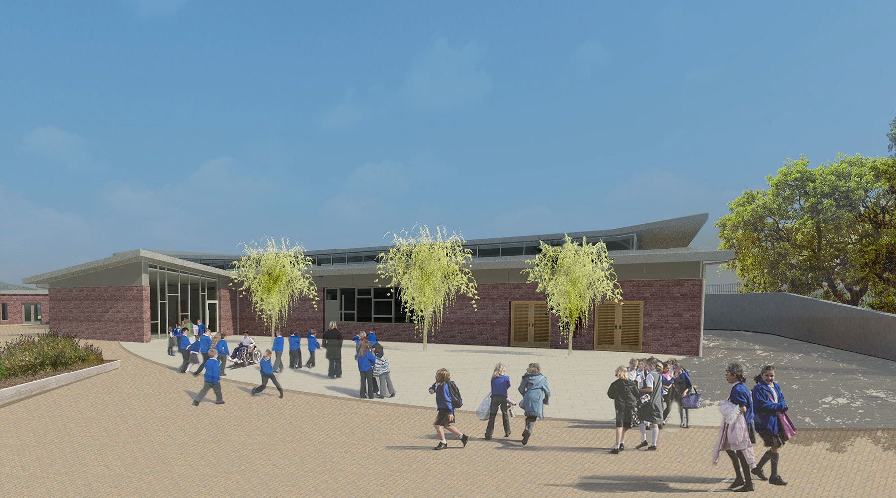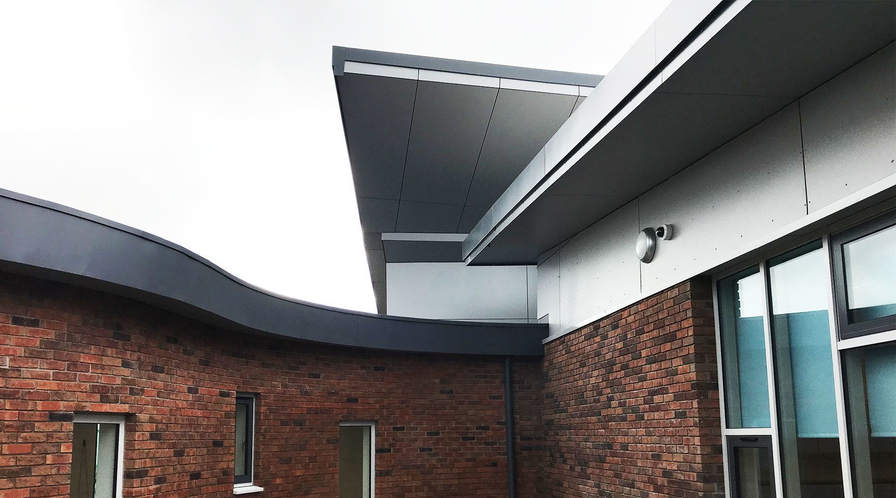
Ceara Special School
Location: Lurgan
Client: Education Authority (Southern region)
Ceara School occupies an s-shaped building which was built in the 1990s, providing facilities for children with severe cognitive and physical disabilities. However, as the school had outgrown its existing premises and had expanded into several temporary classrooms, the decision was taken to extend the school and remove the temporary accommodation.
In contrast to the floor plan of the existing building the new extension has an angular footprint carved into the side of an existing bank. A sinuous corridor links the old and new. The new extension has a fragmented aluminium roof which sites on clerestory windows, lightweight cladding and brick walls.
Cost: 1m - 10m
Status: Complete
Type: Education
- Project Status:
- Completed
- On Site
- Drawing Board
On Site
Internally the building is infused with soft reflected light from clerestory windows, while selected views out are provided from the classroom windows. The colour scheme has been selected to provide a calm but stimulating environment for the children.
The programme includes five classrooms and annexes, a music room, WCs, circulation and stores. RMI were appointed following a successful professional services pre-qualification questionnaire. The project is currently on site (works commenced on site on 16th January 2016).
