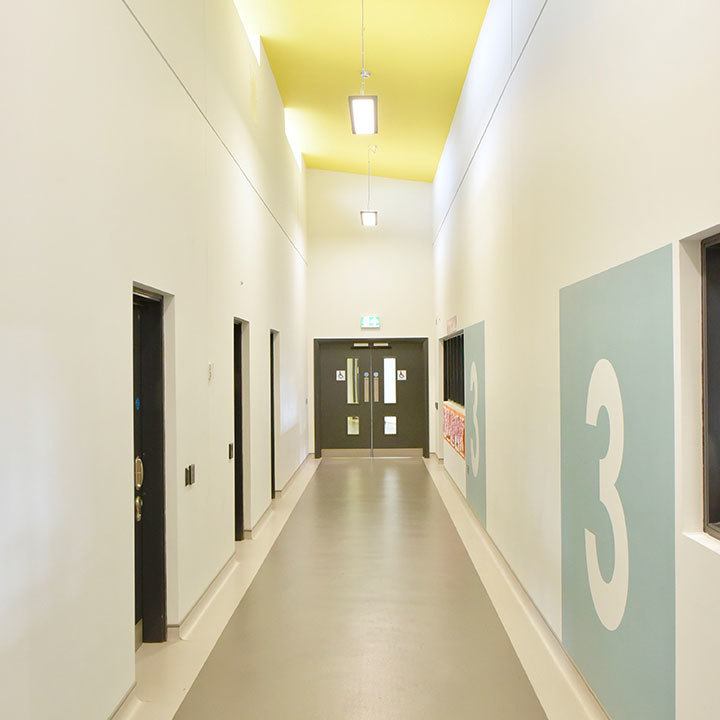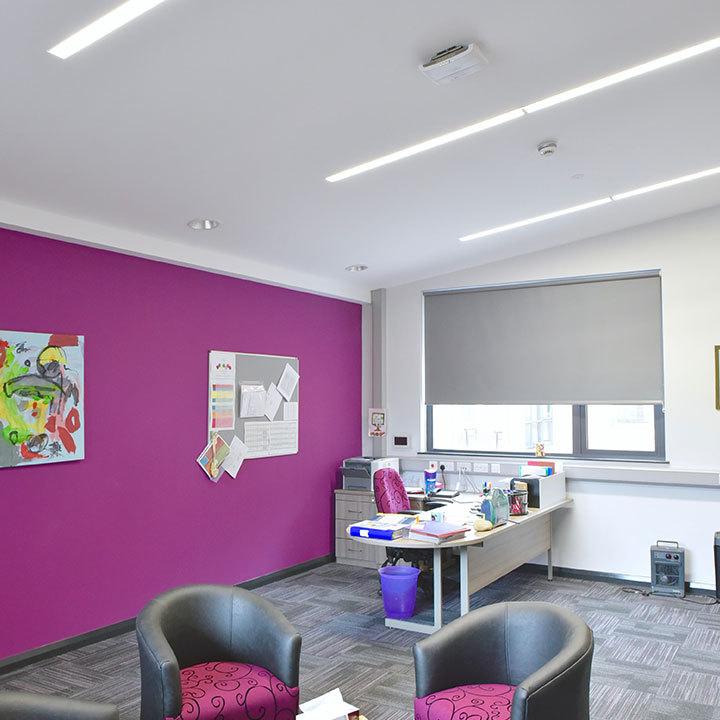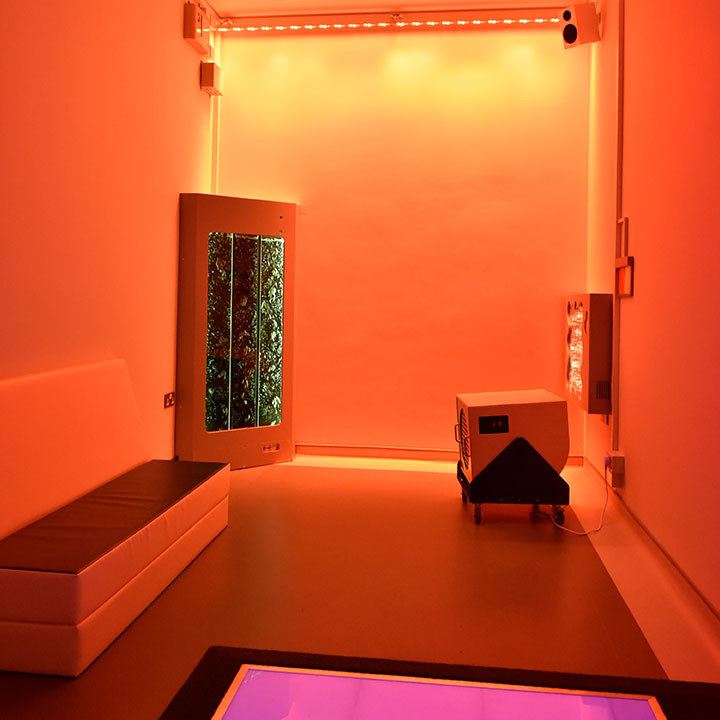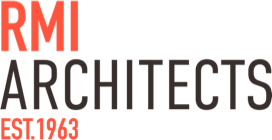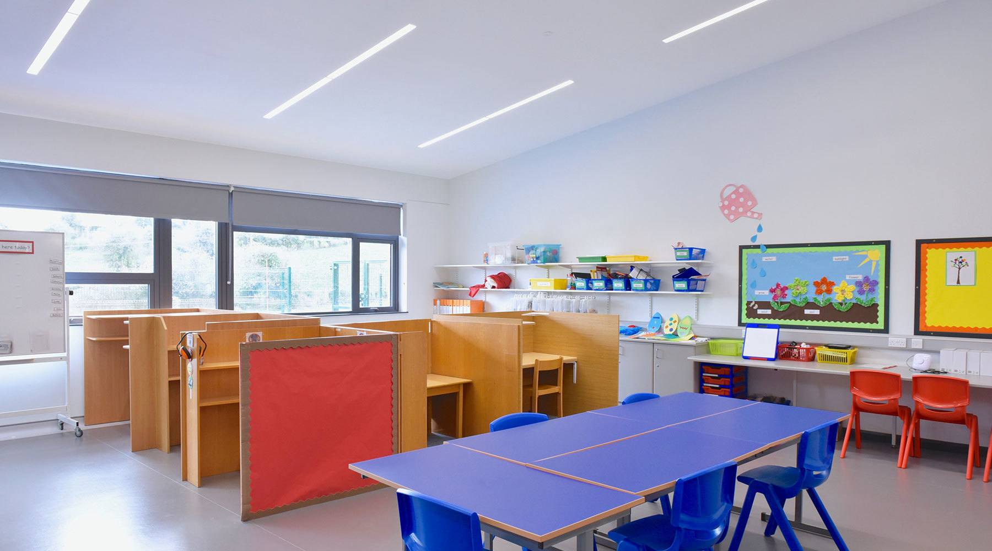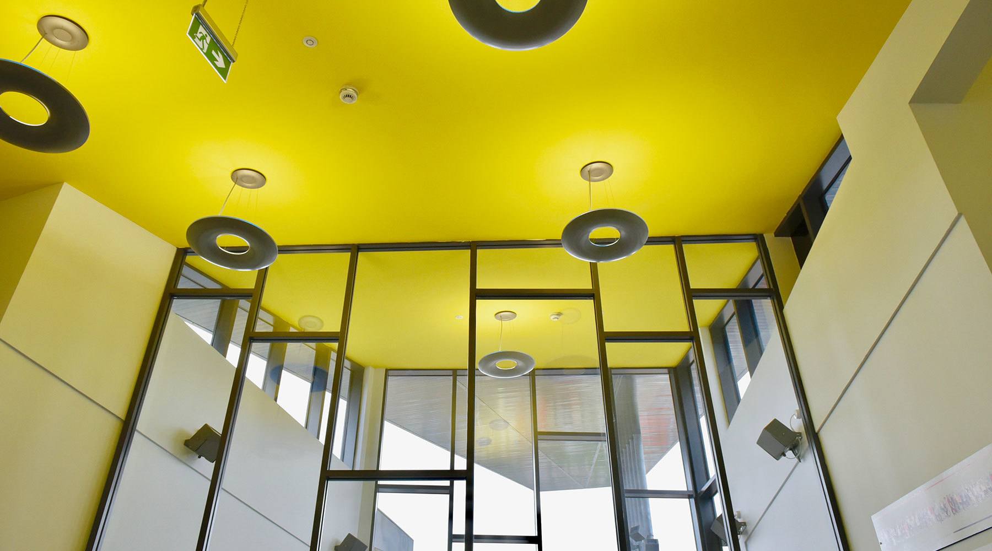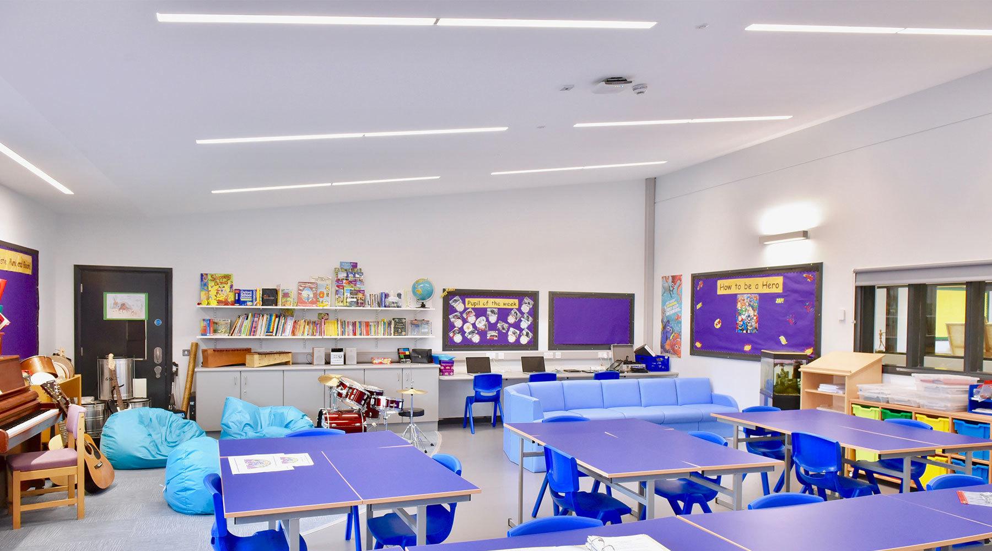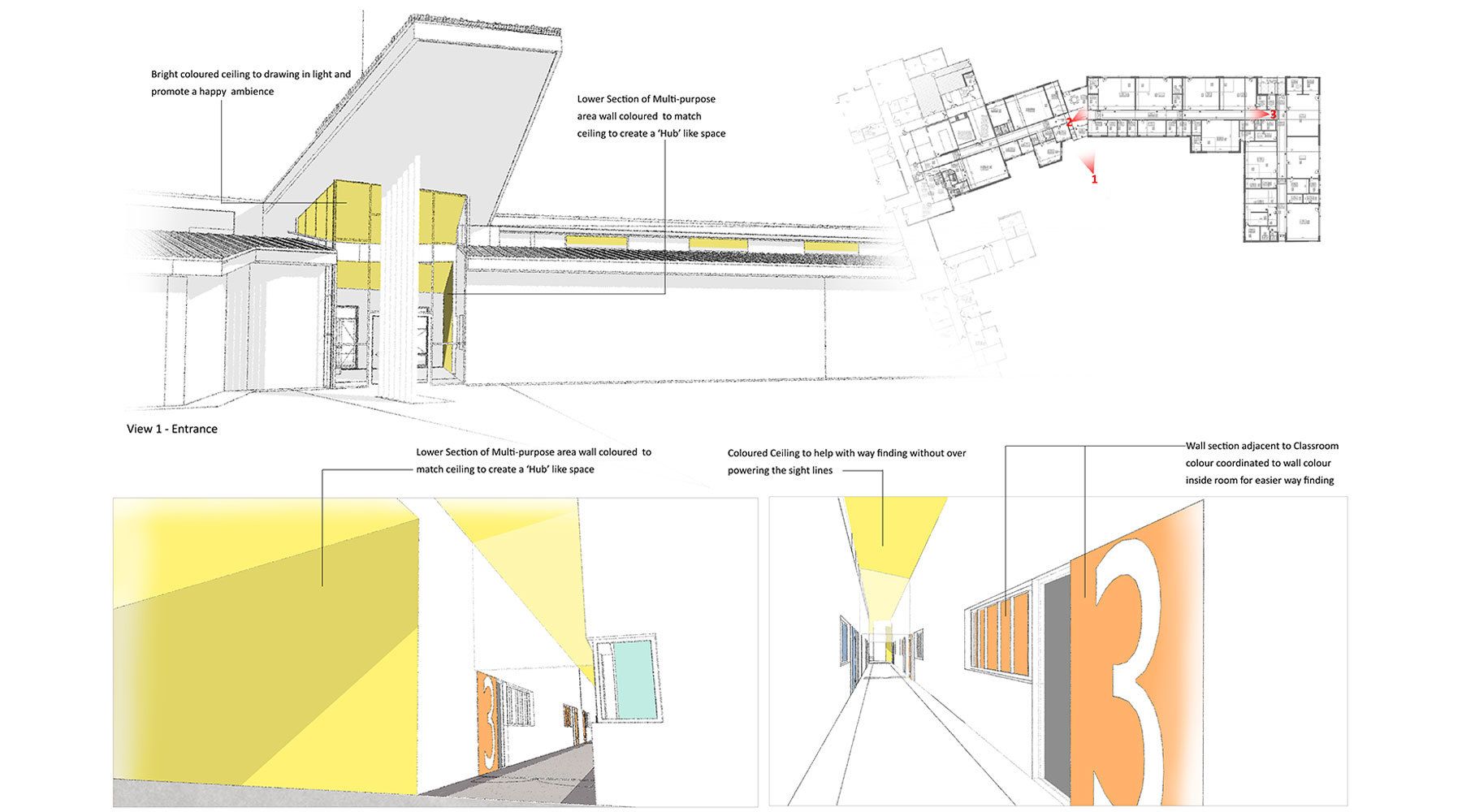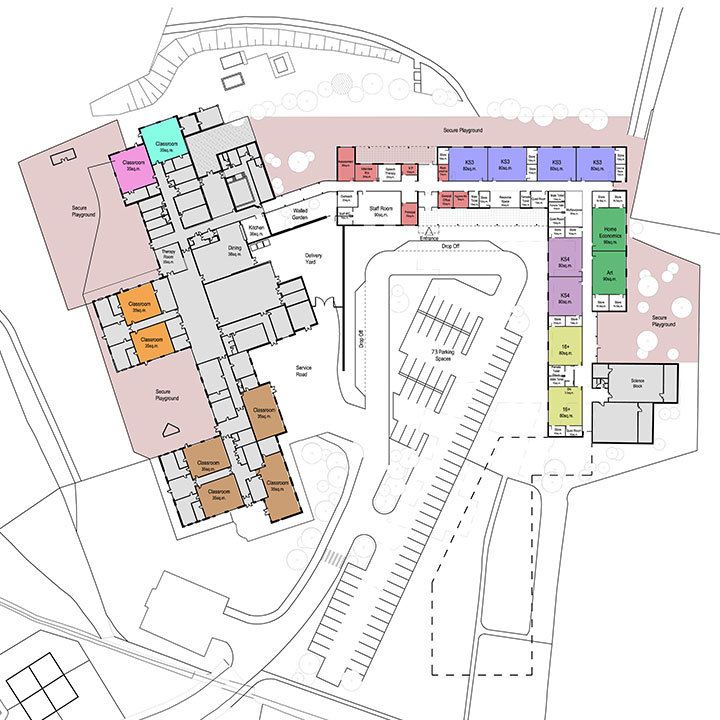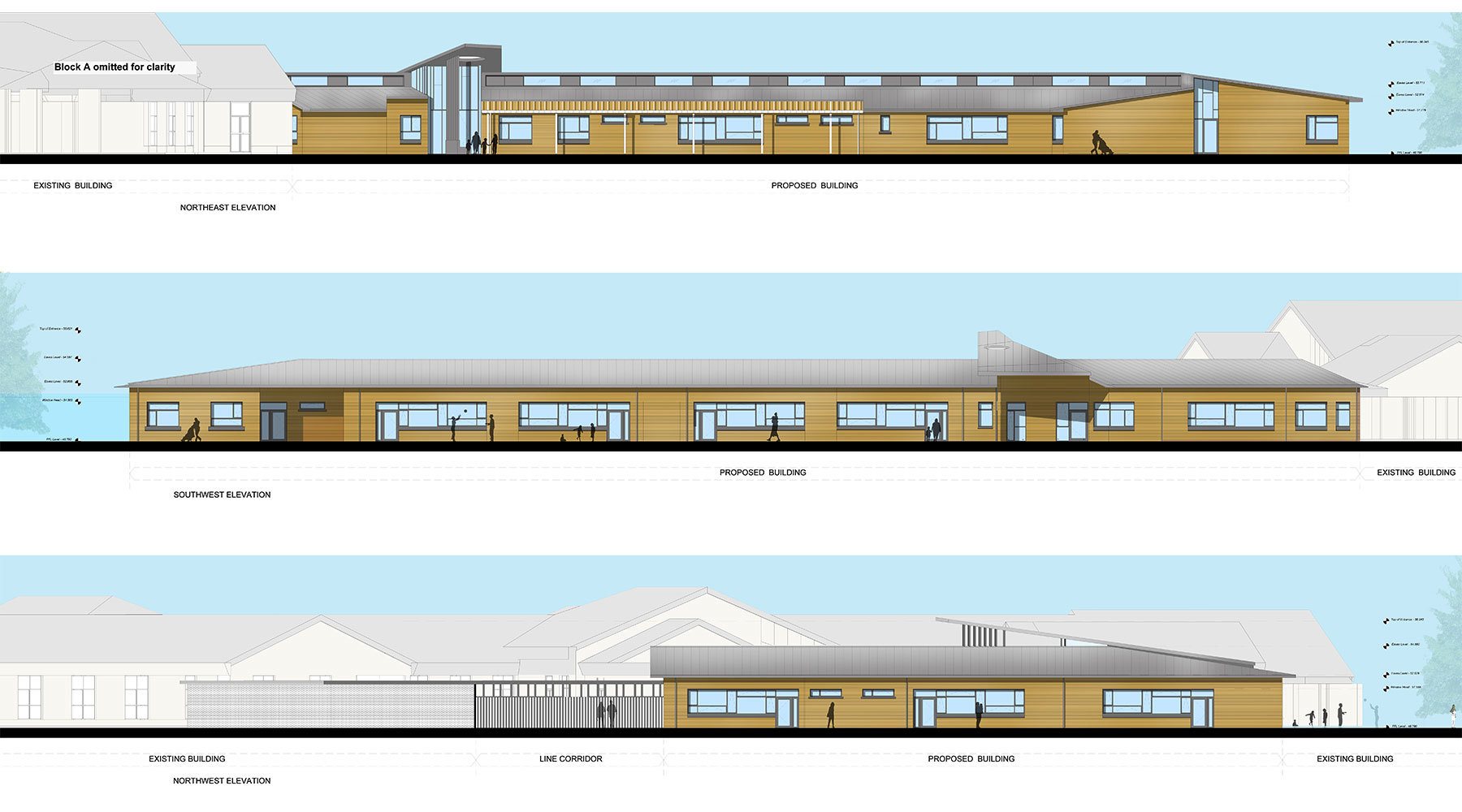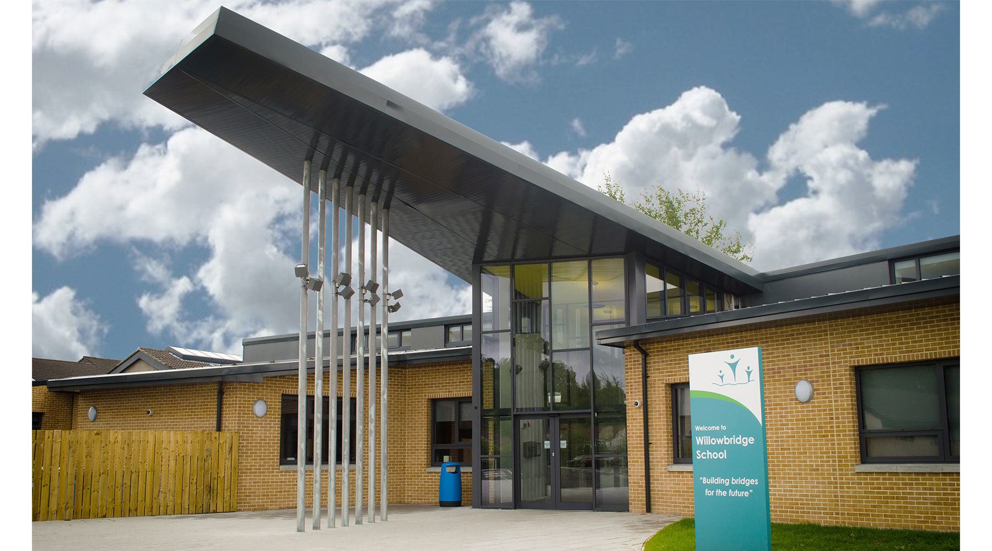
Willowbridge School
Location: Enniskillen
Client: Willowbridge Special School
RMI were appointed following a successful professional service pre-qualification questionnaire for a £3.5m school extension under the Department of Education’s School Enhancement Programme. Willowbridge was formed when the Erne and Elmbrook schools amalgamated in 2012. An extension was needed to provide state of the art facilities for 130 pupils from3-19 years old with a range of complex special educational needs under one roof. The extension replaced the Erne School and connects to the remaining Elmbrook School, creating a unified school building. The new extension created new classrooms for art, home economics and general studies along with a new sixth form study, dining room, staff room and general offices.
Cost: 1m - 10m
Status: Complete
Type: Education
- Project Status:
- Completed
- On Site
- Drawing Board
Job Complete01/02/2017
The ‘L’ shaped plan utilises the space from the demolished Erne School and connects to the main corridor of the remaining Elmbrook School, creating a seamless connection internally whilst providing the space required for the additional car parking. The single story extension rises up to a double height space and beyond external with it’s over sailing canopy to mark the new grand entrance for the school. A richer tone of Buff brick and light mortar was used to complement the existing school.
The School was completed in February 2017.
