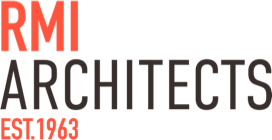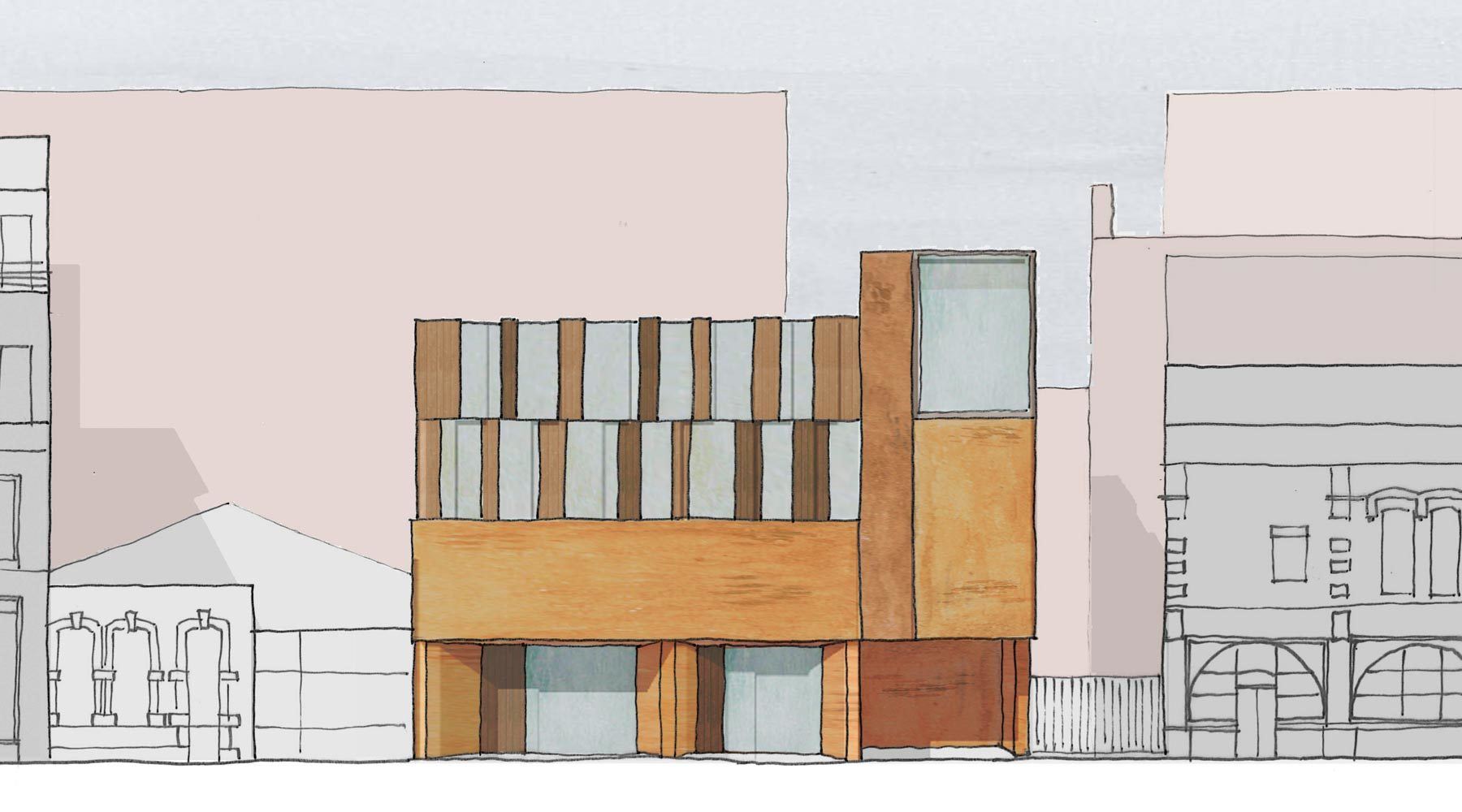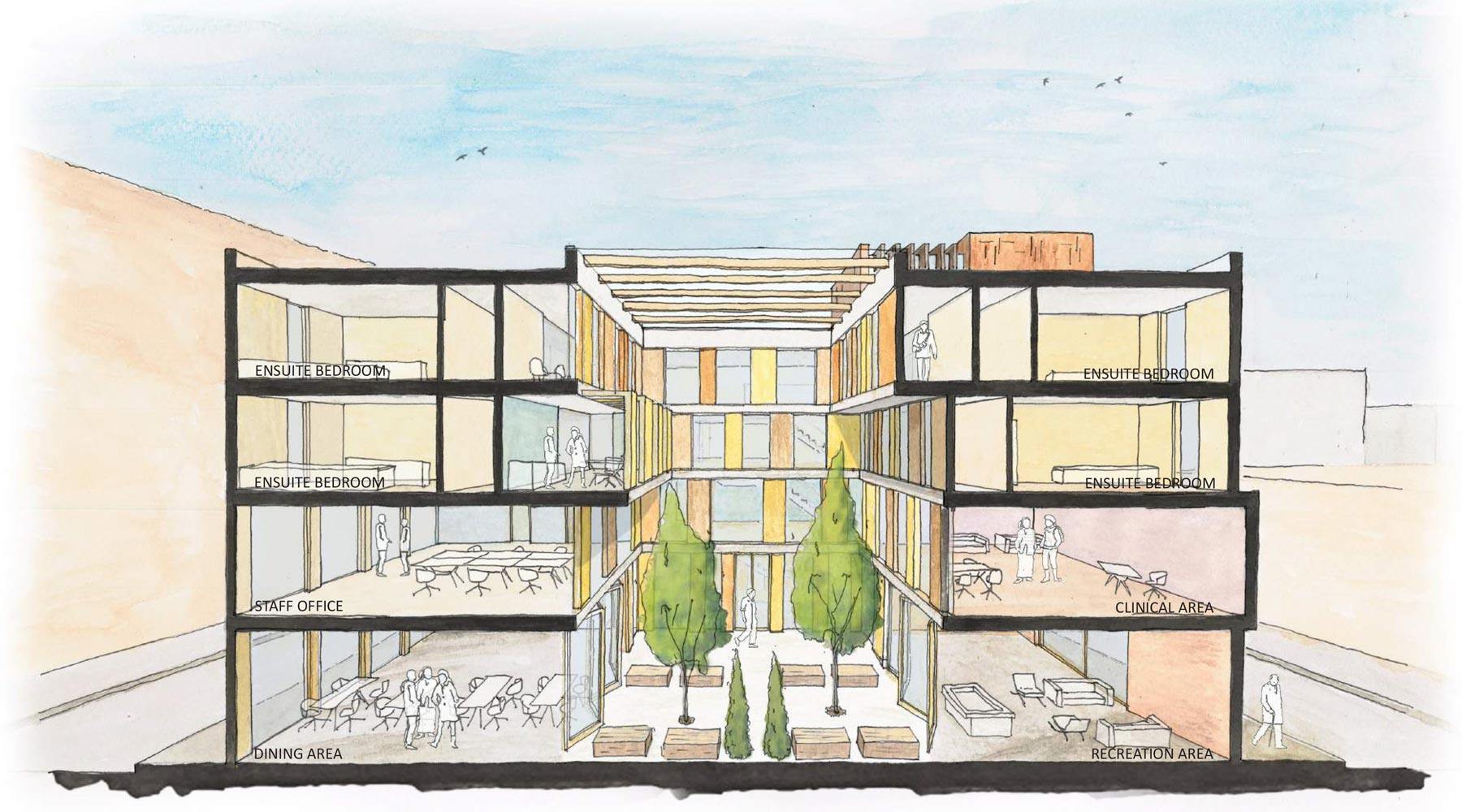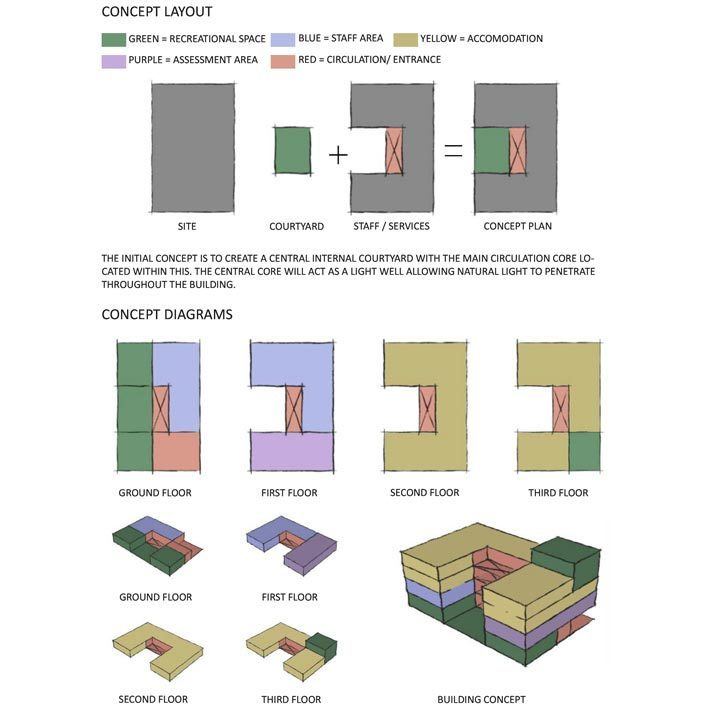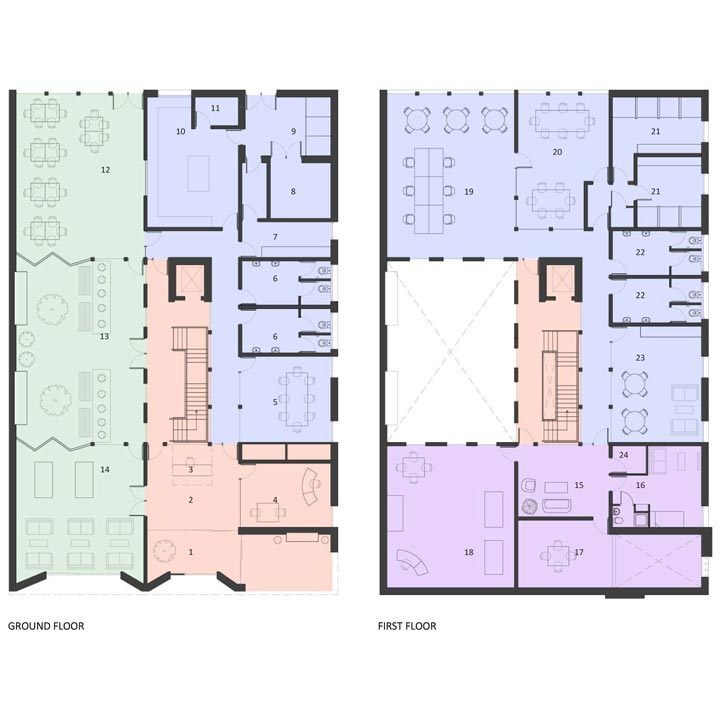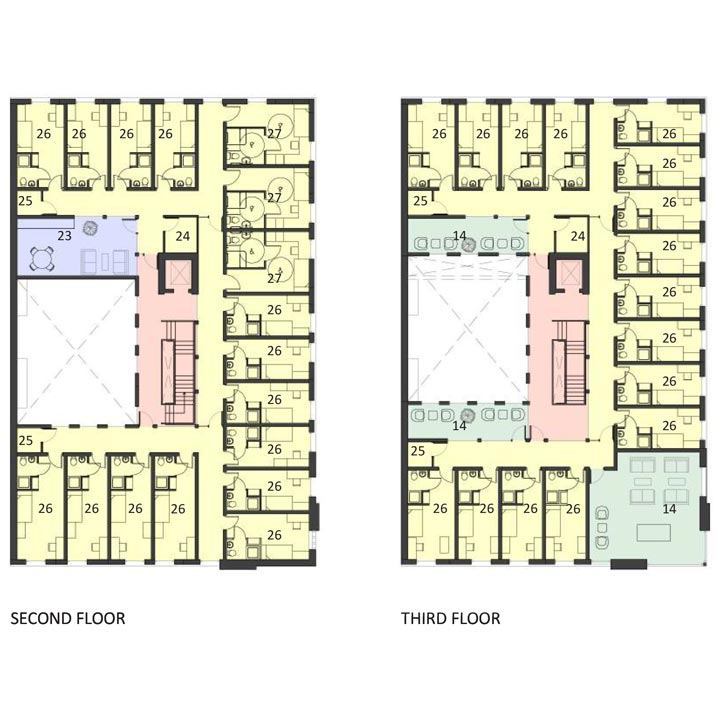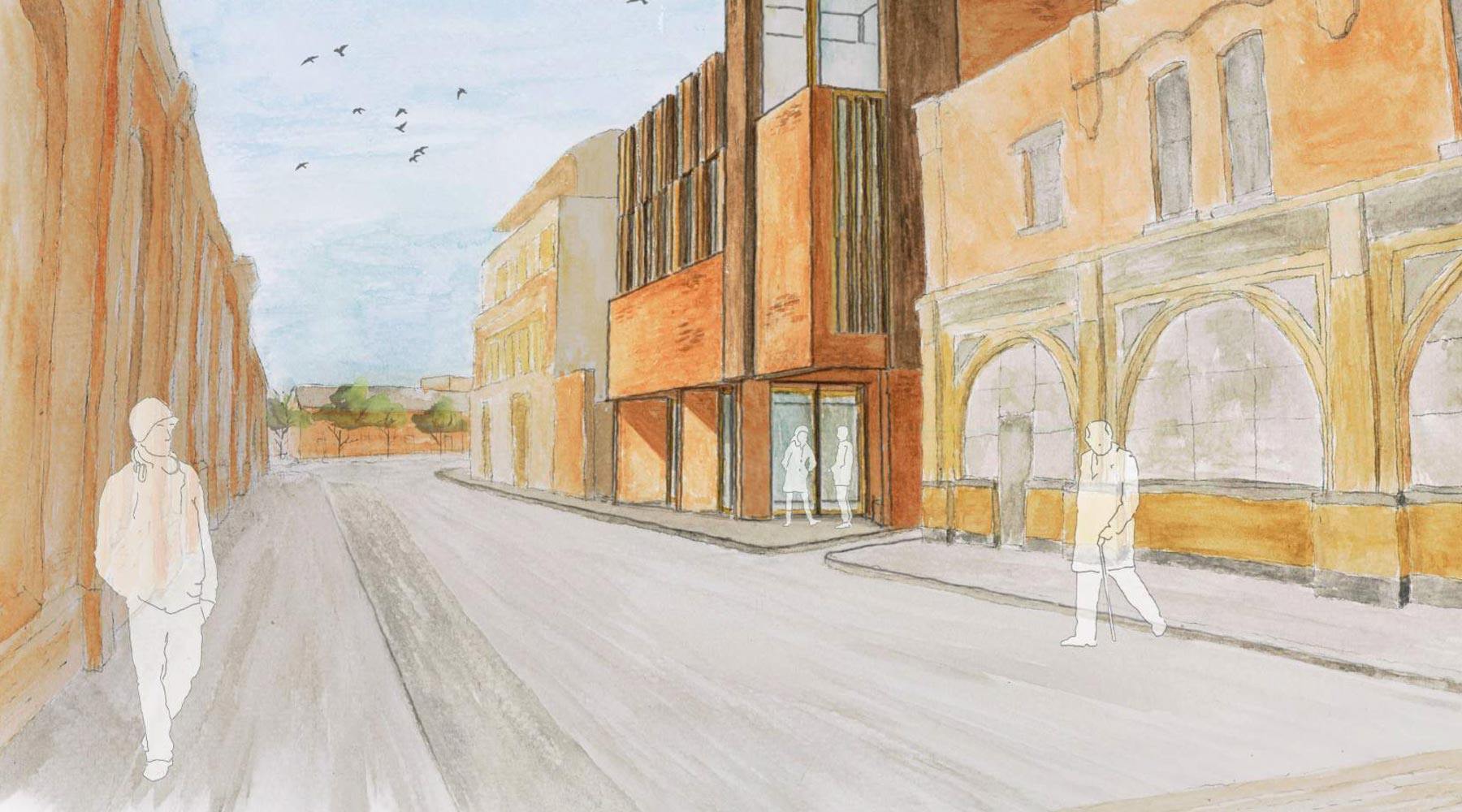
Ormeau Centre
Location: Belfast
Client: Extern
Ormeau Centre is managed by Extern and provides temporary accommodation to people aged 18+ who are homeless. They work with people to address issues that have led to their homelessness ranging from affordability of accommodation through to therapeutic interventions for those with more complex needs. RMI won a design competition in 2015 to re-develop the site at Verner Street, Belfast into new ‘state of the art’ accommodation for Extern and Habinteg Housing Association.
Our aim was to create an attractive infill block adding to the streetscape with a form that responds to the local conservation area context including the listed St Georges Market. The site shares a boundary to the south and due to the restrictions on this elevation has informed our decision to provide an internal court yard within the building. This has allowed us to create spaces which will allow transparency of movement throughout for all users. The design also ensures that staff members do not feel separated from the residents.
Cost: 1m - 10m
Status: Drawing Board
Type: Residential
- Project Status:
- Completed
- On Site
- Drawing Board
Drawing Board
By using a mixture of Belfast red brick, glass and timber as a material palette, we have created a modern piece of Architecture which also responds to the context in a sympathetic nature particularly in terms of massing, form and materials. The layout of the floor plans have been designed to ensure interaction between the residents and staff members is maintained visually and physically whilst also ensuring there are spaces which provide privacy for more sensitive areas. Security has been taken into account when developing the layouts to provide controlled access to particular areas, such as staff and clinical assessment areas.
