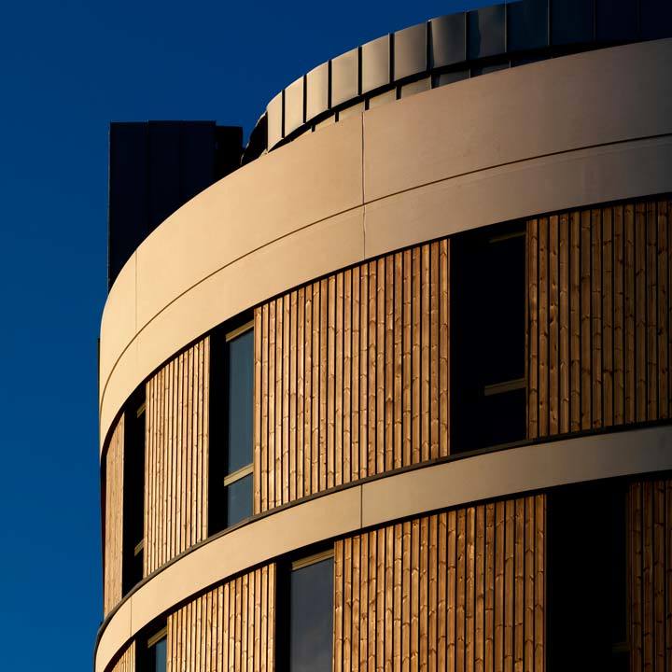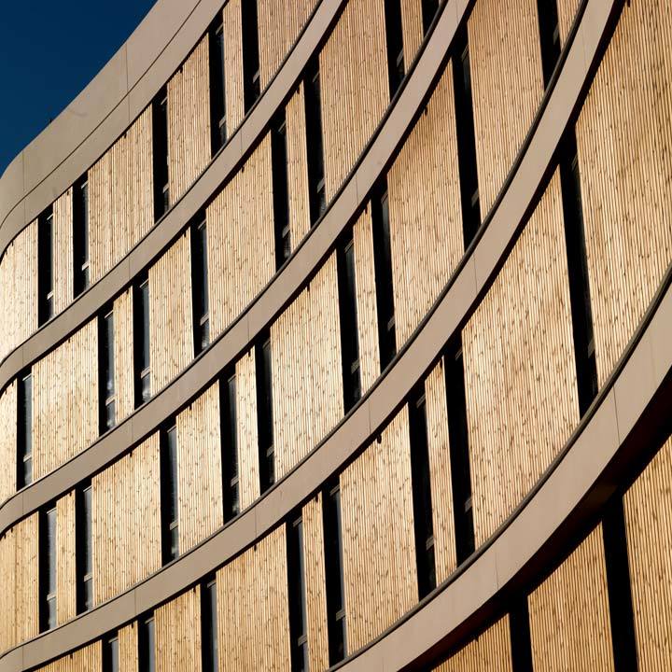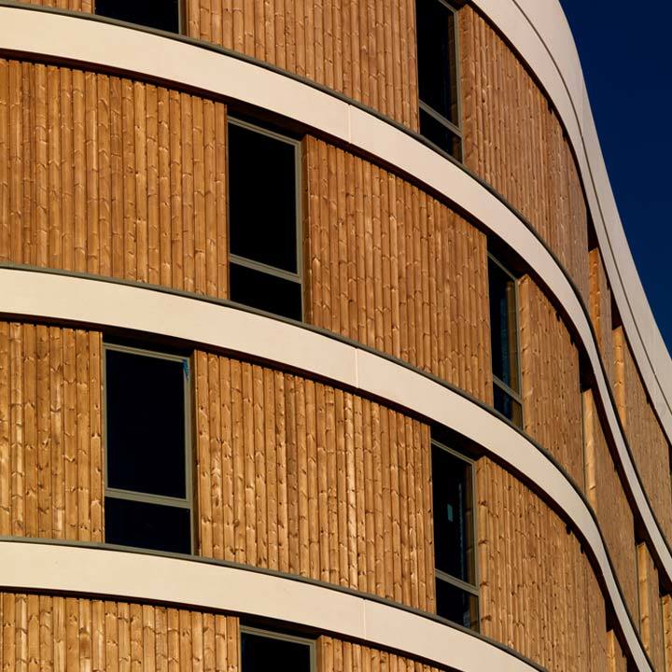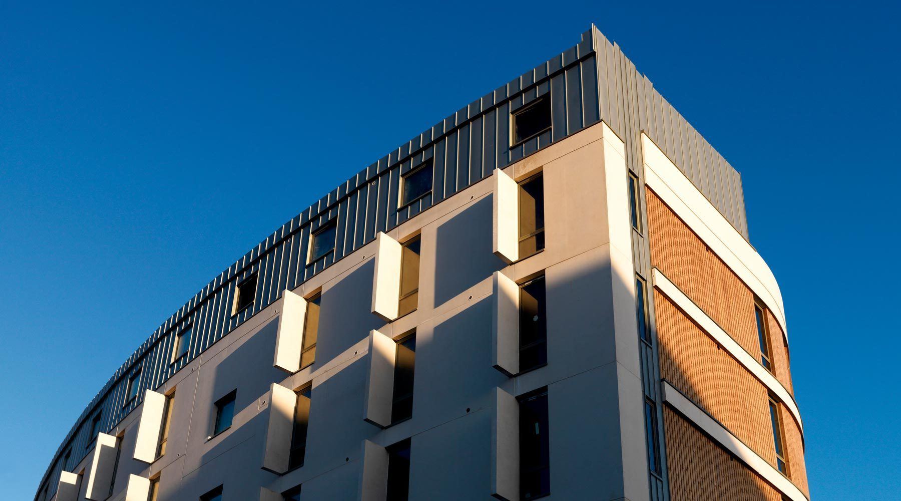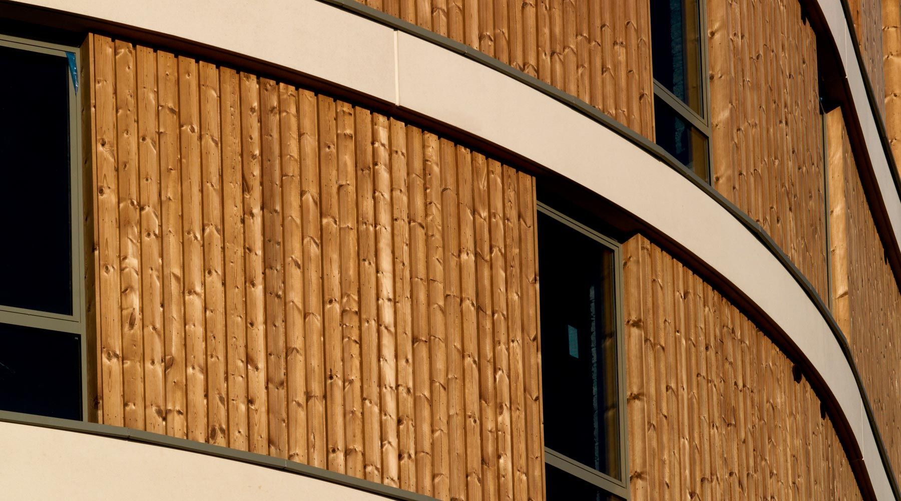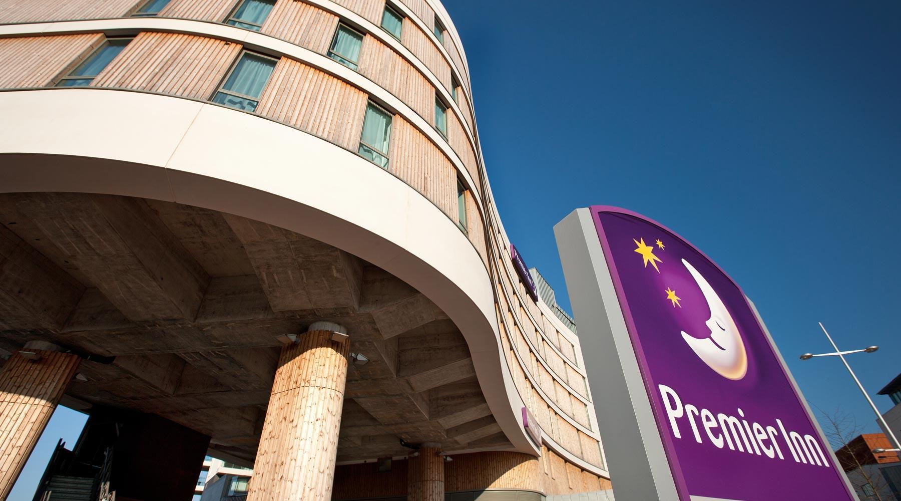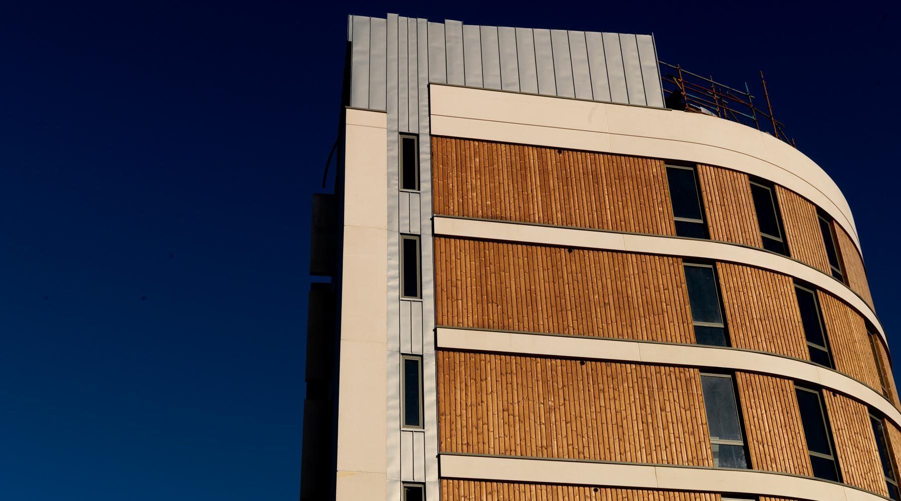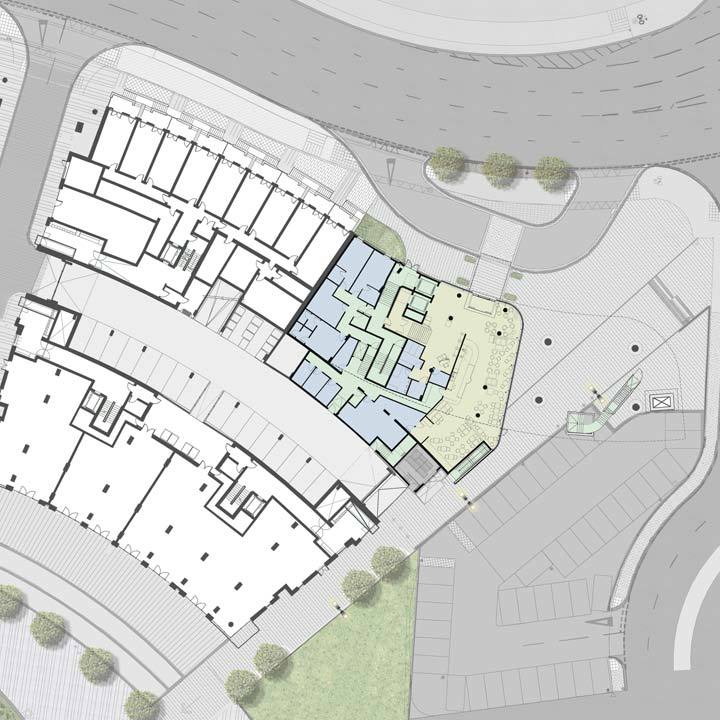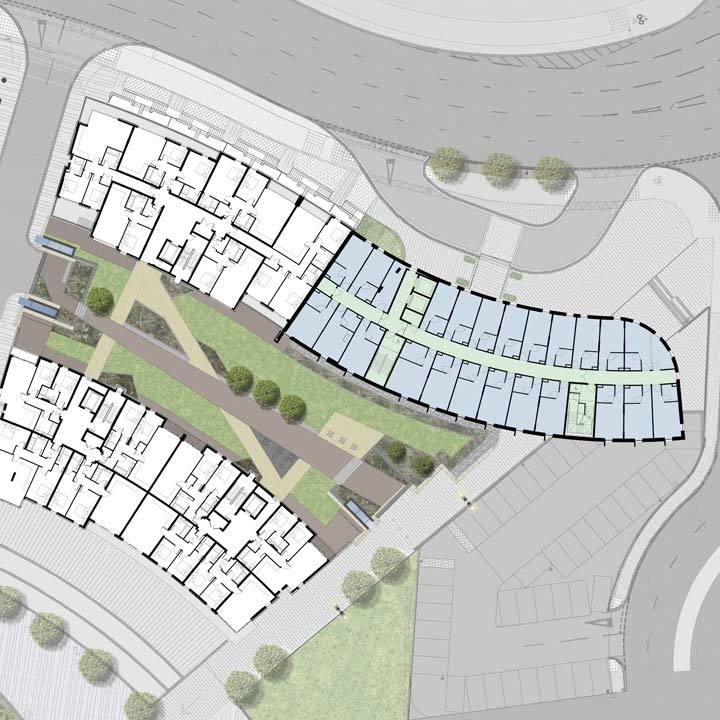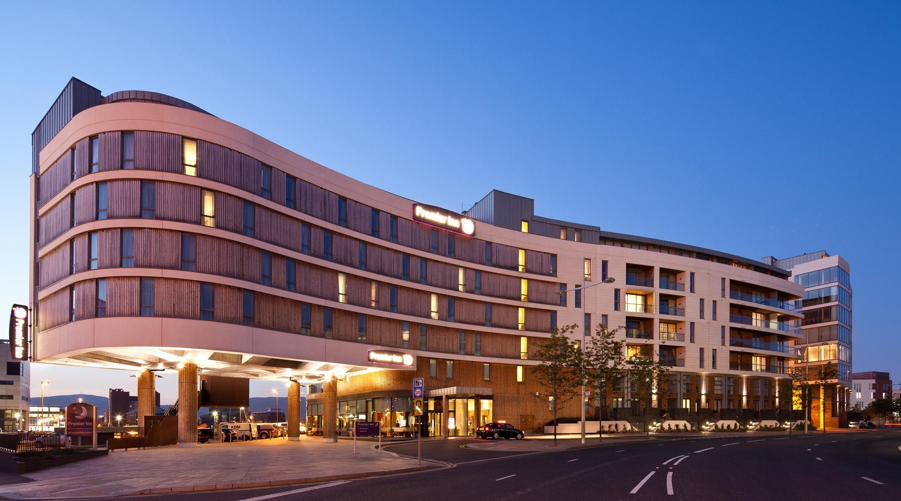
Premier Inn, Titanic Quarter
Location: Belfast
Client: Titanic Quarter Ltd
The Premier Inn Hotel is located adjacent to the Odyssey complex at the entrance to phase one of the Titanic Quarter development in Belfast; one of Europe’s largest waterfront regeneration projects. The 75 hectare site will eventually house homes, offices, schools, advanced education facilities, retail, leisure, parks and gardens. Abercorn Basin, the main feature of the west end of the site, is a semi-enclosed basin of water formally used in association with the ship building industry but which now forms a waterfront to the development. As home to the ship builders Harland and Wolf, the area witnessed the construction of many famous ships and ocean liners including the renowned Titanic after which the new urban quarter is named.
Cost: 1m - 10m
Status: Complete
Type: Hotel
- Project Status:
- Completed
- On Site
- Drawing Board
Job Complete01/09/2010
The 121 room, six storey hotel is adjacent to and forms a continuation of the Abercorn Residential Complex. The hotel design maintains the architectural language of the residential component of the site with the same palette of materials: timber; pre-cast concrete and zinc. Similarly, the building footprint continues the curved profile of Queen’s Road integrating with the elevation of the neighbouring building. The façade facing the Abercorn Basin is clad in precast concrete panels with projecting fins to each window to provide a visual screen from the residential units. An important vista from Queens Road through to the Abercorn Basin is maintained by raising the western end of the hotel up on four two-storey high columns. This allows a visual and pedestrian link to be maintained across the site and results in a dramatic building form at the western entrance to Titanic Quarter.
