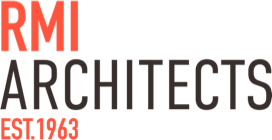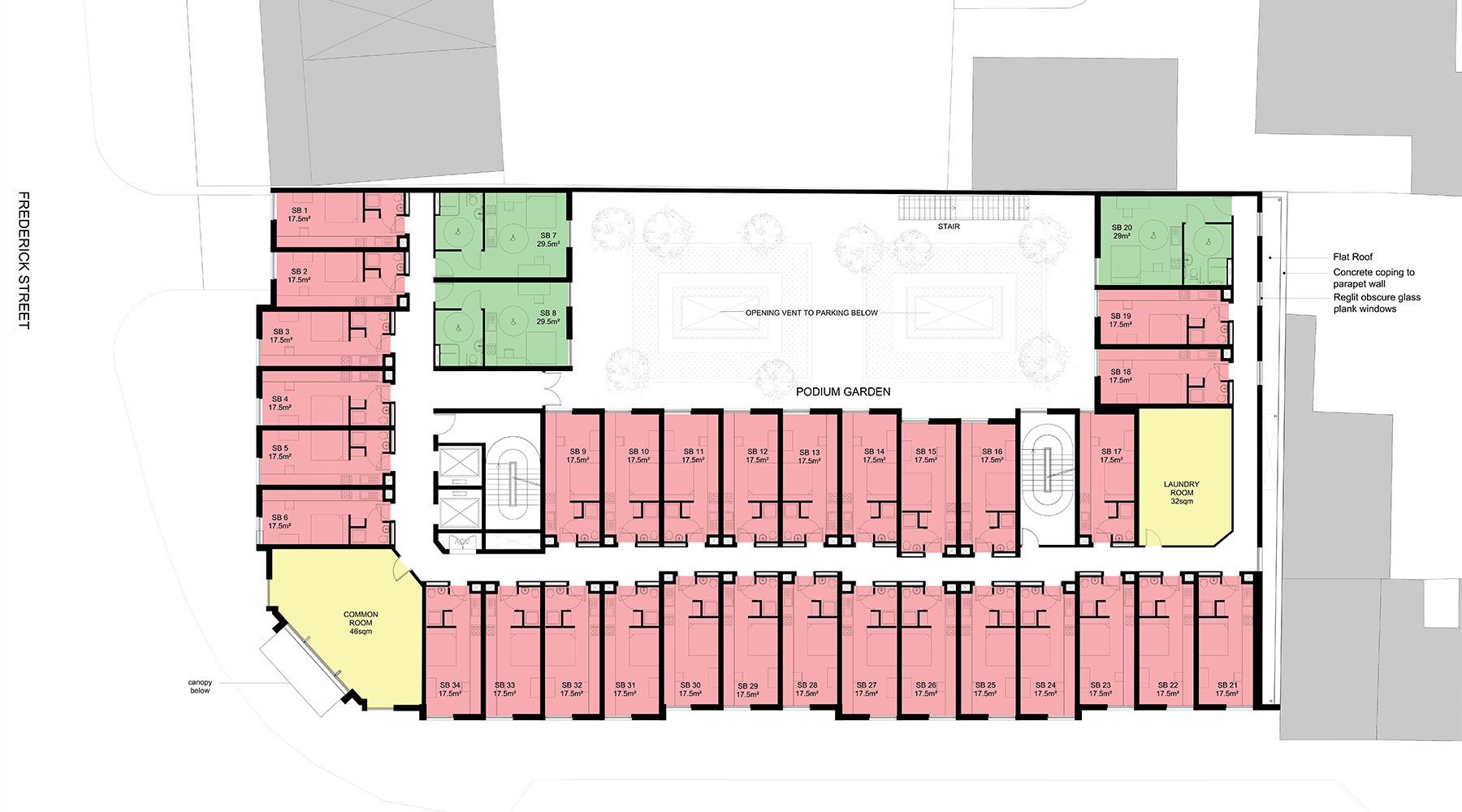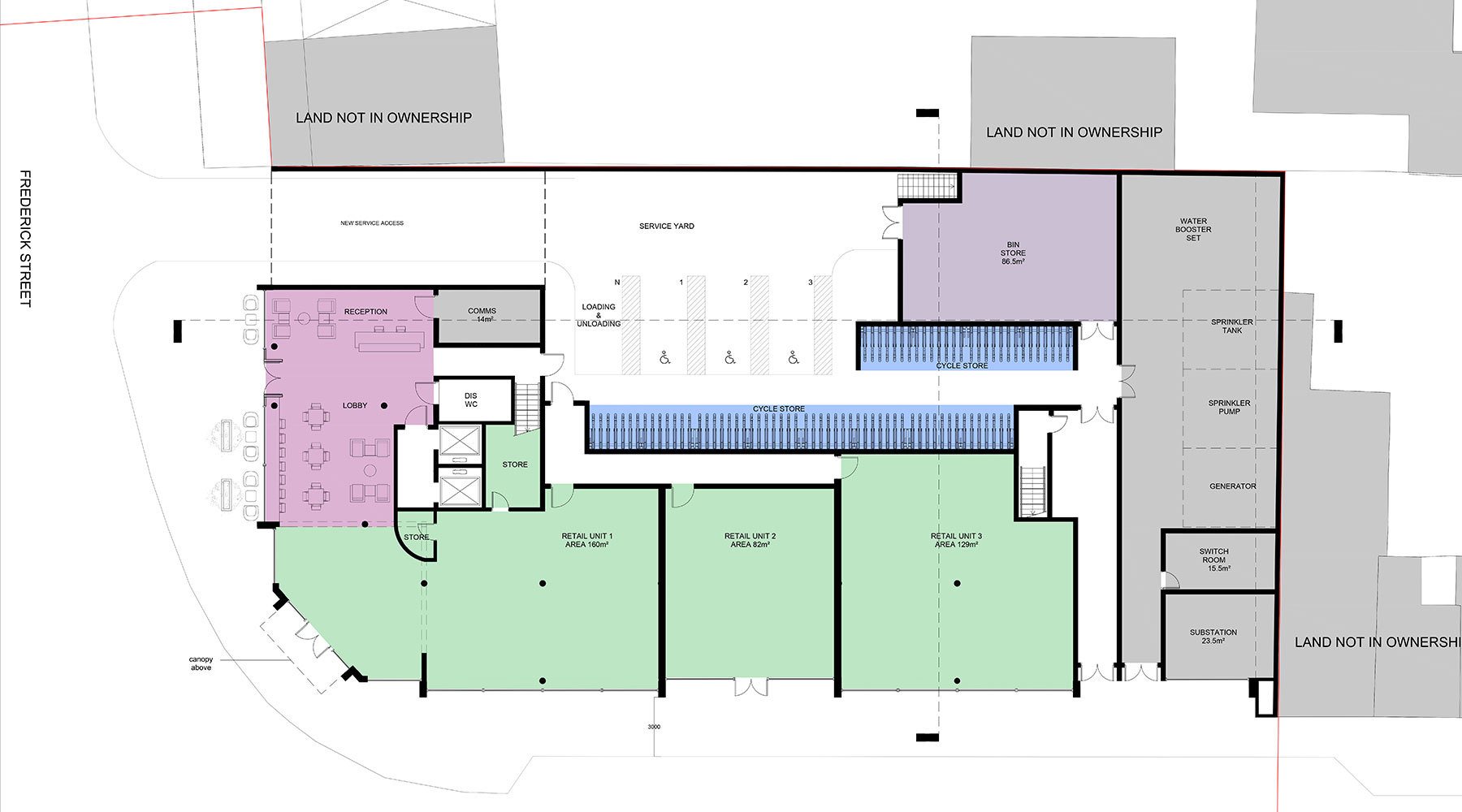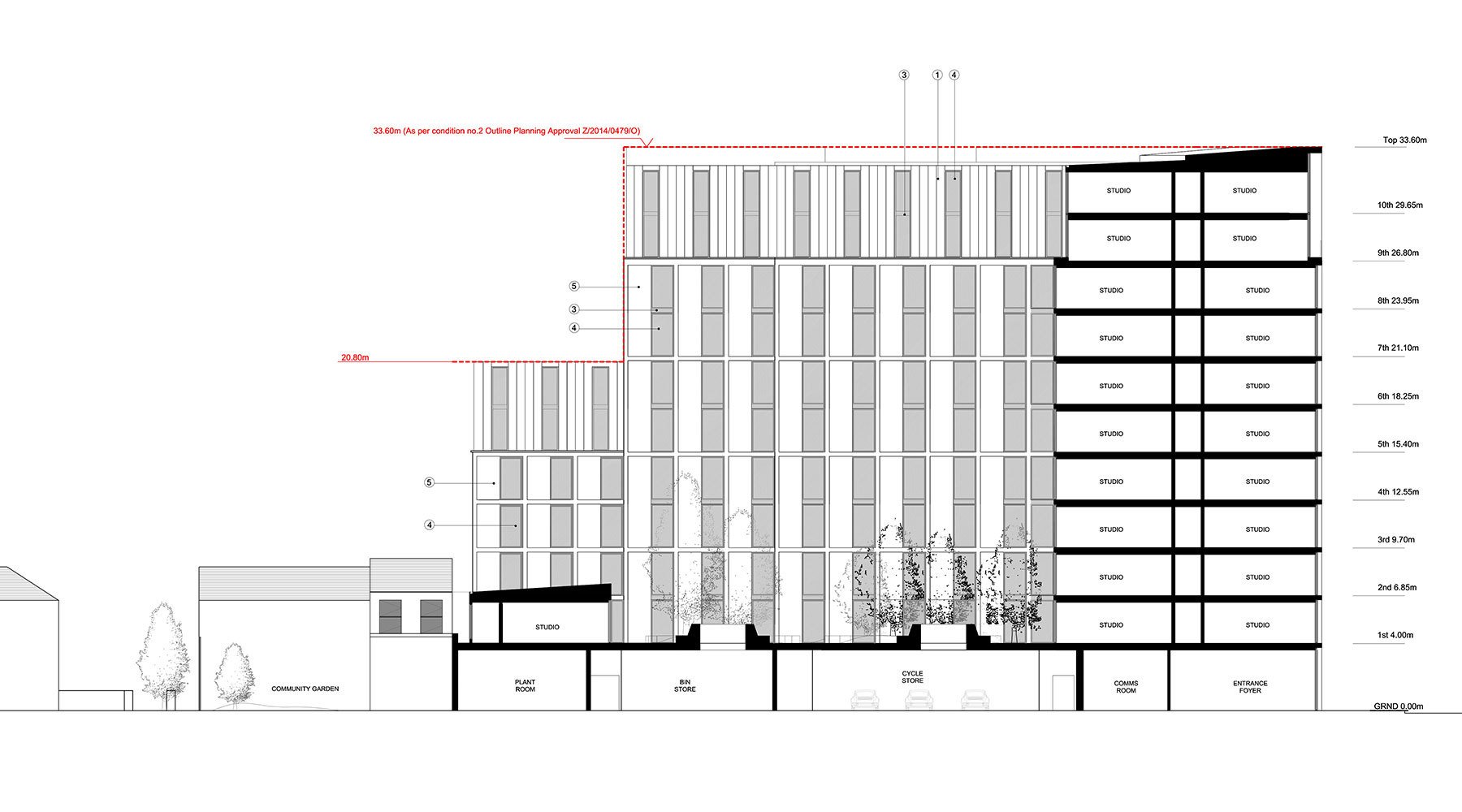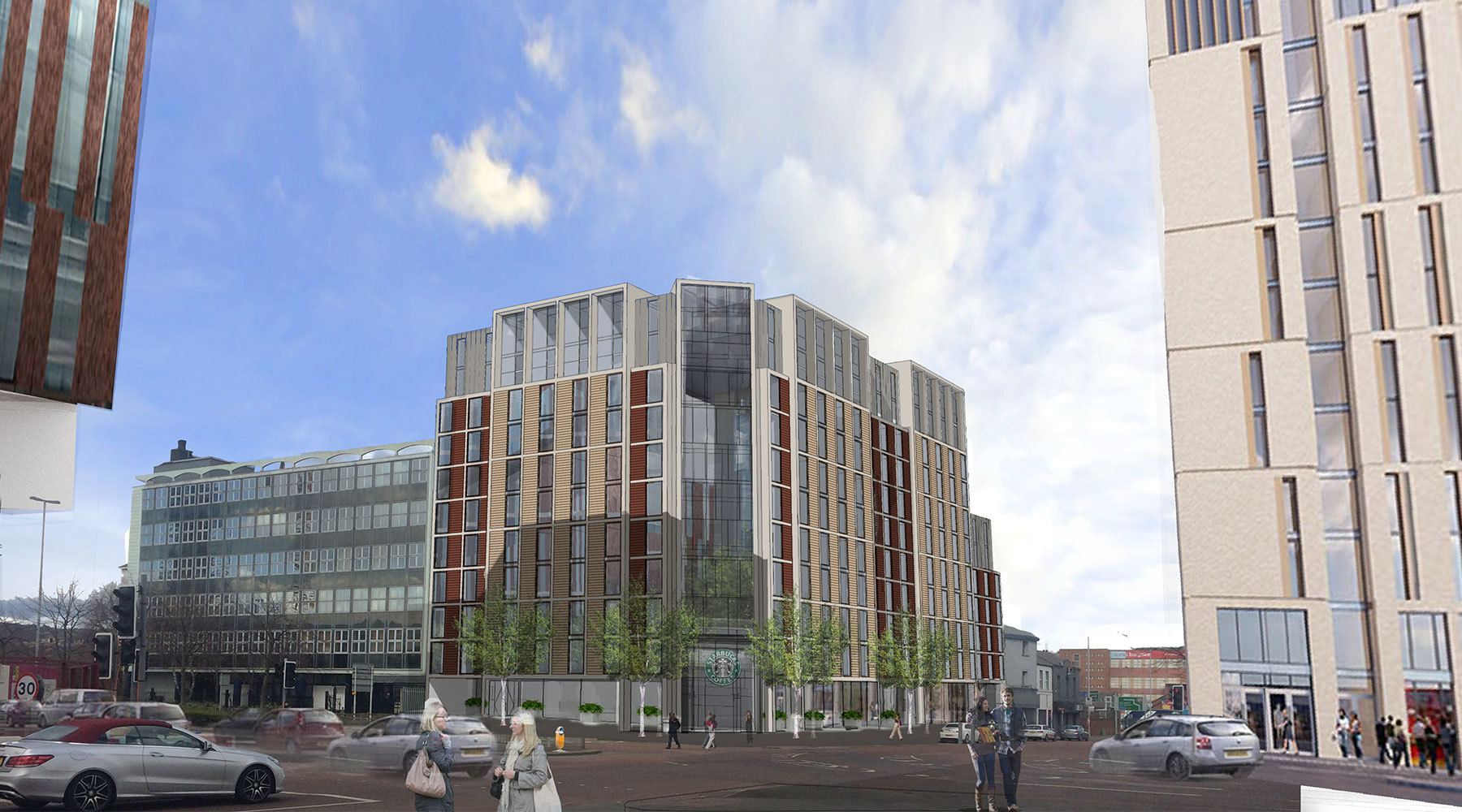
48-52 York Street Student Housing
Location: Belfast
Client: York Street No.1 LTD
The proposed development site for new student accommodation occupies a prominent corner site in the centre of Belfast adjacent to the expanding University of Ulster Campus at York Street. A particular challenge of the site was in how to deal with the very different scales of development in the immediate context. The new University buildings and new student accommodation blocks are rising to between 12-16 storeys while to the rear of the site is an established residential area with two storey houses and community facilities.
Cost: 10m+
Status: Drawing Board
Type: Residential
- Project Status:
- Completed
- On Site
- Drawing Board
Drawing Board
The proposed 10 storey building steps down at each side to relate to help bridge the height difference between the new emerging ‘city’ scale of buildings and the existing smaller neighbours. The frontages are broken down into vertical segments more akin to the historic Belfast streetscape divisions with a predominantly glazed slot addressing the corner and accommodating communal facilities. The selected materials of terracotta infill planks and buff coloured GRC expressed frame are also intended to help connect the building between red and buff brick combination proposed by the new University buildings.
Full planning approval was obtained in 2016 and it is anticipated the project will start on site in 2018.
