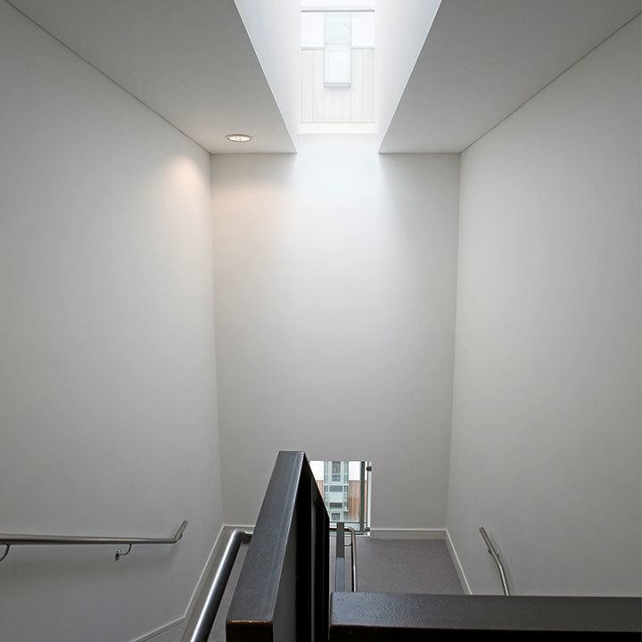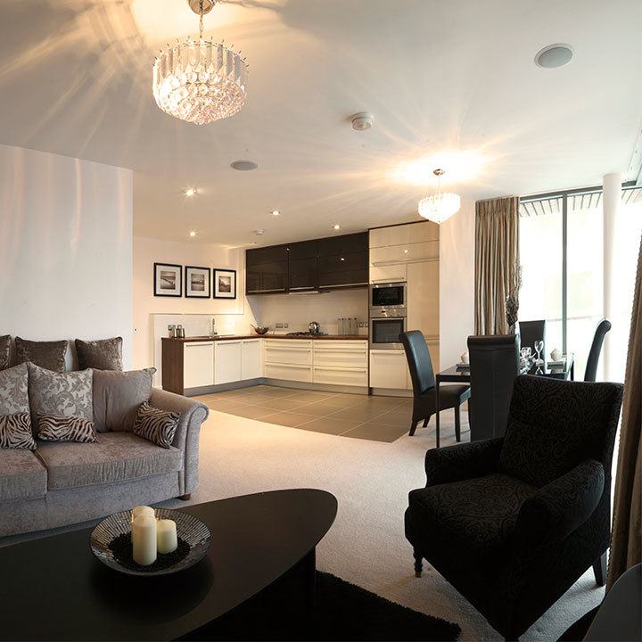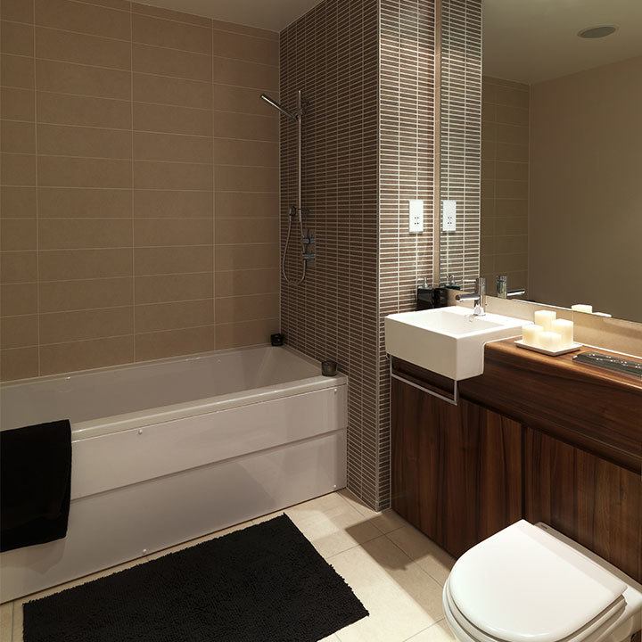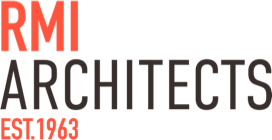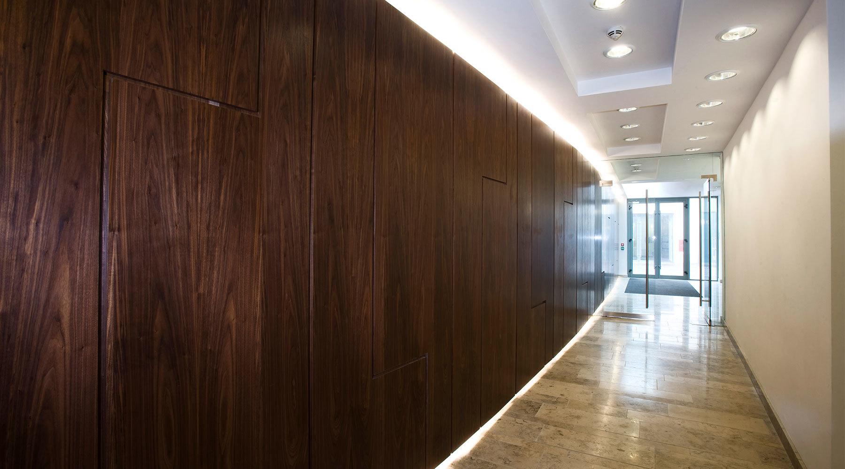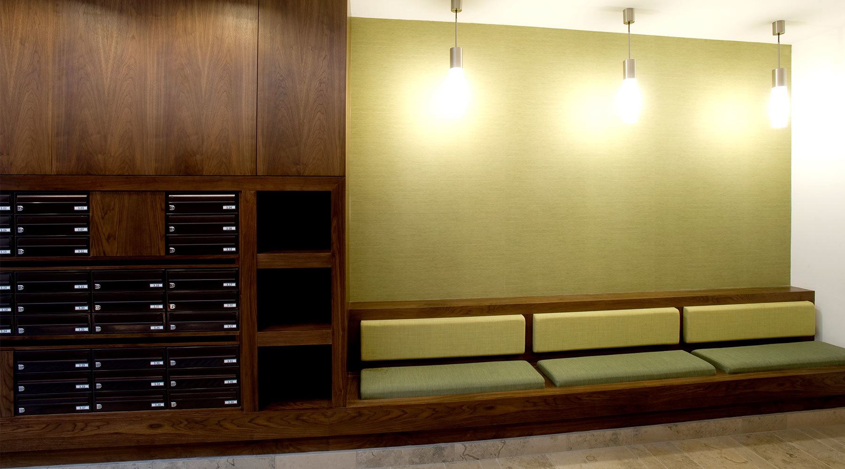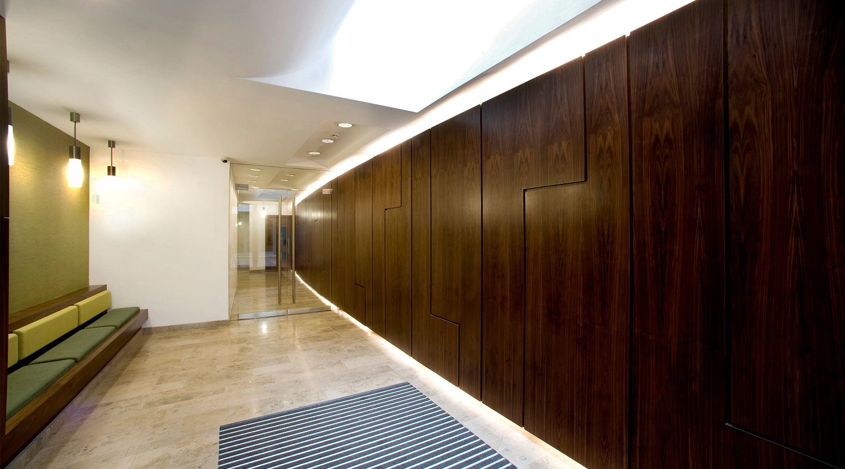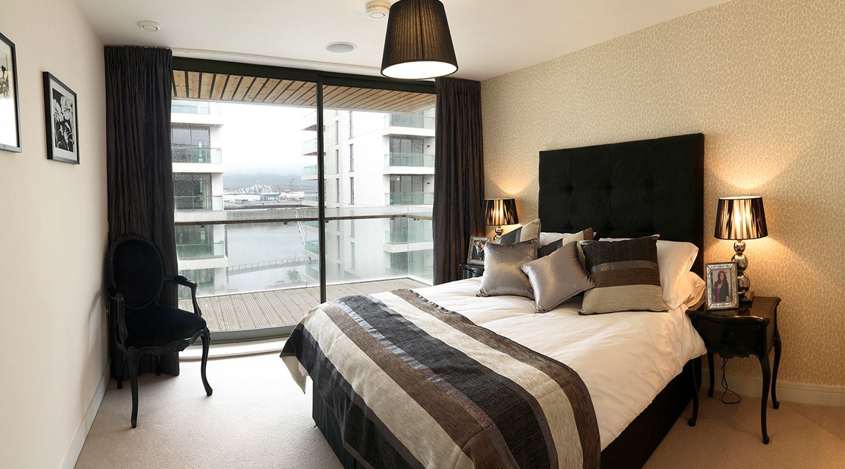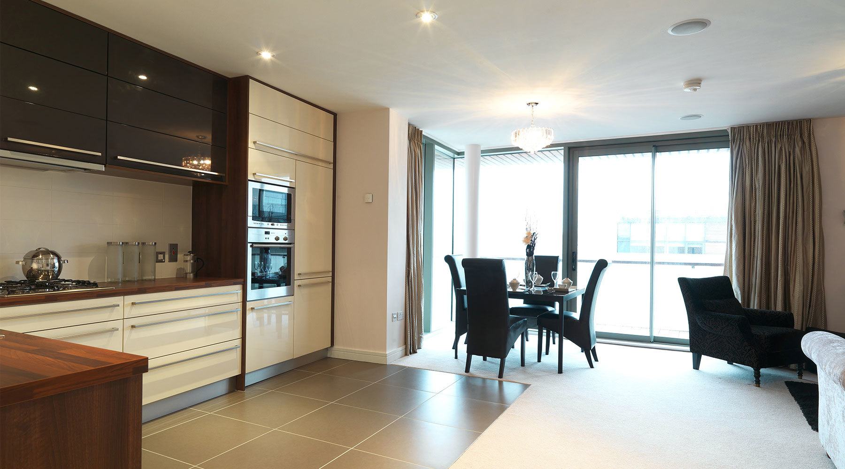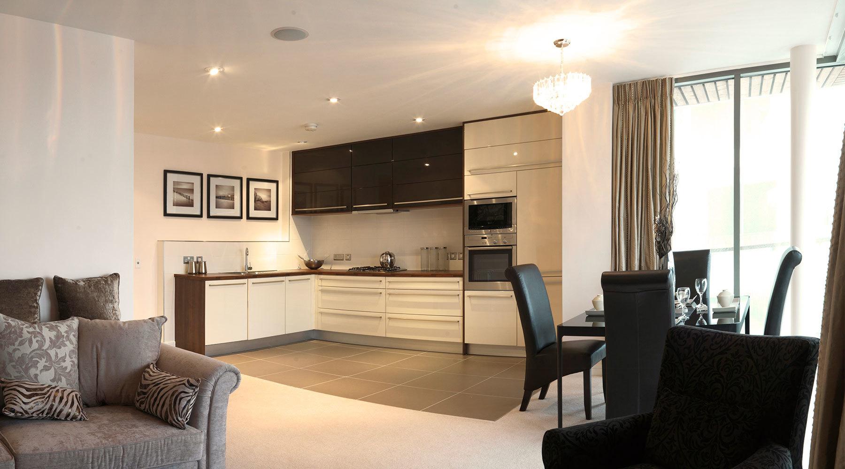
ARC Apartment Interior Design, Titanic Quarter
Location: Belfast
Client:
In 2005 RMI prepared the Framework Masterplan for Titanic Quarter with Turley Associates identifying the parameters for the initial developments on the site. As a result, RMI were commissioned to design an apartment complex and hotel with car parking and bar/restaurant units on the curved site formed by the Abercorn Basin. The original brief was for 450 apartments and a 100-bedroom hotel. Following design development, RMI established that it was possible to provide in excess of this; a total of 474 apartments, a 110-bedroom hotel, approximately 500 car parking spaces and 20,000ft² of commercial units at ground floor level.
Cost: 10m+
Status: Complete
Type: Interior
- Project Status:
- Completed
- On Site
- Drawing Board
Job Complete
