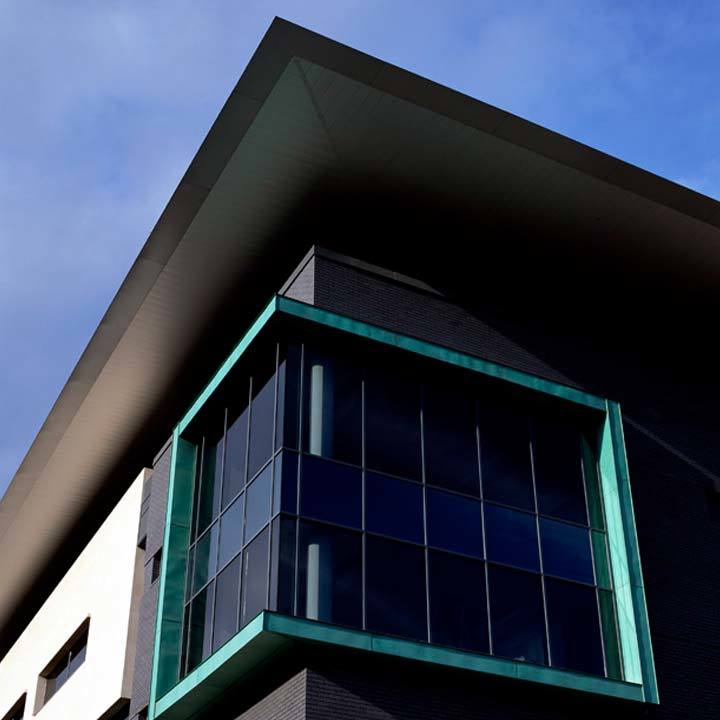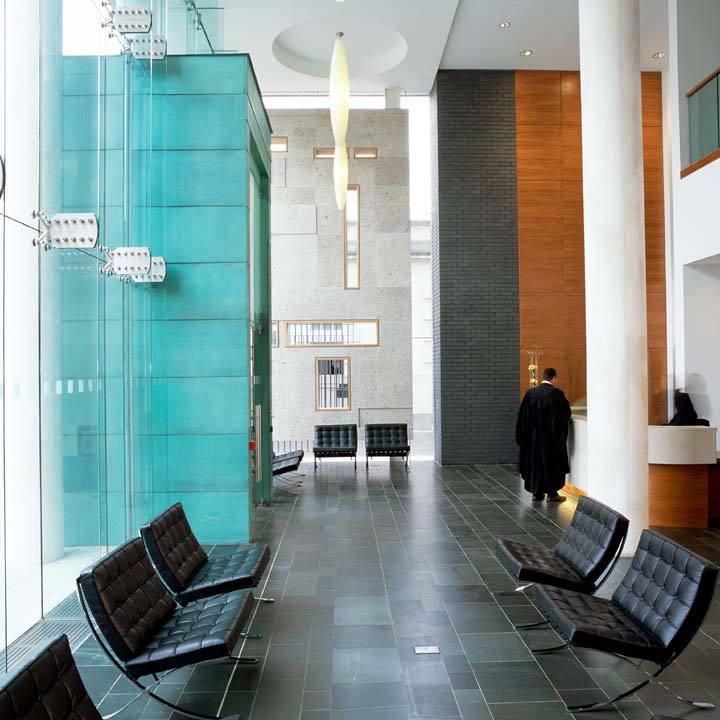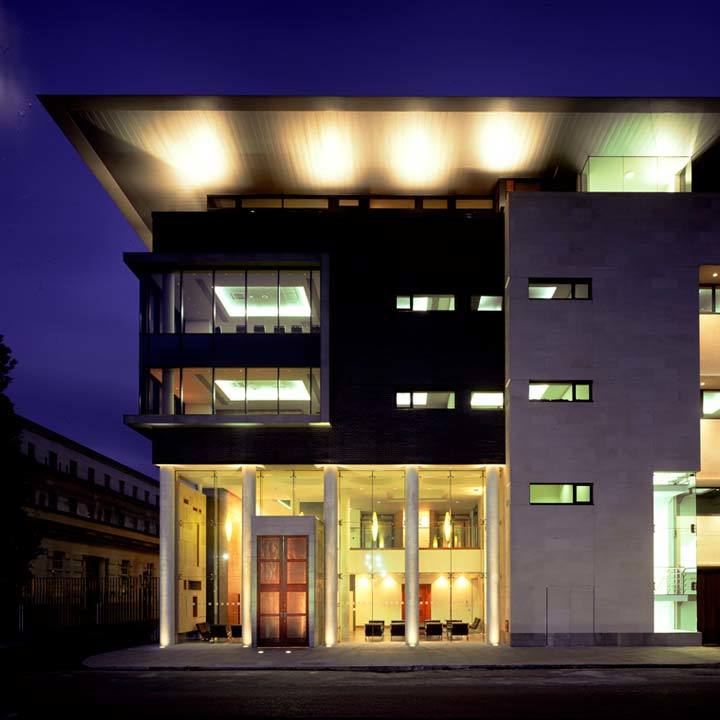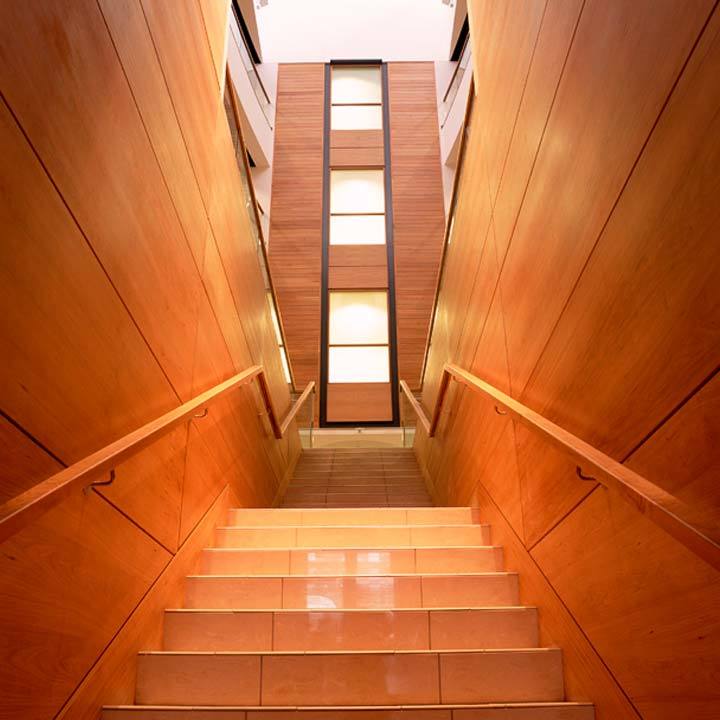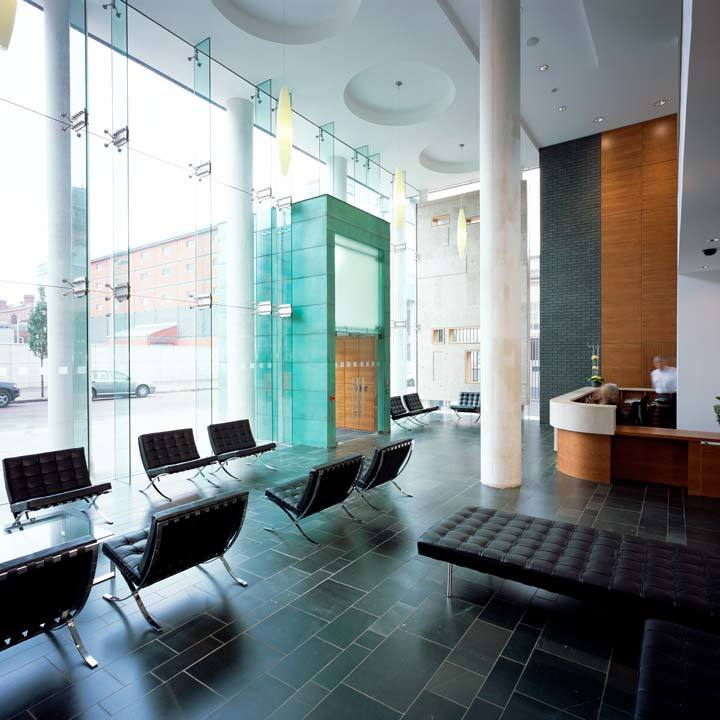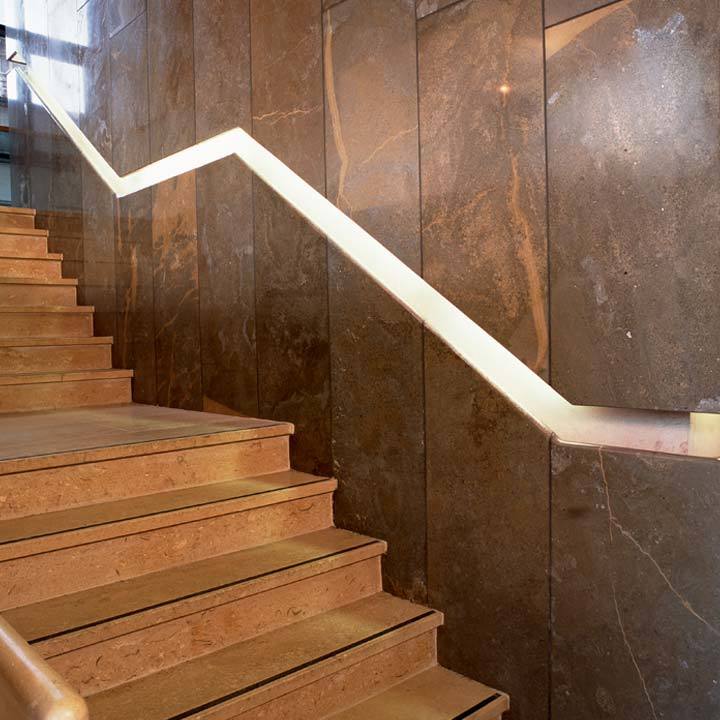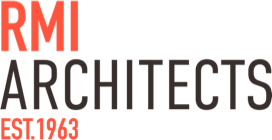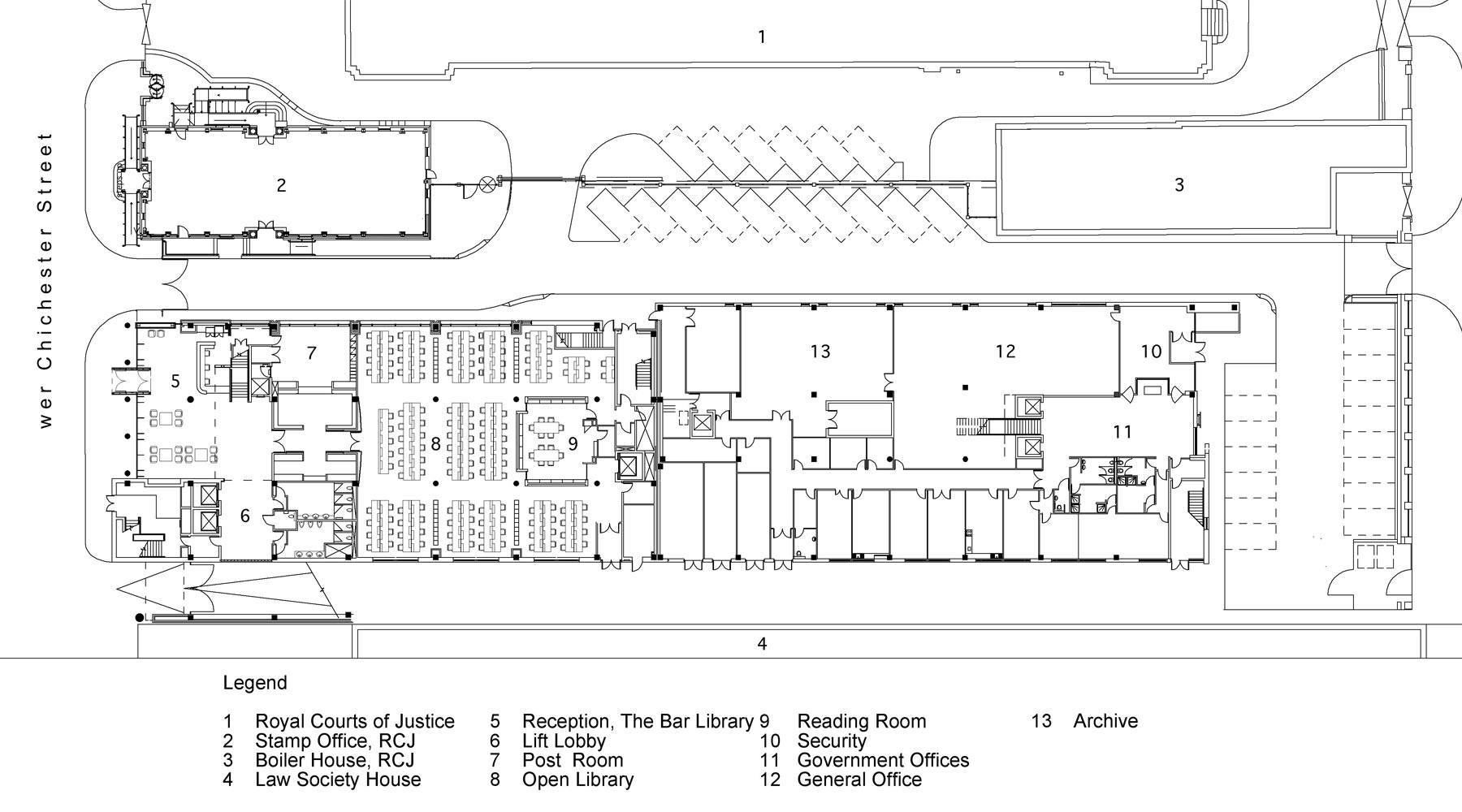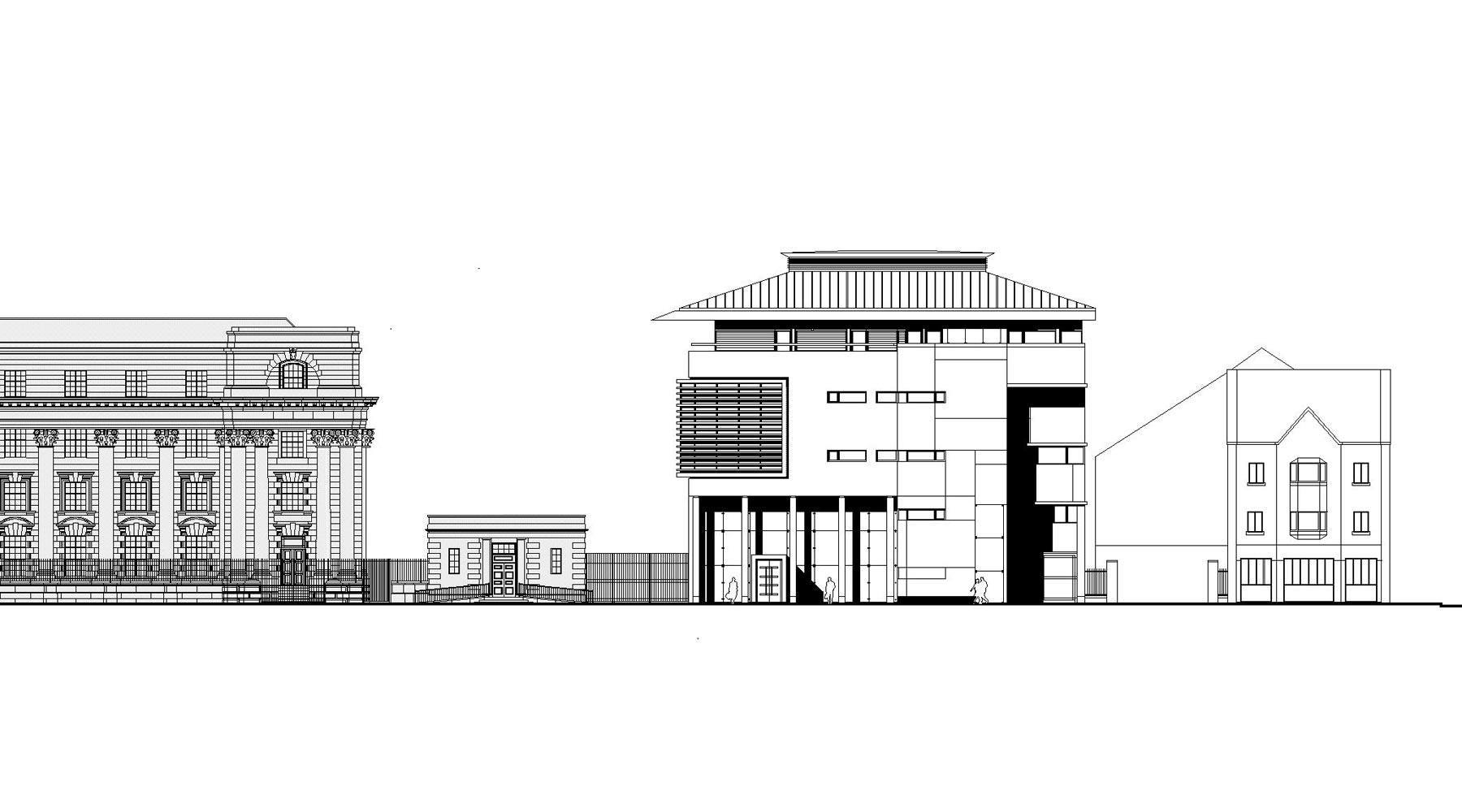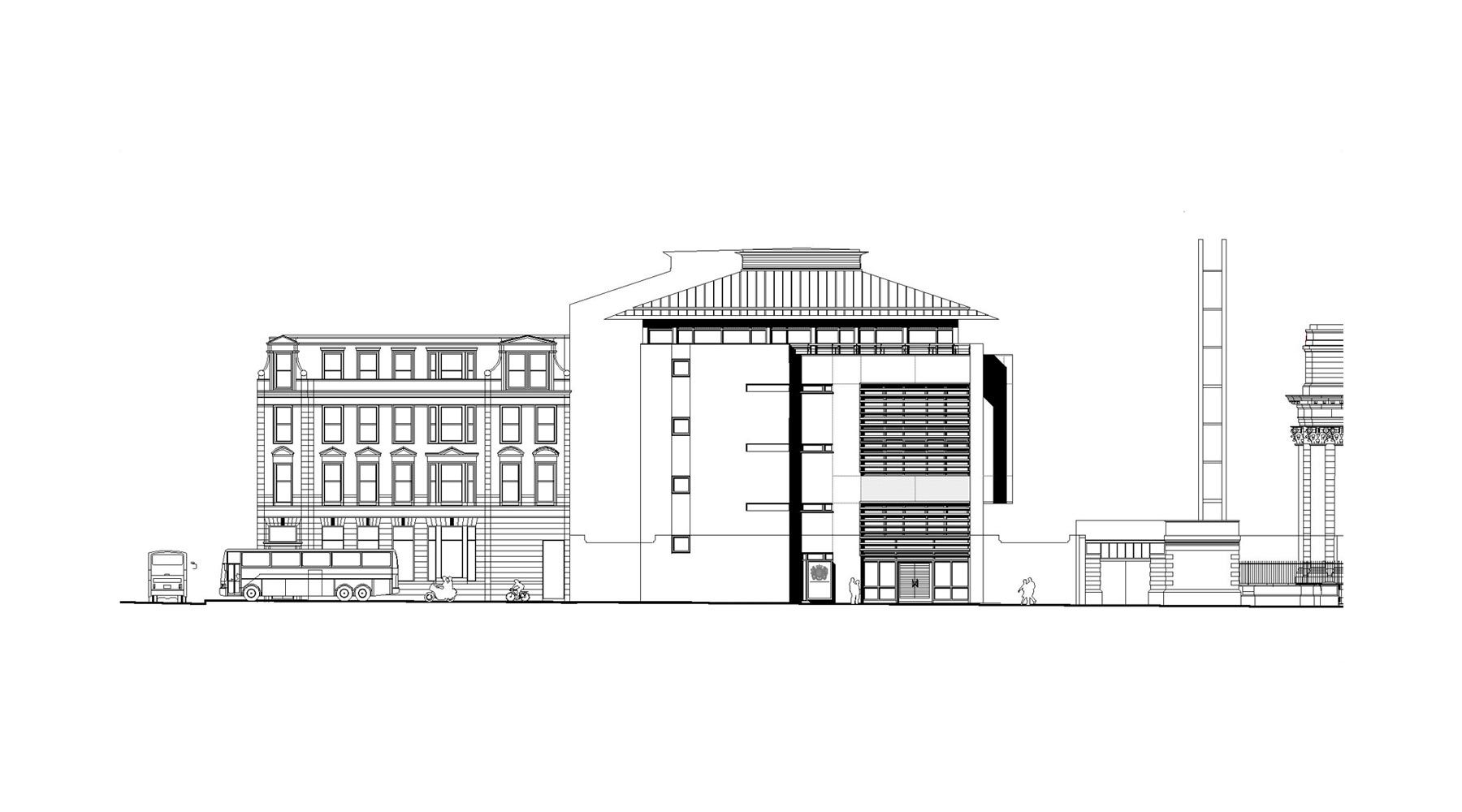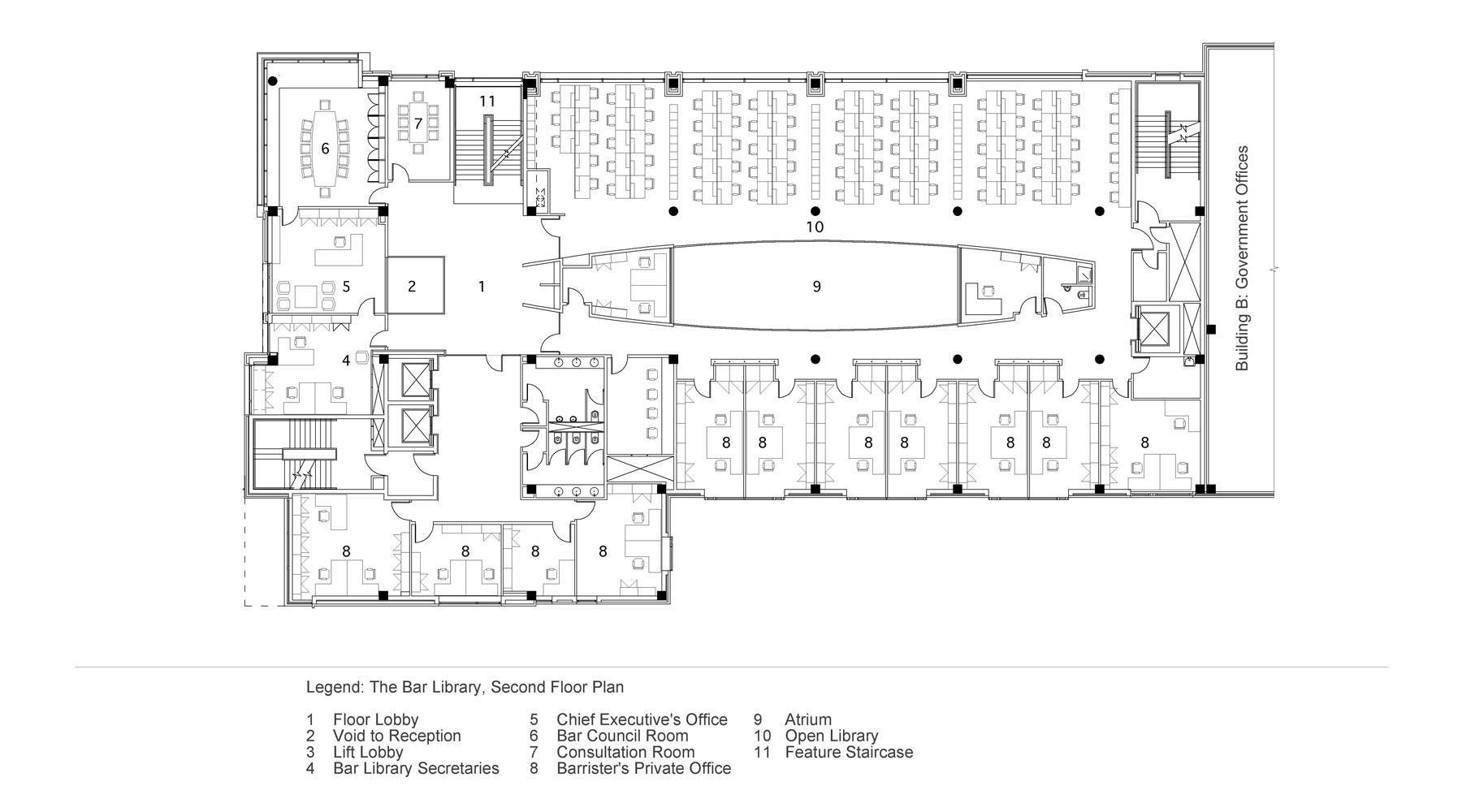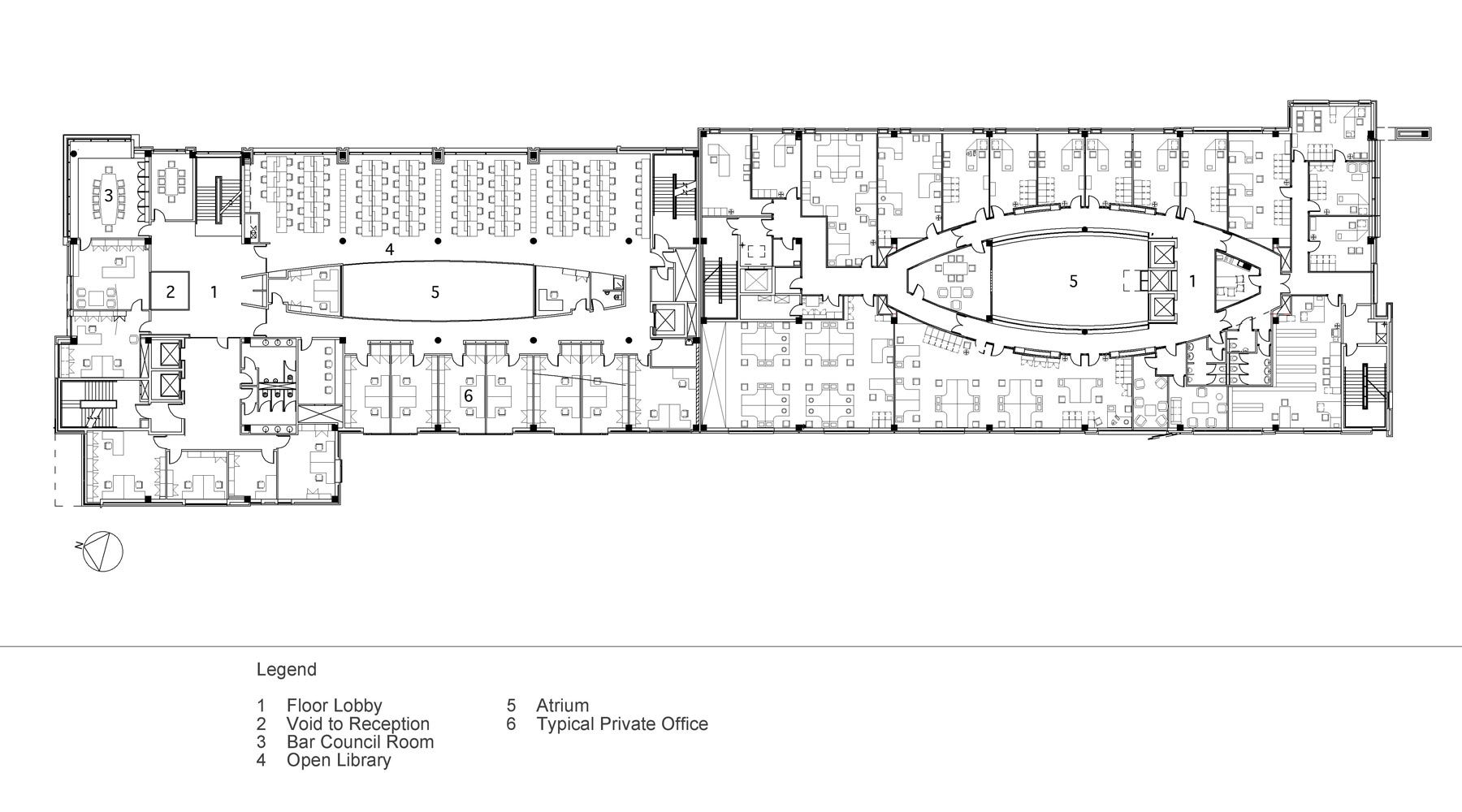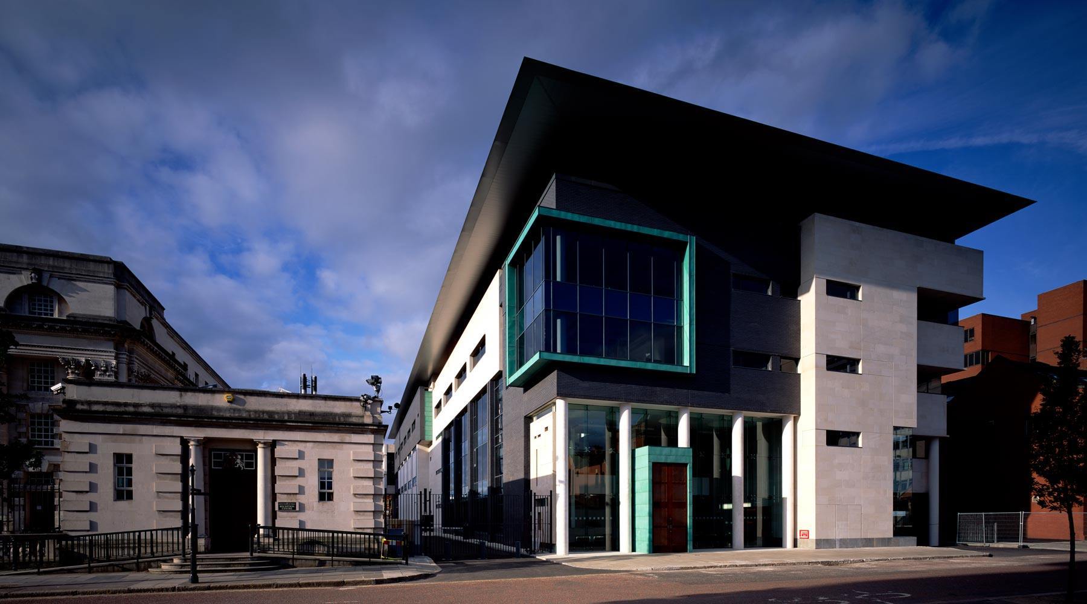
Bar Library, Belfast
Location: Belfast
Client: Bar Council of Northern Ireland
In 1997 Robinson McIlwaine were approached by the Bar Council to design bespoke headquarters for the Barristers in Northern Ireland. The May Street site was formerly home to the Variety Market, situated adjacent to the existing Royal Courts of Justice. The brief required two buildings; a headquarters for Barristers (Bar Library) and a purpose-built building for the Director of Public Prosecutions (DPP). The Bar library was designed to accommodate 400 barristers; providing consultation rooms, administrative areas and a restaurant. The DPP building provides office accommodation, meeting rooms and filing areas for the DPP.
Cost: 10m+
Status: Complete
Type: Office
- Project Status:
- Completed
- On Site
- Drawing Board
Job Complete01/01/2004
Design Concept
The façade was conceived as a sculptural form using contrasting planes of Portland stone, brick and glass to fracture the mass of the building whilst respecting the adjacent neo-classical courts building. The entire building is capped by a shallow pitched roof that over sails the recessed top floor providing a dramatic top to the building and shading to the occupants. Both buildings are five storeys high (the Bar Library building has an additional basement level to facilitate car parking).
The interior of the Bar Library was designed to reflect the aspirations and history of the client body. Traditional materials such as American red cherry and walnut are constructed in abstracted planes and contrasted with walls of etched glass mirroring the conservative/modern dichotomy of the legal profession as a whole.
A central atrium provides drama internally as well as producing a focus for circulation. A constant tension between the horizontal and vertical planes results in a calming balance where none dominates a theme that continues into the feature wall at the entrance.
By contrast the interior of the adjacent DPP building is cellular, focused around a central atrium which serves as a social hub. The Atrium is approached through a tunnel lined in cherry from the ground floor which opens onto a central courtyard flanked by glazed lifts. Again the theme of horizontal/vertical balance is utilised; this time in render and cherry.
“The Bar Council is very proud of its new building which has changed the way in which their members work and has enabled members to provide an even better service to their clients.”
Peter Cush, Chairman, The Bar Council of Northern Ireland
